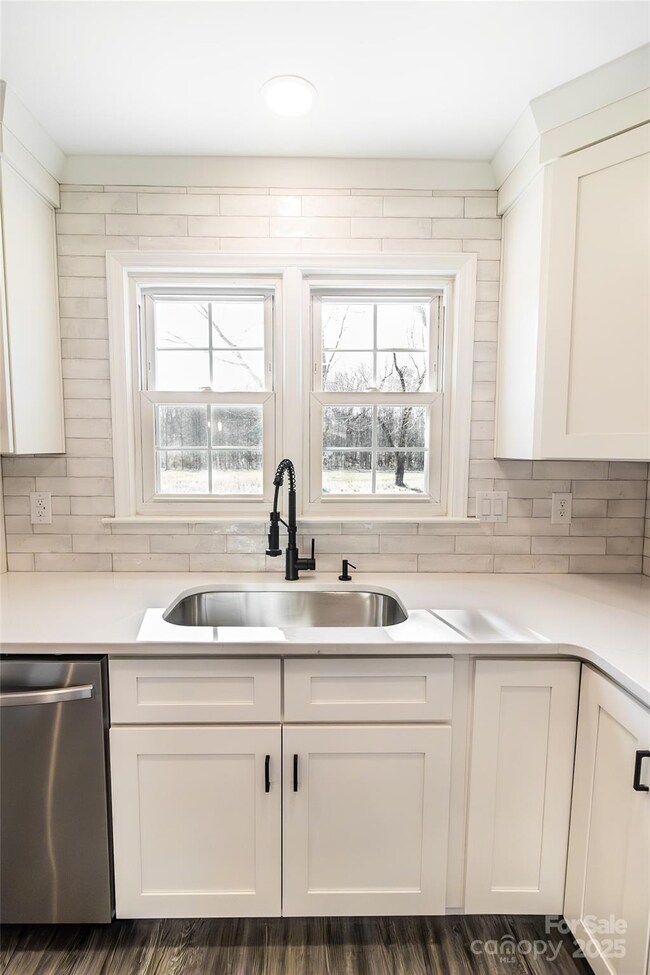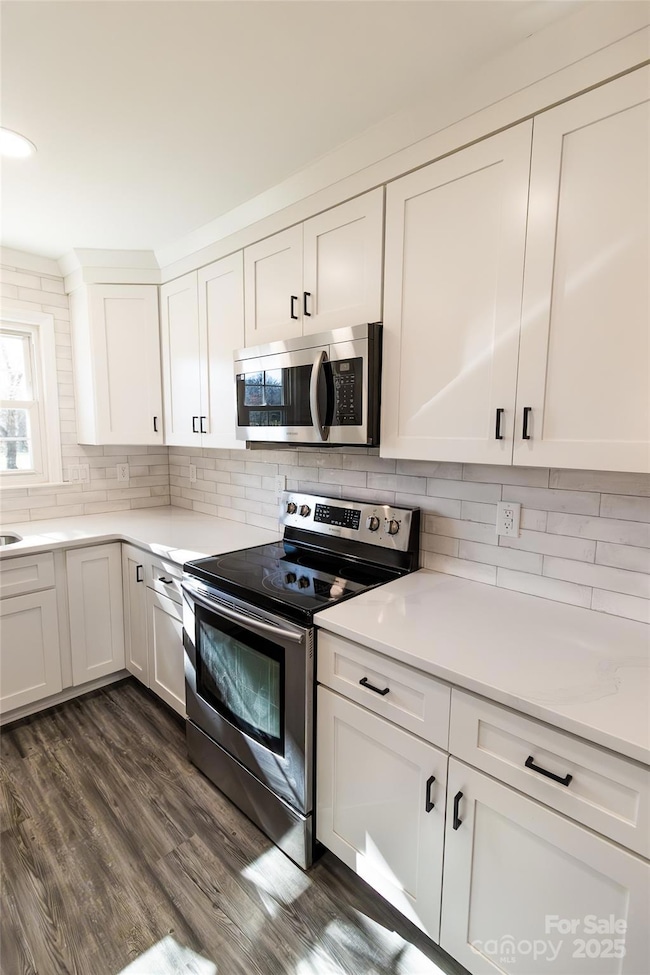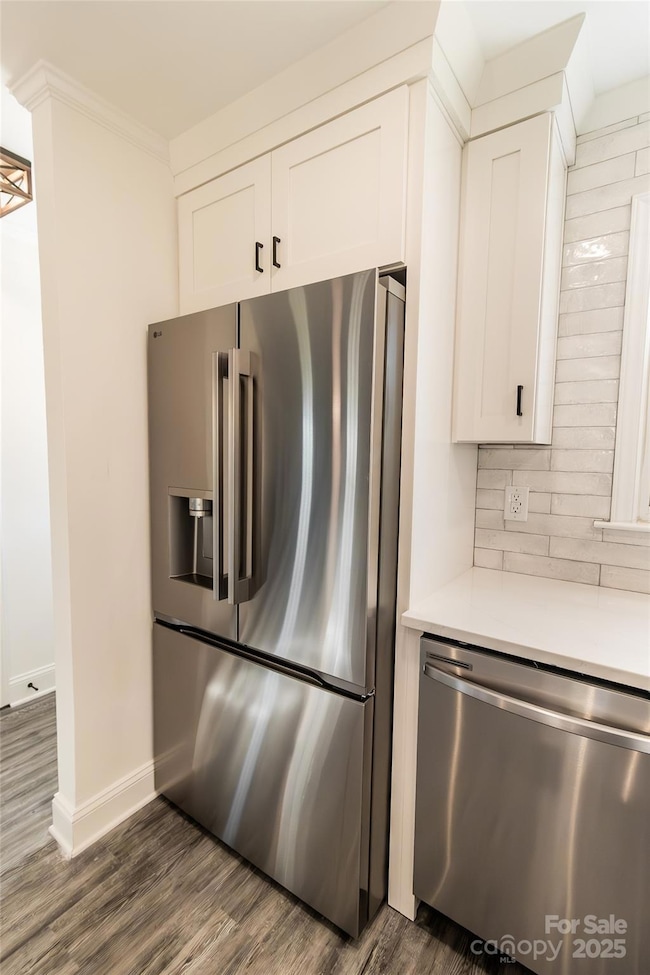
2918 Medlin Rd Monroe, NC 28112
Highlights
- Open Floorplan
- Fireplace
- Kitchen Island
- Rock Rest Elementary School Rated A-
- Laundry Room
- Forced Air Zoned Heating and Cooling System
About This Home
As of April 2025Welcome to this beautifully renovated farmhouse-style home, where modern updates and classic charm blend seamlessly. Nestled on a large, quiet lot, this 3-bedroom, 3-bathroom home has been completely updated with high-end finishes and thoughtful upgrades throughout.
The bright, open floor plan features brand-new luxury vinyl plank (LVP) flooring and an abundance of natural light. The spacious kitchen boasts quartz countertops, sleek cabinetry, and modern fixtures, flowing effortlessly into the dining and living areas—perfect for entertaining. Each bathroom features beautifully tiled showers, adding a touch of luxury to your daily routine.
Comfort is a priority with separate HVAC units for the upstairs and downstairs, ensuring optimal climate control throughout the home. The encapsulated crawlspace enhances efficiency and durability.
With its stunning open-concept design, high-end finishes, and peaceful surroundings, this home is move-in ready and waiting for you.
Last Agent to Sell the Property
Keller Williams Select Brokerage Email: garryedwards@kw.com License #128460

Home Details
Home Type
- Single Family
Est. Annual Taxes
- $1,477
Year Built
- Built in 1976
Lot Details
- Property is zoned AF8
Parking
- Driveway
Home Design
- Brick Exterior Construction
- Vinyl Siding
Interior Spaces
- 2-Story Property
- Open Floorplan
- Fireplace
- Vinyl Flooring
- Crawl Space
- Pull Down Stairs to Attic
- Laundry Room
Kitchen
- Electric Range
- Microwave
- Dishwasher
- Kitchen Island
Bedrooms and Bathrooms
- 3 Full Bathrooms
Utilities
- Forced Air Zoned Heating and Cooling System
- Air Filtration System
- Heating System Uses Natural Gas
- Septic Tank
Community Details
- Hampton Downs Subdivision
Listing and Financial Details
- Assessor Parcel Number 04-114-027
Map
Home Values in the Area
Average Home Value in this Area
Property History
| Date | Event | Price | Change | Sq Ft Price |
|---|---|---|---|---|
| 04/22/2025 04/22/25 | Sold | $481,000 | -1.6% | $215 / Sq Ft |
| 03/28/2025 03/28/25 | For Sale | $489,000 | +1.7% | $218 / Sq Ft |
| 03/24/2025 03/24/25 | Off Market | $481,000 | -- | -- |
| 03/04/2025 03/04/25 | For Sale | $489,000 | -- | $218 / Sq Ft |
Tax History
| Year | Tax Paid | Tax Assessment Tax Assessment Total Assessment is a certain percentage of the fair market value that is determined by local assessors to be the total taxable value of land and additions on the property. | Land | Improvement |
|---|---|---|---|---|
| 2024 | $1,477 | $231,200 | $45,700 | $185,500 |
| 2023 | $1,440 | $231,200 | $45,700 | $185,500 |
| 2022 | $1,440 | $231,200 | $45,700 | $185,500 |
| 2021 | $1,465 | $231,200 | $45,700 | $185,500 |
| 2020 | $1,322 | $166,850 | $31,450 | $135,400 |
| 2019 | $1,340 | $166,850 | $31,450 | $135,400 |
| 2018 | $1,340 | $166,850 | $31,450 | $135,400 |
| 2017 | $1,423 | $166,900 | $31,500 | $135,400 |
| 2016 | $1,399 | $166,850 | $31,450 | $135,400 |
| 2015 | $1,416 | $166,850 | $31,450 | $135,400 |
| 2014 | $1,086 | $149,100 | $32,100 | $117,000 |
Mortgage History
| Date | Status | Loan Amount | Loan Type |
|---|---|---|---|
| Open | $15,000 | Seller Take Back | |
| Closed | $15,000 | Seller Take Back | |
| Previous Owner | $20,000 | Credit Line Revolving | |
| Previous Owner | $160,000 | Unknown | |
| Previous Owner | $129,000 | Unknown |
Deed History
| Date | Type | Sale Price | Title Company |
|---|---|---|---|
| Warranty Deed | $15,000 | None Listed On Document | |
| Warranty Deed | $15,000 | None Listed On Document | |
| Warranty Deed | $192,500 | None Listed On Document |
Similar Homes in Monroe, NC
Source: Canopy MLS (Canopy Realtor® Association)
MLS Number: 4226443
APN: 04-114-027
- 2730 Medlin Rd
- 1323 Stack Rd
- 805 Stack Rd
- 1615 Stack Rd
- 2223 Medlin Rd
- 3a Oak Dr Unit 3
- Lot 3 Oak Dr Unit 3
- 328 Earl Griffin Rd
- 2916 Pageland Hwy
- 000 Bruce Thomas Rd
- 2700 Pageland Hwy
- 2414 Pageland Hwy
- 701 Victorian Ln
- 1008 E Sandy Ridge Rd
- 4819 Wolf Pond Rd
- 1933 Tin Roof Ln
- 0 Lake Lee Dr
- 2316 Wolf Pond Rd
- 1300 Lena St
- 1328 Lena St






