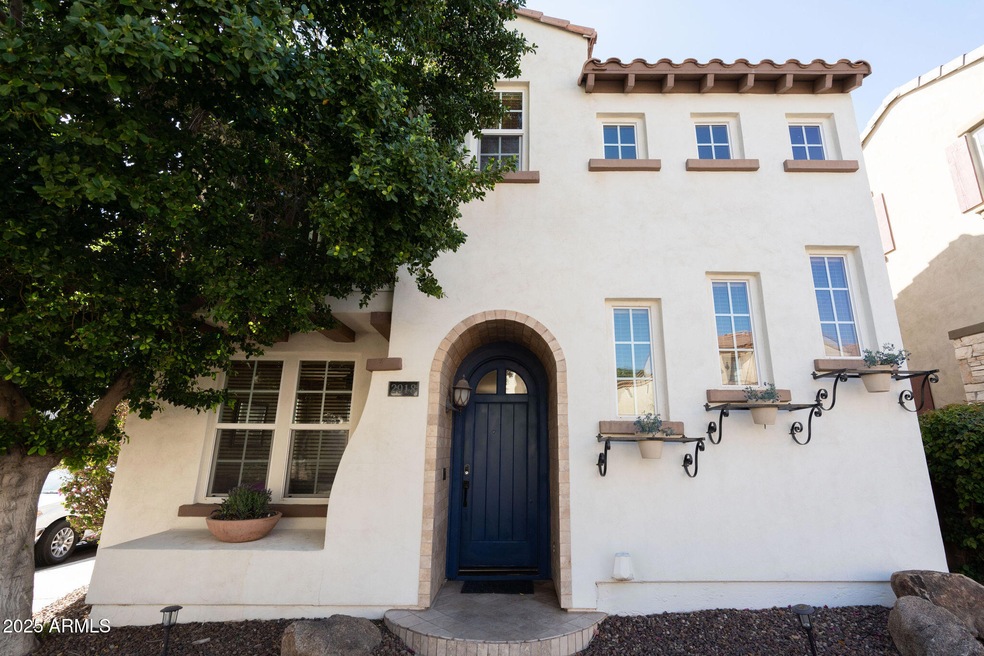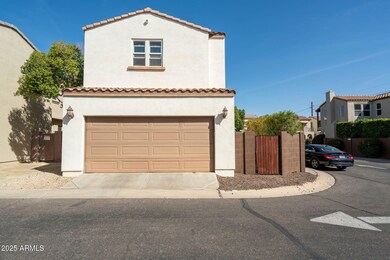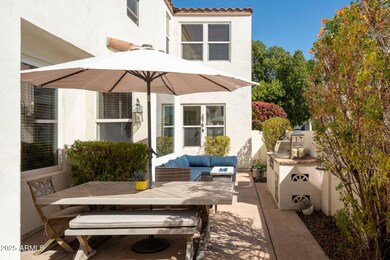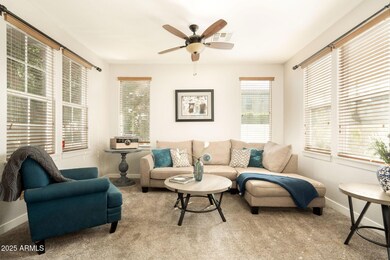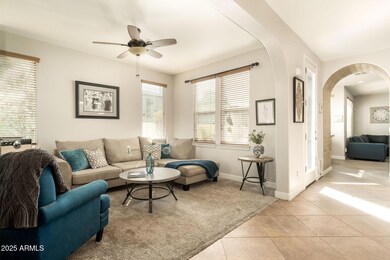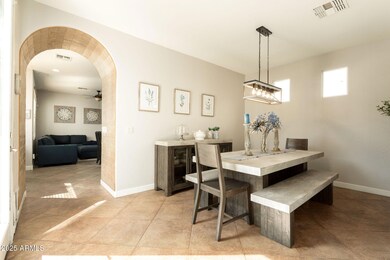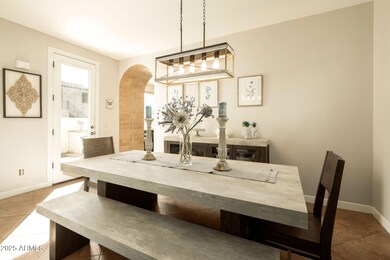
2918 N 48th Place Phoenix, AZ 85018
Camelback East Village NeighborhoodEstimated payment $4,313/month
Highlights
- Mountain View
- Santa Barbara Architecture
- Corner Lot
- Tavan Elementary School Rated A
- End Unit
- 3-minute walk to Old Cross Cut Canal Park
About This Home
Wonderful Santa Barbara style home nestled in the highly sought after & rarely available Artisan Commons, located in Arcadia. This home is on an interior, corner lot within this gated community offering privacy & security. This inviting & spacious, 4 bedroom, 2.5 bath home offers 2240+ sq. feet & a 2 car garage. Upon entering the home, you have a family room filled w/ natural light, a formal dining area, a kitchen that opens to the family room w/ gas fireplace, & a guest bathroom. Kitchen is complete w/ double ovens, a gas stovetop, large island, & pendant lighting. Off of the living areas, the large side veranda is private & has a built-in BBQ. Upstairs is an open feeling w/ tall ceilings & 8' doors throughout. The large primary suite has its own private balcony, walk-in closet, & double sinks w/ full bath. 3 generous sized guest bedrooms & a large secondary bathroom w/ double sinks. The community boasts of a community pool, sport court, & dog park area - all for a low HOA! This lock & leave is close to the green belt - walk or bike to local restaurants - OHSO, JT's, The Spot, or your local Safeway! Priced at just over $300 a square foot, this home is a no-brainer investment, get it before it's gone!
Home Details
Home Type
- Single Family
Est. Annual Taxes
- $2,760
Year Built
- Built in 2002
Lot Details
- 3,293 Sq Ft Lot
- Desert faces the front of the property
- Block Wall Fence
- Corner Lot
- Front and Back Yard Sprinklers
- Sprinklers on Timer
- Private Yard
HOA Fees
- $176 Monthly HOA Fees
Parking
- 2 Car Garage
- Side or Rear Entrance to Parking
- Unassigned Parking
Home Design
- Santa Barbara Architecture
- Wood Frame Construction
- Tile Roof
- Stucco
Interior Spaces
- 2,242 Sq Ft Home
- 2-Story Property
- Ceiling height of 9 feet or more
- Ceiling Fan
- Gas Fireplace
- Double Pane Windows
- Mountain Views
Kitchen
- Eat-In Kitchen
- Breakfast Bar
- Gas Cooktop
- Built-In Microwave
- Kitchen Island
- Granite Countertops
Flooring
- Carpet
- Tile
Bedrooms and Bathrooms
- 4 Bedrooms
- Primary Bathroom is a Full Bathroom
- 2.5 Bathrooms
- Dual Vanity Sinks in Primary Bathroom
Outdoor Features
- Balcony
- Built-In Barbecue
Schools
- Tavan Elementary School
- Ingleside Middle School
- Arcadia High School
Utilities
- Cooling Available
- Heating System Uses Natural Gas
- High Speed Internet
- Cable TV Available
Listing and Financial Details
- Tax Lot 20
- Assessor Parcel Number 128-15-101
Community Details
Overview
- Association fees include ground maintenance, street maintenance
- Artisan Commons Association, Phone Number (602) 277-4418
- Built by Artisan Homes
- Artisan Commons Subdivision
Recreation
- Community Pool
Map
Home Values in the Area
Average Home Value in this Area
Tax History
| Year | Tax Paid | Tax Assessment Tax Assessment Total Assessment is a certain percentage of the fair market value that is determined by local assessors to be the total taxable value of land and additions on the property. | Land | Improvement |
|---|---|---|---|---|
| 2025 | $2,760 | $40,586 | -- | -- |
| 2024 | $2,676 | $38,654 | -- | -- |
| 2023 | $2,676 | $45,960 | $9,190 | $36,770 |
| 2022 | $2,578 | $35,060 | $7,010 | $28,050 |
| 2021 | $2,813 | $34,660 | $6,930 | $27,730 |
| 2020 | $2,845 | $33,930 | $6,780 | $27,150 |
| 2019 | $2,804 | $32,960 | $6,590 | $26,370 |
| 2018 | $2,783 | $32,410 | $6,480 | $25,930 |
| 2017 | $2,640 | $31,480 | $6,290 | $25,190 |
| 2016 | $2,569 | $30,620 | $6,120 | $24,500 |
| 2015 | $2,362 | $30,310 | $6,060 | $24,250 |
Property History
| Date | Event | Price | Change | Sq Ft Price |
|---|---|---|---|---|
| 03/23/2025 03/23/25 | Pending | -- | -- | -- |
| 03/13/2025 03/13/25 | For Sale | $700,000 | +94.4% | $312 / Sq Ft |
| 02/16/2017 02/16/17 | Sold | $360,000 | -4.0% | $161 / Sq Ft |
| 01/20/2017 01/20/17 | For Sale | $375,000 | +50.0% | $167 / Sq Ft |
| 01/24/2012 01/24/12 | Sold | $250,000 | 0.0% | $112 / Sq Ft |
| 10/05/2011 10/05/11 | For Sale | $250,000 | -- | $112 / Sq Ft |
Deed History
| Date | Type | Sale Price | Title Company |
|---|---|---|---|
| Cash Sale Deed | $360,000 | Equity Title Agency Inc | |
| Interfamily Deed Transfer | -- | None Available | |
| Interfamily Deed Transfer | -- | Security Title Agency Inc | |
| Warranty Deed | $250,000 | Security Title Agency | |
| Interfamily Deed Transfer | -- | Security Title Agency | |
| Special Warranty Deed | $305,916 | Stewart Title & Trust |
Mortgage History
| Date | Status | Loan Amount | Loan Type |
|---|---|---|---|
| Open | $145,000 | New Conventional | |
| Closed | $75,000 | New Conventional | |
| Closed | $55,962 | FHA | |
| Previous Owner | $222,000 | New Conventional | |
| Previous Owner | $237,500 | New Conventional | |
| Previous Owner | $237,500 | New Conventional | |
| Previous Owner | $193,701 | Credit Line Revolving | |
| Previous Owner | $141,660 | Credit Line Revolving | |
| Previous Owner | $315,000 | Unknown | |
| Previous Owner | $63,000 | Credit Line Revolving | |
| Previous Owner | $307,000 | Unknown | |
| Previous Owner | $244,732 | New Conventional | |
| Closed | $61,183 | No Value Available |
Similar Homes in Phoenix, AZ
Source: Arizona Regional Multiple Listing Service (ARMLS)
MLS Number: 6833942
APN: 128-15-101
- 2823 N 48th St
- 3016 N 49th St
- 3021 N 47th St
- 4713 E Cambridge Ave
- 4645 E Cambridge Ave
- 5110 E Verde Ln
- 2828 N 51st St
- 4525 E Rhonda Dr
- 2513 N 48th Place
- 4721 E Wilshire Dr
- 4916 E Flower St
- 2989 N 44th St Unit 3016
- 2989 N 44th St Unit 1004
- 2989 N 44th St Unit 2015
- 2989 N 44th St Unit 2001
- 2989 N 44th St Unit 3036
- 4639 E Mulberry Dr
- 3804 E Monterey Way
- 2602 N 51st St
- 3046 N 45th St
