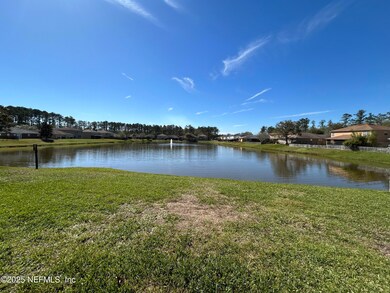
2919 Bent Bow Ln Middleburg, FL 32068
Lakeside NeighborhoodEstimated payment $2,221/month
Highlights
- Lake View
- Waterfront
- Traditional Architecture
- Ridgeview High School Rated A
- Open Floorplan
- 1 Fireplace
About This Home
Lakefront home with tranquil views of neighborhood lake and soothing fountain in the distance. Home features large master suite upstairs and 2 downstairs flex spaces that could be another Bedroom with private entrance into suite from garage. Upstairs master suite has huge walk-in closet. Home features many upgrades including hardwood floors, tile in wet areas, large island in kitchen and stainless steel appliances. Upstairs also boasts a large bonus room with surround sound speakers ...large enough for your billiard room. Screened in patio overlooking beautiful setting- just what you've been looking for!
Home Details
Home Type
- Single Family
Est. Annual Taxes
- $358
Year Built
- Built in 2007
Lot Details
- 0.33 Acre Lot
- Waterfront
HOA Fees
- $42 Monthly HOA Fees
Parking
- 2 Car Garage
- Garage Door Opener
Home Design
- Traditional Architecture
- Shingle Roof
- Stucco
Interior Spaces
- 3,231 Sq Ft Home
- 2-Story Property
- Open Floorplan
- Ceiling Fan
- 1 Fireplace
- Family Room
- Screened Porch
- Lake Views
Kitchen
- Breakfast Area or Nook
- Eat-In Kitchen
- Breakfast Bar
- Electric Range
- Microwave
- Dishwasher
- Kitchen Island
- Disposal
Flooring
- Carpet
- Tile
Bedrooms and Bathrooms
- 4 Bedrooms
- Split Bedroom Floorplan
- Walk-In Closet
- In-Law or Guest Suite
- 3 Full Bathrooms
- Bathtub With Separate Shower Stall
Laundry
- Laundry on upper level
- Dryer
- Front Loading Washer
Utilities
- Central Air
- Heat Pump System
- Electric Water Heater
Community Details
- Association fees include ground maintenance
- Woodbridge Subdivision
Listing and Financial Details
- Assessor Parcel Number 03052500898700145
Map
Home Values in the Area
Average Home Value in this Area
Tax History
| Year | Tax Paid | Tax Assessment Tax Assessment Total Assessment is a certain percentage of the fair market value that is determined by local assessors to be the total taxable value of land and additions on the property. | Land | Improvement |
|---|---|---|---|---|
| 2024 | $324 | $425,035 | $50,000 | $375,035 |
| 2023 | $324 | $415,813 | $50,000 | $365,813 |
| 2022 | $210 | $352,673 | $40,000 | $312,673 |
| 2021 | $4,367 | $265,706 | $25,000 | $240,706 |
| 2020 | $4,136 | $256,909 | $25,000 | $231,909 |
| 2019 | $2,428 | $181,610 | $0 | $0 |
| 2018 | $2,230 | $178,224 | $0 | $0 |
| 2017 | $2,217 | $174,558 | $0 | $0 |
| 2016 | $2,213 | $170,968 | $0 | $0 |
| 2015 | $2,270 | $169,780 | $0 | $0 |
| 2014 | $2,214 | $168,433 | $0 | $0 |
Property History
| Date | Event | Price | Change | Sq Ft Price |
|---|---|---|---|---|
| 03/18/2025 03/18/25 | For Sale | $385,000 | +51.0% | $119 / Sq Ft |
| 12/17/2023 12/17/23 | Off Market | $255,000 | -- | -- |
| 11/21/2019 11/21/19 | Sold | $255,000 | -1.9% | $79 / Sq Ft |
| 09/26/2019 09/26/19 | Pending | -- | -- | -- |
| 07/24/2019 07/24/19 | For Sale | $259,900 | -- | $80 / Sq Ft |
Deed History
| Date | Type | Sale Price | Title Company |
|---|---|---|---|
| Warranty Deed | $255,000 | Homeguard Title & Trust Llc | |
| Warranty Deed | $253,000 | Associated Land Title Group |
Mortgage History
| Date | Status | Loan Amount | Loan Type |
|---|---|---|---|
| Open | $204,000 | New Conventional | |
| Previous Owner | $50,000 | Credit Line Revolving | |
| Previous Owner | $202,000 | Purchase Money Mortgage |
Similar Homes in Middleburg, FL
Source: realMLS (Northeast Florida Multiple Listing Service)
MLS Number: 2073701
APN: 03-05-25-008987-001-45
- 2902 Bent Bow Ln
- 2999 Bent Bow Ln
- 1837 the Glades Rd
- 581 Plantation Dr Unit 1
- 3100 Fieldcrest Dr
- 2439 Moon Harbor Way
- 3034 Morning Sun Dr
- 3380 Chimney Dr
- 1699 Donna Dr
- 1878 Dartmouth Dr
- 2777 County Road 220
- 1531 Irishwood Ct
- 3000 Wavering Ln
- 3115 Steeple Pine Ct
- 3118 Steeple Pine Ct
- 3126 Steeple Pine Ct
- 2683 Pinewood Blvd N
- 2705 Pinewood Blvd N
- 1704 Mary Beth Dr
- 1798 Dartmouth Dr






