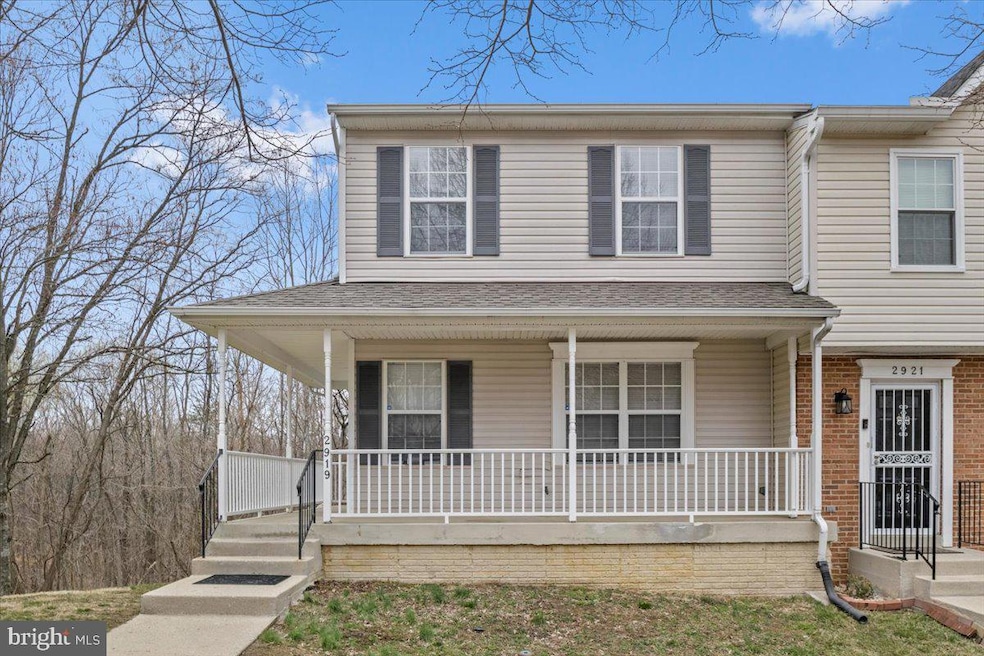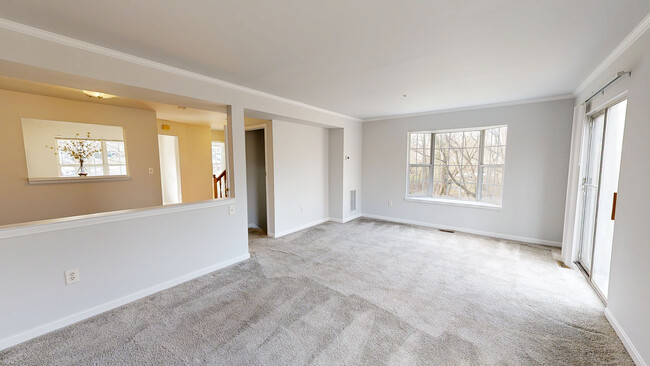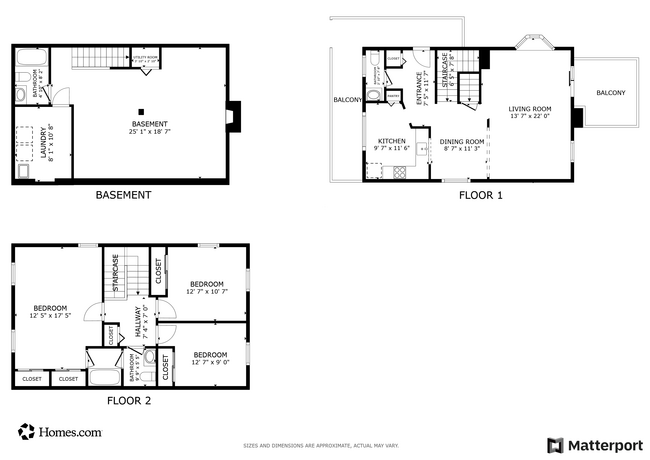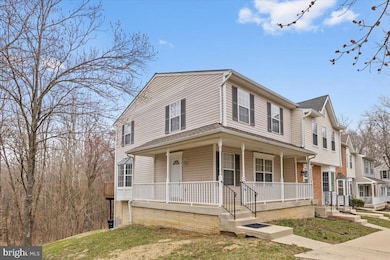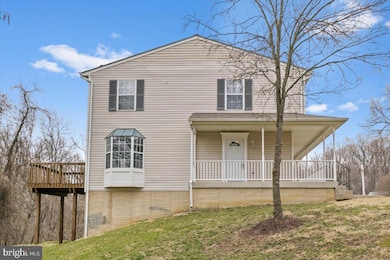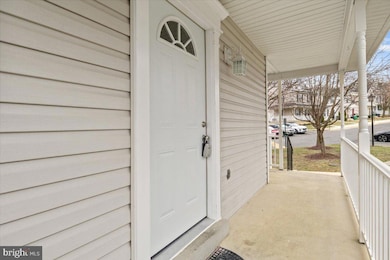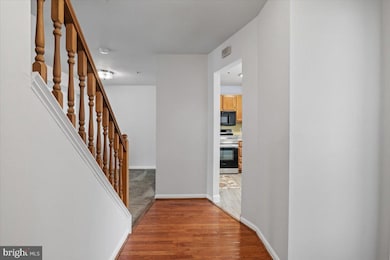
2919 Henson Bridge Terrace Fort Washington, MD 20744
Highlights
- Colonial Architecture
- Wooded Lot
- Corner Lot
- Deck
- Wood Flooring
- Wrap Around Porch
About This Home
As of April 2025MULTIPLE OFFERS RECEIVED! OFFER DEADLINE TUESDAY, MARCH 18TH AT 12PM.
This home qualifies for 100% financing PLUS a $5,000 GRANT! Credit Score 620+. Ask about it!
Discover the perfect blend of comfort and convenience in this charming end-unit townhome located in the desirable Rosedale Estates community of Fort Washington. This three-level, 1,850 sq. ft. home offers a spacious layout with 3 bedrooms, 2 full baths, and 1 half bath.
The main level features a bright and airy floor plan, including a formal dining room, a large living room with a bay window, and sliding glass doors leading to a private deck—perfect for outdoor relaxation. As you enter the foyer, you'll find a convenient powder room to the right. The dine-in kitchen is flooded with natural light from multiple windows and offers ample pantry space, making meal prep and storage a breeze.
Upstairs, the spacious primary bedroom boasts an adjoining bath, providing a peaceful retreat. Two generously sized bedrooms and a well-appointed hall landing separate them, creating a functional and private upper level.
The walkout lower level is a true highlight, featuring a large recreation room with a fireplace, a full bath, and a separate laundry room. The sliding doors open to the backyard, offering additional outdoor space and easy access for entertaining or relaxation.
Situated on a corner lot, this home offers extra privacy with a wrap-around front porch and a backyard that backs to serene woods. Located just minutes from National Harbor, MGM, Tanger Outlets, Rosecroft Raceway, and Washington, DC, this home also provides easy access to I-495, I-295, and the Woodrow Wilson Bridge to Alexandria, VA.
Enjoy the best of both indoor and outdoor living in this well-maintained, move-in-ready home. Don’t miss out—schedule your showing today!
Townhouse Details
Home Type
- Townhome
Est. Annual Taxes
- $4,218
Year Built
- Built in 1995
Lot Details
- 1,875 Sq Ft Lot
- Landscaped
- Wooded Lot
- Backs to Trees or Woods
- Property is in excellent condition
HOA Fees
- $85 Monthly HOA Fees
Home Design
- Colonial Architecture
- Vinyl Siding
- Concrete Perimeter Foundation
Interior Spaces
- Property has 3 Levels
- Screen For Fireplace
- Fireplace Mantel
- Window Treatments
- Dining Area
- Wood Flooring
Kitchen
- Eat-In Country Kitchen
- Electric Oven or Range
- Microwave
- Dishwasher
- Disposal
Bedrooms and Bathrooms
- 3 Bedrooms
Laundry
- Dryer
- Washer
Finished Basement
- Walk-Out Basement
- Basement Fills Entire Space Under The House
- Rear Basement Entry
- Laundry in Basement
- Natural lighting in basement
Parking
- Private Parking
- Paved Parking
- Parking Lot
- Off-Street Parking
- Parking Space Conveys
- 1 Assigned Parking Space
- Unassigned Parking
Outdoor Features
- Deck
- Wrap Around Porch
Schools
- Apple Grove Elementary School
- Friendly High School
Utilities
- Central Air
- Heat Pump System
- Electric Water Heater
Listing and Financial Details
- Tax Lot 35
- Assessor Parcel Number 17121327428
Community Details
Overview
- Association fees include common area maintenance, management
- Rosedale Estates HOA
- Rosedale Estates Subdivision
- Property Manager
Amenities
- Common Area
Map
Home Values in the Area
Average Home Value in this Area
Property History
| Date | Event | Price | Change | Sq Ft Price |
|---|---|---|---|---|
| 04/22/2025 04/22/25 | Sold | $380,000 | +5.6% | $205 / Sq Ft |
| 03/19/2025 03/19/25 | Pending | -- | -- | -- |
| 03/16/2025 03/16/25 | For Sale | $360,000 | -- | $195 / Sq Ft |
Tax History
| Year | Tax Paid | Tax Assessment Tax Assessment Total Assessment is a certain percentage of the fair market value that is determined by local assessors to be the total taxable value of land and additions on the property. | Land | Improvement |
|---|---|---|---|---|
| 2024 | $4,609 | $283,900 | $85,000 | $198,900 |
| 2023 | $4,513 | $277,467 | $0 | $0 |
| 2022 | $4,417 | $271,033 | $0 | $0 |
| 2021 | $4,321 | $264,600 | $75,000 | $189,600 |
| 2020 | $3,983 | $241,800 | $0 | $0 |
| 2019 | $3,644 | $219,000 | $0 | $0 |
| 2018 | $3,305 | $196,200 | $75,000 | $121,200 |
| 2017 | $3,673 | $187,767 | $0 | $0 |
| 2016 | -- | $179,333 | $0 | $0 |
| 2015 | $3,996 | $170,900 | $0 | $0 |
| 2014 | $3,996 | $170,900 | $0 | $0 |
Mortgage History
| Date | Status | Loan Amount | Loan Type |
|---|---|---|---|
| Open | $218,400 | Purchase Money Mortgage | |
| Closed | $54,600 | Stand Alone Second | |
| Previous Owner | $40,000 | Credit Line Revolving | |
| Previous Owner | $140,450 | No Value Available |
Deed History
| Date | Type | Sale Price | Title Company |
|---|---|---|---|
| Deed | $273,000 | -- | |
| Deed | $141,710 | -- | |
| Deed | $472,500 | -- |
About the Listing Agent

India Hall is a former Chief Financial Officer turned top producing, multimillion dollar real estate professional serving the Washington, D.C, Maryland and Virginia. The founder of The Ultimate Team® at HomeSmart, she and her team of real estate experts offer an innovative, full-service approach for clients.
She has been named one of HomeSmart’s President’s Club Top 250 and received the 2025 RateMyAgent “Agent of the Year” award. Routinely recognized for her commitment to the industry,
India's Other Listings
Source: Bright MLS
MLS Number: MDPG2141790
APN: 12-1327428
- 3016 Gallop Way
- 7257 Crafford Place
- 2612 Henson Valley Way
- 2600 Kingsway Rd
- 7008 Ltc William Hewlett Ct
- 6506 Joe Klutsch Dr
- 6905 Trowbridge Place
- 3342 Huntley Square Dr Unit A2
- 3339 Huntley Square Dr Unit A-1
- 3316 Huntley Square Dr Unit A1
- 7812 Winnsboro Dr
- 3325 Huntley Square Dr Unit T2
- 3323 Huntley Square Dr Unit A1
- 7000 Calvin Ct
- 3307 Huntley Square Dr Unit C
- 7718 Klovstad Dr
- 3303 Huntley Square Dr Unit T-1
- 3304 Huntley Square Dr Unit B2
- 3301 Huntley Square Dr Unit B2
- 3742 Lumar Dr
