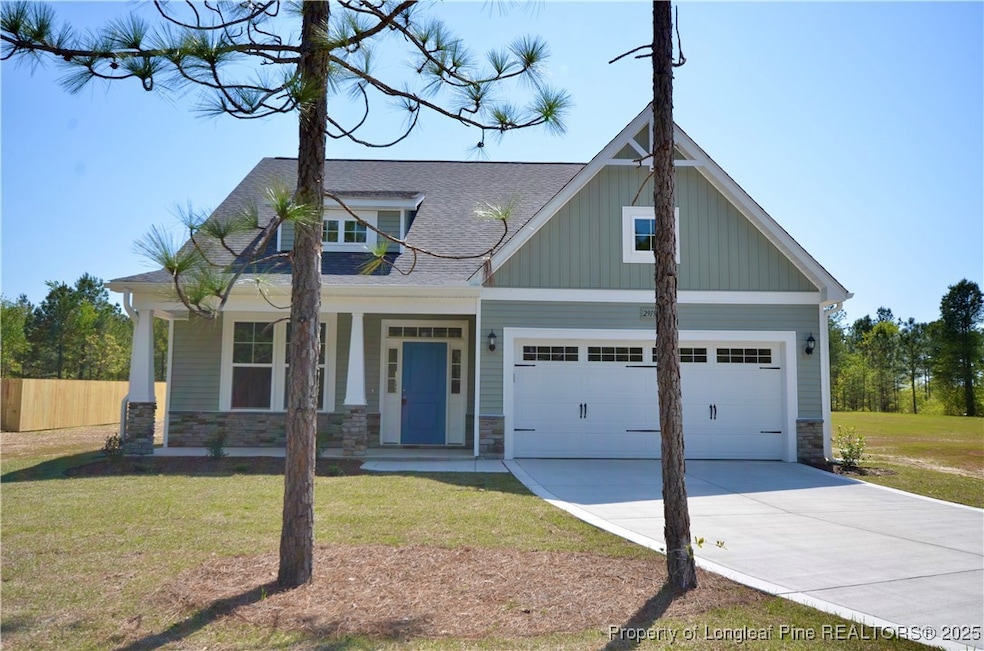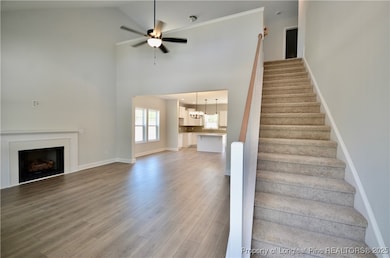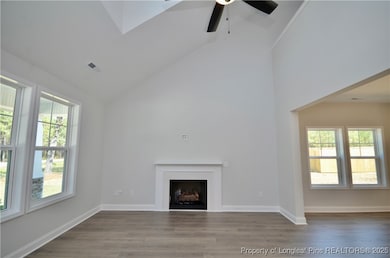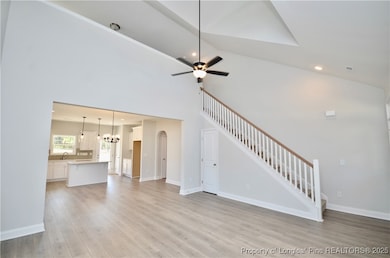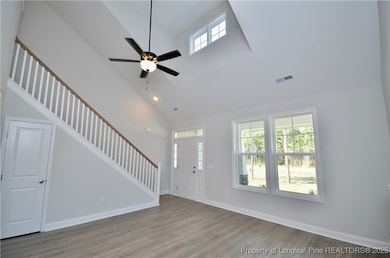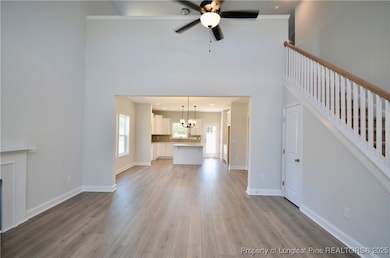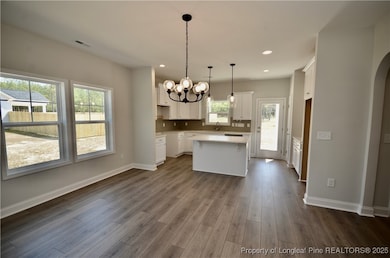
2919 Lemuel Black Rd Spring Lake, NC 28390
Estimated payment $2,430/month
Highlights
- New Construction
- Main Floor Primary Bedroom
- No HOA
- Cathedral Ceiling
- Granite Countertops
- Covered patio or porch
About This Home
Awesome buyer incenitves, $10,000 from the builder and a additional $5,000 using preferred Lender. Stunning New Construction Home offers 4 bedrooms, 2.5 baths, large loft and bonus room offers an abundance of living space on a spacious half-acre lot with the freedom of no HOA. Entertain with ease in the oversized great room with a vaulted ceiling that flows seamlessly into the dining area & gourmet kitchen boasting granite countertops, a center island & a convenient pantry, Stainless Steel Range,Dishwasher & Microwave included. Indulge in the spacious first-floor primary suite with a trey ceiling, a walk-in closet & a luxurious en-suite bathroom. Upstairs you'll find 3 generously sized bedrooms each with walk-in closets provide ample space for family & guests. Discover a versatile loft area perfect for a home office, a second family room, or a cozy reading nook. Unwind in the expansive recreation room — ideal for game nights, movie nights, or playdates. No HOA!
Home Details
Home Type
- Single Family
Year Built
- Built in 2025 | New Construction
Parking
- 2 Car Attached Garage
Home Design
- Slab Foundation
- Vinyl Siding
- Stone Veneer
Interior Spaces
- 2,085 Sq Ft Home
- 2-Story Property
- Tray Ceiling
- Cathedral Ceiling
- Factory Built Fireplace
- Gas Log Fireplace
- Insulated Windows
- Entrance Foyer
- Combination Kitchen and Dining Room
Kitchen
- Eat-In Kitchen
- Range
- Microwave
- Dishwasher
- Kitchen Island
- Granite Countertops
Flooring
- Carpet
- Laminate
- Tile
Bedrooms and Bathrooms
- 4 Bedrooms
- Primary Bedroom on Main
- Walk-In Closet
- Double Vanity
- Garden Bath
- Separate Shower
Laundry
- Laundry on main level
- Washer and Dryer Hookup
Schools
- South Harnett Elementary School
- Western Harnett Middle School
- Overhills Senior High School
Utilities
- Central Air
- Heat Pump System
- Septic Tank
Additional Features
- Covered patio or porch
- 0.55 Acre Lot
Community Details
- No Home Owners Association
Listing and Financial Details
- Home warranty included in the sale of the property
- Tax Lot 2
- Assessor Parcel Number 0516-12-7781
Map
Home Values in the Area
Average Home Value in this Area
Property History
| Date | Event | Price | Change | Sq Ft Price |
|---|---|---|---|---|
| 01/06/2025 01/06/25 | For Sale | $369,900 | -- | $177 / Sq Ft |
About the Listing Agent

Thank you for viewing our profile! As full-time real estate professionals with a proven track record of success, we bring more than just knowledge and experience to the table. We draw upon our in-depth understanding of the Ft. Liberty, Cumberland, Moore, Hoke & Harnett County communities, our sharp market insights, and our effective negotiation skills to ensure a seamless and successful transaction for you.
Beyond qualifications, we are a husband and wife team driven by passion and
Grullon's Other Listings
Source: Longleaf Pine REALTORS®
MLS Number: 736972
