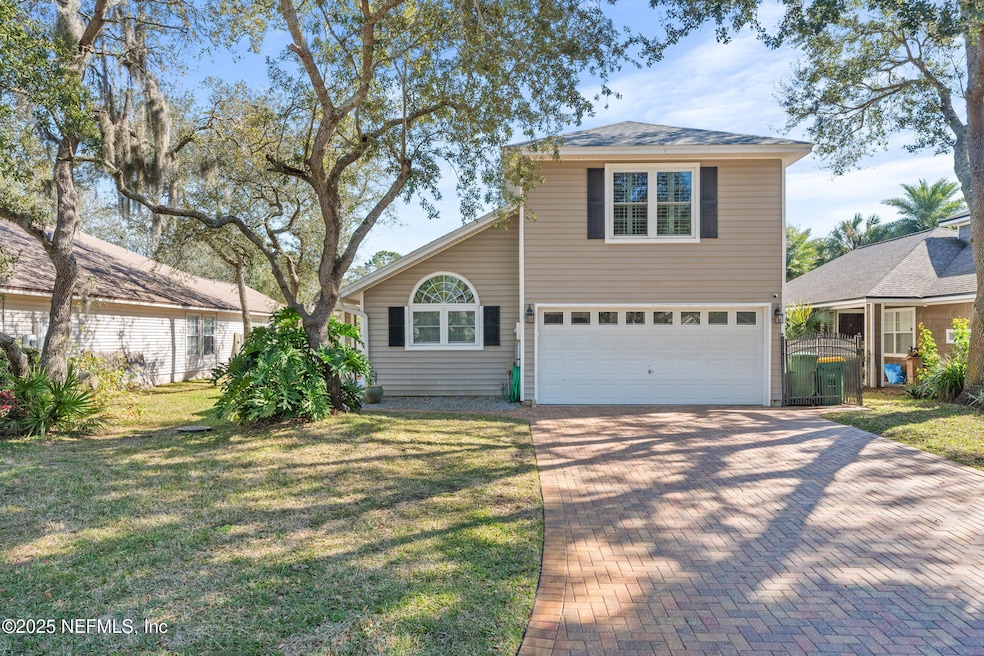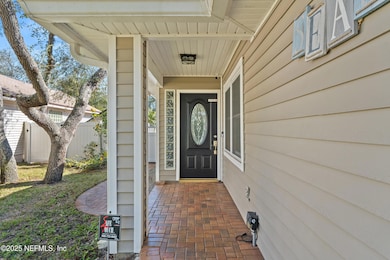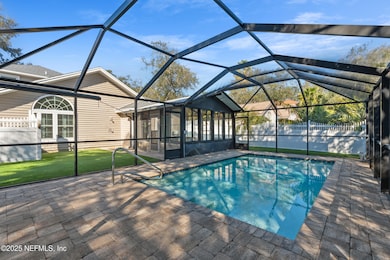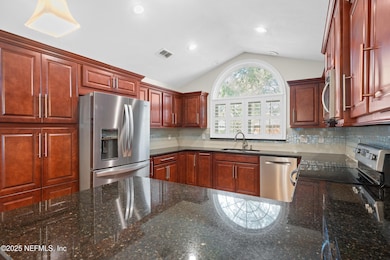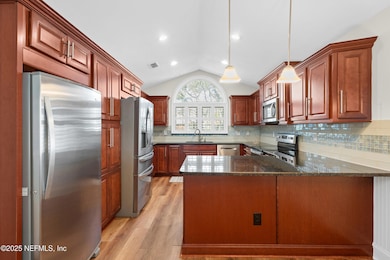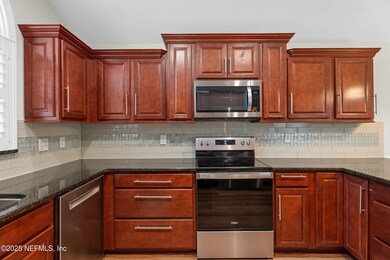
2919 Merrill Blvd Jacksonville Beach, FL 32250
Estimated payment $4,960/month
Highlights
- Screened Pool
- Contemporary Architecture
- No HOA
- Duncan U. Fletcher High School Rated A-
- Vaulted Ceiling
- Breakfast Area or Nook
About This Home
Welcome to your new POOL HOME. Pool is fully enclosed and heated. Roof was installed 2023, HVAC installed 2024, and Water Heater installed 2024. A WHOLE HOUSE GENERATOR installed 2023. TERMITE BOND in place. No HOA or CDD fees in this community. Backyard is fully fenced with White Vinyl fencing. Astroturf installed in the backyard for easy maintenance. Large kitchen for your cooking pleasure, including all appliances and a freezer. No carpet in this home. Large Owner Suite with luxurious Owner Bathroom on the first floor. You have both a soaking tub and a shower, double vanities and a walk-in closet. A half bathroom downstairs as well as the Laundry Room is downstairs. Two bedrooms and a full bathroom upstairs. Plantation shutters grace the home. One of the bonuses of the home is a fully glass-enclosed sunroom that faces your lovely pool. Beach is close by. See attached feature sheet for more details. Seller Motatived.
Home Details
Home Type
- Single Family
Est. Annual Taxes
- $6,412
Year Built
- Built in 1999 | Remodeled
Lot Details
- 6,098 Sq Ft Lot
- Property fronts a county road
- West Facing Home
- Vinyl Fence
- Back Yard Fenced
- Front Yard Sprinklers
Parking
- 2 Car Garage
- Garage Door Opener
Home Design
- Contemporary Architecture
- Shingle Roof
- Metal Roof
Interior Spaces
- 1,839 Sq Ft Home
- 2-Story Property
- Vaulted Ceiling
- Ceiling Fan
- Entrance Foyer
- Vinyl Flooring
- Fire and Smoke Detector
Kitchen
- Breakfast Area or Nook
- Breakfast Bar
- Electric Range
- Microwave
- Freezer
- Dishwasher
- Disposal
Bedrooms and Bathrooms
- 3 Bedrooms
- Split Bedroom Floorplan
- Dual Closets
- Walk-In Closet
- Bathtub With Separate Shower Stall
Laundry
- Laundry on lower level
- Dryer
- Front Loading Washer
Pool
- Screened Pool
- Gas Heated Pool
Outdoor Features
- Front Porch
Utilities
- Central Heating and Cooling System
- Electric Water Heater
Community Details
- No Home Owners Association
- Jax Beach Heights Subdivision
Listing and Financial Details
- Assessor Parcel Number 1808720050
Map
Home Values in the Area
Average Home Value in this Area
Tax History
| Year | Tax Paid | Tax Assessment Tax Assessment Total Assessment is a certain percentage of the fair market value that is determined by local assessors to be the total taxable value of land and additions on the property. | Land | Improvement |
|---|---|---|---|---|
| 2024 | $10,125 | $386,771 | -- | -- |
| 2023 | $10,125 | $542,581 | $270,000 | $272,581 |
| 2022 | $5,132 | $331,629 | $0 | $0 |
| 2021 | $5,096 | $321,970 | $0 | $0 |
| 2020 | $5,046 | $317,525 | $0 | $0 |
| 2019 | $4,989 | $310,387 | $0 | $0 |
| 2018 | $4,290 | $270,683 | $0 | $0 |
| 2017 | $4,235 | $265,116 | $0 | $0 |
| 2016 | $4,168 | $259,664 | $0 | $0 |
| 2015 | $4,231 | $257,859 | $0 | $0 |
| 2014 | $4,235 | $254,622 | $0 | $0 |
Property History
| Date | Event | Price | Change | Sq Ft Price |
|---|---|---|---|---|
| 04/24/2025 04/24/25 | Price Changed | $793,000 | -4.3% | $431 / Sq Ft |
| 03/23/2025 03/23/25 | Price Changed | $829,000 | -2.5% | $451 / Sq Ft |
| 02/06/2025 02/06/25 | For Sale | $849,900 | +13.3% | $462 / Sq Ft |
| 12/17/2023 12/17/23 | Off Market | $750,000 | -- | -- |
| 04/15/2023 04/15/23 | For Sale | $750,000 | 0.0% | $408 / Sq Ft |
| 03/24/2023 03/24/23 | Sold | $750,000 | -- | $408 / Sq Ft |
| 03/23/2023 03/23/23 | Pending | -- | -- | -- |
Deed History
| Date | Type | Sale Price | Title Company |
|---|---|---|---|
| Warranty Deed | $750,000 | Americas Choice Title | |
| Quit Claim Deed | -- | Attorney | |
| Deed | $100 | -- | |
| Corporate Deed | $272,500 | Sunshine Title Corporation | |
| Special Warranty Deed | $185,400 | First American Title Ins Co | |
| Trustee Deed | $155,700 | Attorney | |
| Corporate Deed | $153,000 | -- |
Mortgage History
| Date | Status | Loan Amount | Loan Type |
|---|---|---|---|
| Previous Owner | $198,000 | New Conventional | |
| Previous Owner | $200,000 | New Conventional | |
| Previous Owner | $348,500 | Unknown | |
| Previous Owner | $80,000 | Credit Line Revolving | |
| Previous Owner | $14,500 | Stand Alone Second | |
| Previous Owner | $170,000 | Unknown | |
| Previous Owner | $145,150 | No Value Available |
About the Listing Agent

Trustworthy – Team Riser is and always has been committed to the customer relationship. Referrals are our main source of business. Referrals are made based on trust and sound performance, which are values that we hold dearly. Our focus is to partner with you as a team to journey together in selling your house or purchasing your new house!
Experienced – Team Riser’s breadth of experience in real estate encompasses the facilitation of sales in the areas of: Short Sales, Foreclosures,
Leslie's Other Listings
Source: realMLS (Northeast Florida Multiple Listing Service)
MLS Number: 2066751
APN: 180872-0050
- 2919 Merrill Blvd
- 3112 Horn Ct
- 3113 Horn Ct
- 3311 Zephyr Way N
- 3145 Pullian Ct
- 13 Victory Ct
- 4300 S South Beach Pkwy Unit 3318
- 3415 Heron Dr N
- 2884 Saint Maarten Ct
- 3338 America Ave
- 1126 Owen Ave
- 1538 Westwind Dr
- 1524 Westwind Dr
- 2372 S South Beach Pkwy
- 2801 Saint Maarten Ct
- 1692 Westwind Dr
- 1673 Westwind Dr
- 2924 Antigua Dr
- 1651 Evans Dr S
- 2821 Sanctuary Blvd
