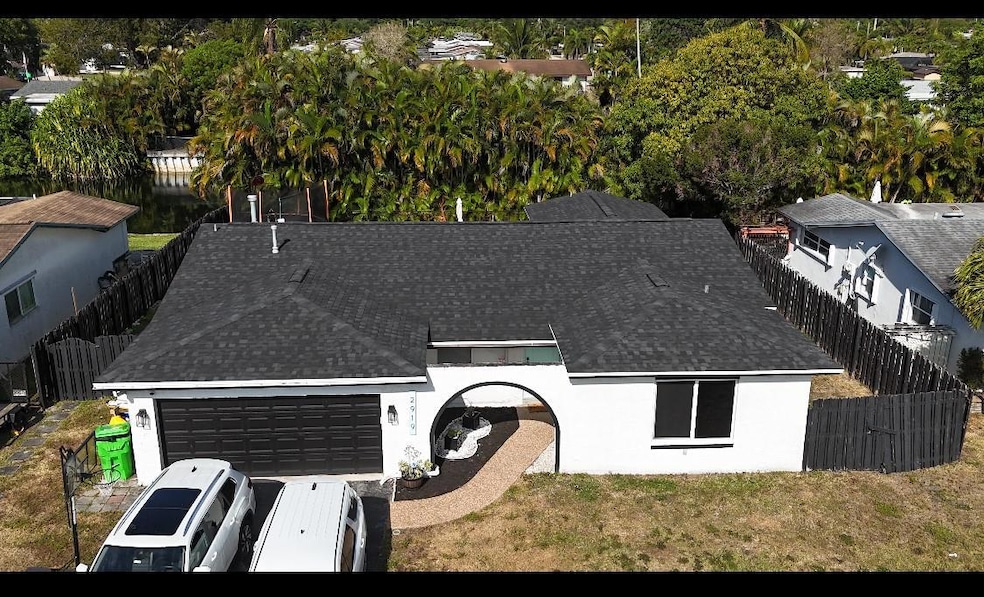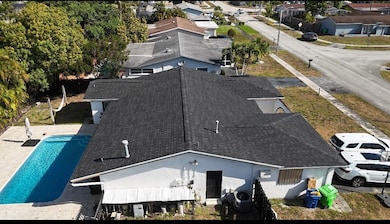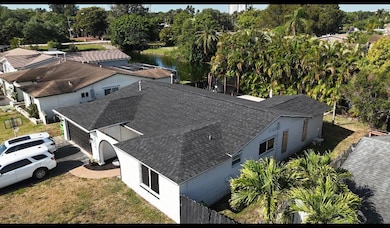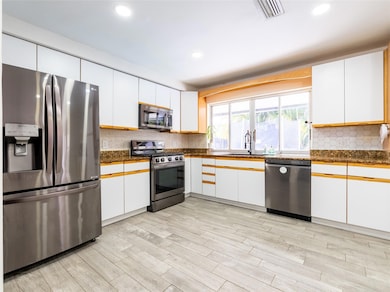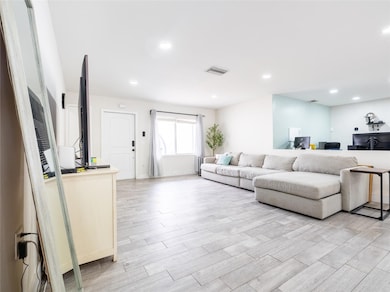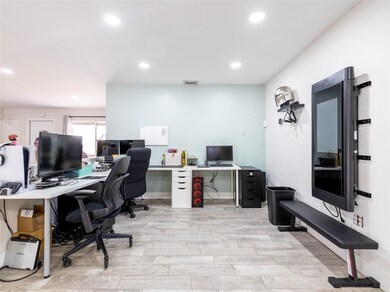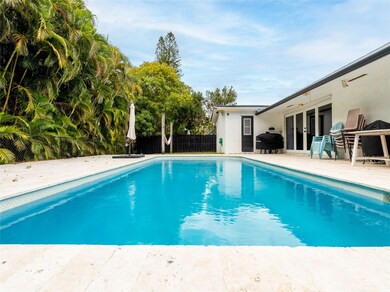
2919 NW 120th Way Sunrise, FL 33323
Sunrise Golf Village West NeighborhoodEstimated payment $3,954/month
Highlights
- 75 Feet of Waterfront
- High Ceiling
- 2 Car Attached Garage
- Private Pool
- Hurricane or Storm Shutters
- Closet Cabinetry
About This Home
THIS GORGEOUS HOME, LOCATED BY THE SAWGRASS X-WAY, SAWGRASS MALL, AND TONS OF GREAT PLACES TO EAT. HOME HAS A NEW ROOF, COMPLETED JAN 2025, UPDATED KITCHEN AND ALL FLOORING, NEW FRIDGE, DW NEWER, AC (2018), GAS HOT WATER HEATER (2021) AND GAS STOVE AND DRYER. NO HOA, OVER SIZED LOT, ONE OF THE BIGGEST IN THIS COMMUNITY. BATHROOMS HAVE BEEN UPDATED, IMPACT GLASS AND SHUTTERS. GARAGE DOOR IS HURRICANE PROOF. UPDATED COUNTER TOPS, LAUNDRY INSIDE, NO CARPET, HUGE POOL (CHLORINE) AREA. HOME DOES HAVE AN ALARM, (SIMPLY SAFE) OWNERS WILL REMOVE THE TVS AND LEAVE THE BRAKCETS FOR THE NEW OWNER. OPEN CONCEPT.
Home Details
Home Type
- Single Family
Est. Annual Taxes
- $6,260
Year Built
- Built in 1978
Lot Details
- 8,625 Sq Ft Lot
- 75 Feet of Waterfront
- Home fronts a canal
- East Facing Home
- Property is zoned RS-5
Parking
- 2 Car Attached Garage
- Driveway
Home Design
- Composition Roof
Interior Spaces
- 1,724 Sq Ft Home
- 1-Story Property
- High Ceiling
- Ceiling Fan
- Family Room
- Tile Flooring
Kitchen
- Gas Range
- Microwave
- Ice Maker
- Dishwasher
- Disposal
Bedrooms and Bathrooms
- 3 Main Level Bedrooms
- Stacked Bedrooms
- Closet Cabinetry
- Walk-In Closet
- 2 Full Bathrooms
Laundry
- Dryer
- Washer
- Laundry Tub
Home Security
- Hurricane or Storm Shutters
- Impact Glass
- Fire and Smoke Detector
Outdoor Features
- Private Pool
- Patio
Utilities
- Central Heating and Cooling System
- Gas Water Heater
- Cable TV Available
Community Details
- Sunrise Golf Village Sec Subdivision
Listing and Financial Details
- Assessor Parcel Number 494024053980
Map
Home Values in the Area
Average Home Value in this Area
Tax History
| Year | Tax Paid | Tax Assessment Tax Assessment Total Assessment is a certain percentage of the fair market value that is determined by local assessors to be the total taxable value of land and additions on the property. | Land | Improvement |
|---|---|---|---|---|
| 2025 | $6,260 | $342,920 | -- | -- |
| 2024 | $6,142 | $333,260 | -- | -- |
| 2023 | $6,142 | $323,560 | $0 | $0 |
| 2022 | $5,832 | $314,140 | $0 | $0 |
| 2021 | $5,615 | $302,290 | $0 | $0 |
| 2020 | $5,501 | $298,120 | $0 | $0 |
| 2019 | $5,367 | $291,420 | $64,690 | $226,730 |
| 2018 | $2,876 | $173,330 | $0 | $0 |
| 2017 | $2,849 | $169,770 | $0 | $0 |
| 2016 | $2,837 | $166,280 | $0 | $0 |
| 2015 | $2,886 | $165,130 | $0 | $0 |
| 2014 | $2,827 | $163,820 | $0 | $0 |
| 2013 | -- | $176,470 | $64,690 | $111,780 |
Property History
| Date | Event | Price | Change | Sq Ft Price |
|---|---|---|---|---|
| 03/27/2025 03/27/25 | For Sale | $615,000 | +94.9% | $357 / Sq Ft |
| 04/02/2018 04/02/18 | Sold | $315,500 | -1.4% | $183 / Sq Ft |
| 03/03/2018 03/03/18 | Pending | -- | -- | -- |
| 02/07/2018 02/07/18 | For Sale | $320,000 | -- | $186 / Sq Ft |
Deed History
| Date | Type | Sale Price | Title Company |
|---|---|---|---|
| Warranty Deed | $315,500 | Tlc National Title Company | |
| Warranty Deed | $156,000 | -- | |
| Warranty Deed | $138,900 | -- | |
| Warranty Deed | $122,900 | -- |
Mortgage History
| Date | Status | Loan Amount | Loan Type |
|---|---|---|---|
| Open | $125,000 | Credit Line Revolving | |
| Open | $336,000 | New Conventional | |
| Closed | $280,500 | New Conventional | |
| Previous Owner | $289,971 | New Conventional | |
| Previous Owner | $307,200 | Unknown | |
| Previous Owner | $190,000 | Unknown | |
| Previous Owner | $116,755 | New Conventional |
Similar Homes in the area
Source: BeachesMLS (Greater Fort Lauderdale)
MLS Number: F10494908
APN: 49-40-24-05-3980
- 12211 NW 29th Place
- 12100 NW 27th Ct
- 2750 NW 119th Ave
- 12206 NW 30th Manor
- 12101 NW 27th St
- 12330 NW 30th St
- 11911 NW 30th Place
- 11870 NW 27th St
- 3185 NW 120th Way
- 11761 NW 27th Ct
- 2962 NW 124th Way
- 2959 NW 124th Way Unit 2959
- 2963 NW 124th Way
- 2910 NW 124th Way Unit 2910
- 11660 NW 30th Place
- 11781 NW 26th St
- 3020 NW 125th Ave Unit 105
- 3020 NW 125th Ave Unit 309
- 3020 NW 125th Ave Unit 417
- 11701 NW 27th St
