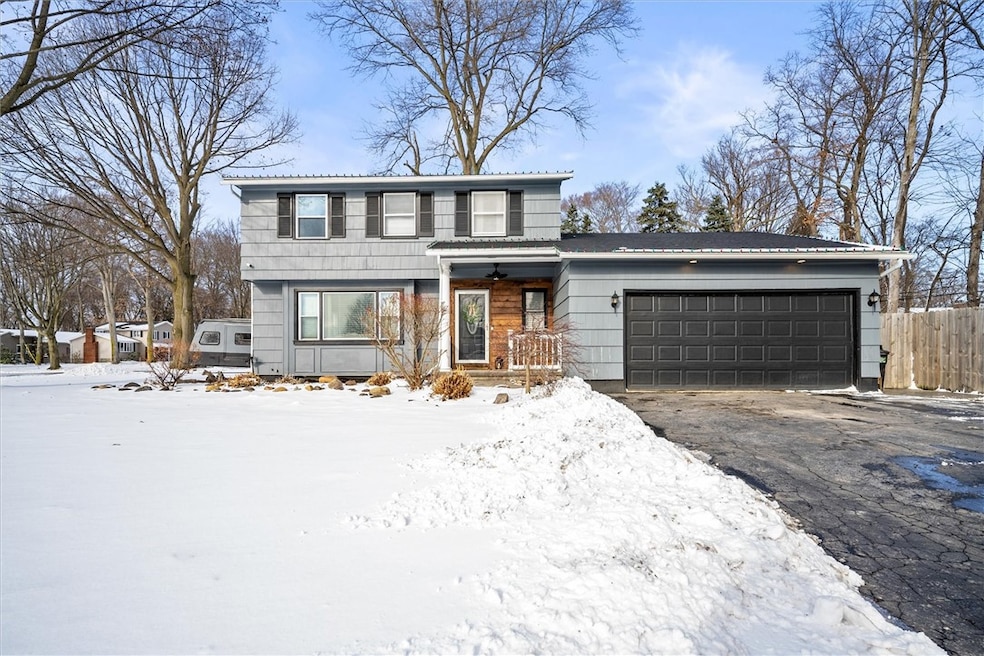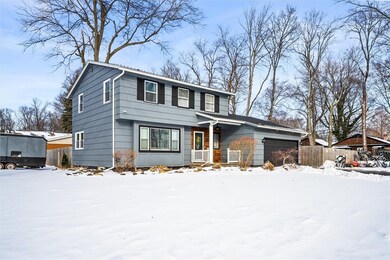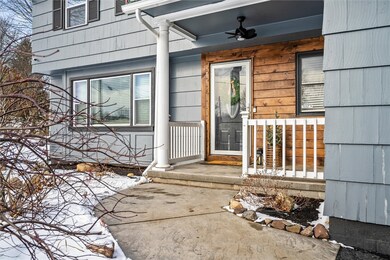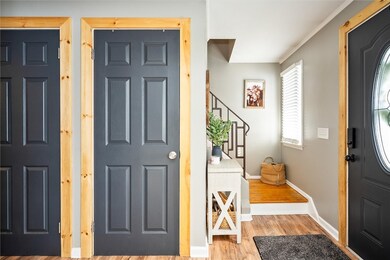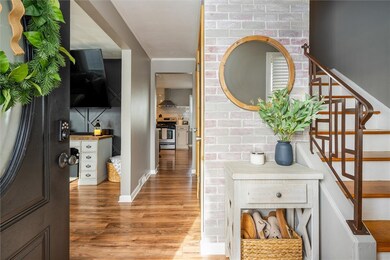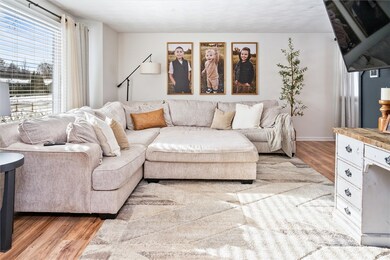Step into this stunningly upgraded home where modern elegance meets functional design! Every inch of this home has been thoughtfully enhanced, offering a perfect blend of style and convenience. From the moment you arrive, you'll be captivated by the slate-stamped concrete walkway and beautifully refreshed landscaping, featuring lush hydrangeas, a graceful Japanese maple, and vibrant Hostas. The home's newer exterior paint (2022), seamless gutters (2021), and a full roof tear-off (2016) ensure long-lasting durability and curb appeal. Inside, the transformation continues with upgrades throughout! The kitchen was beautifully renovated in 2024, featuring upgraded stainless steel appliances, stylish new flooring, backsplash and modern fixtures. The first floor boasts an elegant new bath remodel, fresh paint, new light fixtures, and upgraded outlets and switches. A whole-house humidifier, newer hot water heater (2023), and an AC upgrade ensure year-round comfort. The second-floor master suite is a true showstopper! A former fourth bedroom was seamlessly converted into an expansive custom walk-in closet, complete with a his-and-hers layout and stylish barn doors. The second-floor bathroom has also been tastefully updated with new flooring, fixtures, and fresh paint. The finished basement offers additional living space, featuring a custom pallet wood bar, a waterproofed and insulated remodel (2017), new glass block windows, and an egress exit. The backyard is a private oasis, fully fenced (2022) and designed for relaxation and entertainment. A custom pergola with an exterior fan, built-in lighting, and a sunshade creates the perfect spot to unwind. There’s even a dedicated TV setup with an outdoor-rated power outlet! Additional exterior features include a newer shed (2017), a private side yard retreat, and upgraded security with a Ring camera and two exterior surveillance cameras. This home was completely renovated with love and it shows! See the full list of upgrades in the documents section! Delayed negotiations February 4th at 7pm.

