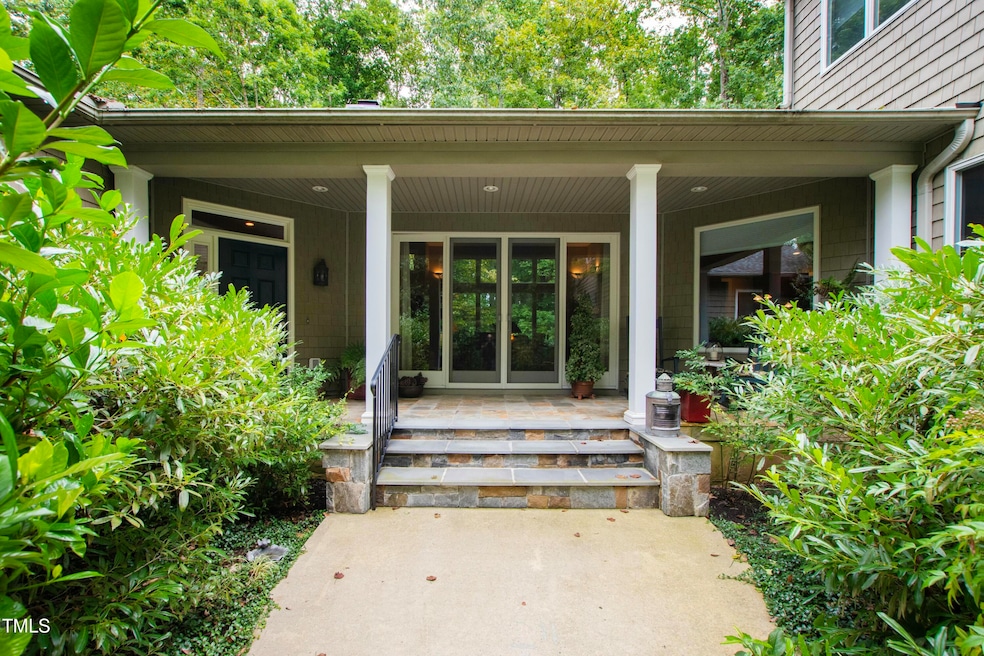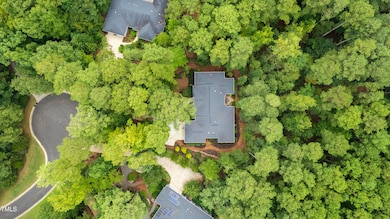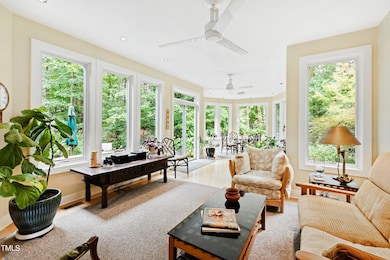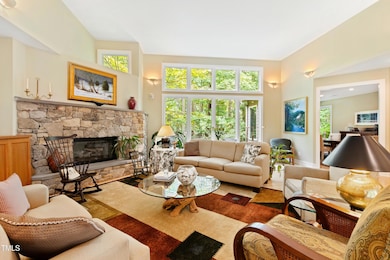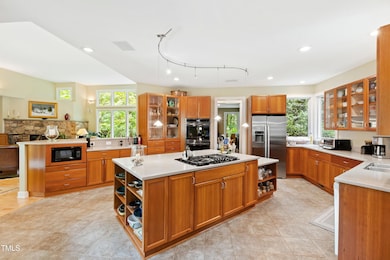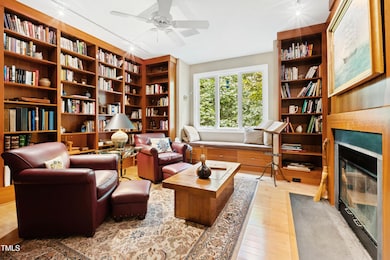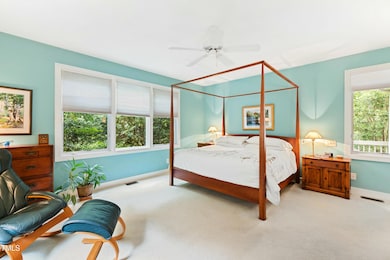
292 Stoneview Pittsboro, NC 27312
Fearrington Village NeighborhoodHighlights
- 1.72 Acre Lot
- Open Floorplan
- Deck
- Perry W. Harrison Elementary School Rated A
- Clubhouse
- Secluded Lot
About This Home
As of March 2025Discover the perfect blend of privacy and nature at 292 Stoneview, Pittsboro, NC—a secluded oasis nestled at the end of a quiet cul-de-sac on 1.7+ acres. This stunning property features two tranquil ponds, one in the front and another in the back, creating a peaceful retreat. The deer fencing surrounding the property ensures your gardens and flowers remain protected, while the full irrigation system keeps the lush landscape thriving. Bird lovers will appreciate the variety of species that visit this serene setting.
Inside, the thoughtfully designed main level boasts a sunroom filled with natural light, a dedicated home office, a cozy den, and a primary bedroom suite with direct access to a private patio and hot tub—which conveys with the home. Large windows throughout provide unobstructed views of the woods, immersing you in nature from every room. The kitchen is equipped with a reverse osmosis water filtration system, ensuring clean and pure drinking water.
Located in low-tax Chatham County, this home offers a rare combination of privacy, convenience, and affordable property taxes. The long driveway enhances the sense of seclusion, making this property a true escape while remaining close to Pittsboro's amenities and major Triangle destinations.
Don't miss the chance to own this nature lover's dream home in Pittsboro, NC—schedule your private showing today! Experience this property now: https://bit.ly/292Stoneview
Home Details
Home Type
- Single Family
Est. Annual Taxes
- $5,700
Year Built
- Built in 2003
Lot Details
- 1.72 Acre Lot
- Cul-De-Sac
- Secluded Lot
- Level Lot
- Irrigation Equipment
- Front and Back Yard Sprinklers
- Wooded Lot
- Landscaped with Trees
- Private Yard
- Garden
- Back and Front Yard
HOA Fees
- $25 Monthly HOA Fees
Parking
- 2 Car Attached Garage
- 4 Open Parking Spaces
Home Design
- Transitional Architecture
- Shingle Roof
- Vinyl Siding
Interior Spaces
- 4,623 Sq Ft Home
- 2-Story Property
- Open Floorplan
- Built-In Features
- Bookcases
- Bar Fridge
- Woodwork
- High Ceiling
- Ceiling Fan
- Recessed Lighting
- Track Lighting
- Gas Log Fireplace
- Entrance Foyer
- Family Room with Fireplace
- 2 Fireplaces
- Living Room
- Dining Room
- Den with Fireplace
- Library
- Loft
- Sun or Florida Room
- Storage
- Basement
- Crawl Space
- Unfinished Attic
- Property Views
Kitchen
- Eat-In Kitchen
- Butlers Pantry
- Built-In Self-Cleaning Double Oven
- Down Draft Cooktop
- Microwave
- Ice Maker
- Dishwasher
- Stainless Steel Appliances
- Kitchen Island
- Disposal
Flooring
- Wood
- Carpet
- Tile
Bedrooms and Bathrooms
- 5 Bedrooms
- Primary Bedroom on Main
- Walk-In Closet
- Primary bathroom on main floor
- Double Vanity
- Bathtub
- Shower Only in Primary Bathroom
Laundry
- Laundry Room
- Laundry on main level
Accessible Home Design
- Accessible Common Area
- Handicap Accessible
Outdoor Features
- Pond
- Deck
- Patio
- Terrace
- Exterior Lighting
- Outdoor Grill
- Porch
Schools
- Perry Harrison Elementary School
- Margaret B Pollard Middle School
- Seaforth High School
Utilities
- Forced Air Heating and Cooling System
- Tankless Water Heater
- Water Purifier
- Community Sewer or Septic
- High Speed Internet
Listing and Financial Details
- Assessor Parcel Number 0080374
Community Details
Overview
- Association fees include ground maintenance, storm water maintenance
- Fearrington HOA, Phone Number (919) 542-1603
- Fearrington Subdivision
- Maintained Community
- Community Parking
Amenities
- Picnic Area
- Restaurant
- Clubhouse
Recreation
- Community Pool
- Park
- Jogging Path
- Trails
Security
- Resident Manager or Management On Site
Map
Home Values in the Area
Average Home Value in this Area
Property History
| Date | Event | Price | Change | Sq Ft Price |
|---|---|---|---|---|
| 03/31/2025 03/31/25 | Sold | $1,200,000 | 0.0% | $260 / Sq Ft |
| 02/27/2025 02/27/25 | Pending | -- | -- | -- |
| 02/06/2025 02/06/25 | For Sale | $1,200,000 | -- | $260 / Sq Ft |
Tax History
| Year | Tax Paid | Tax Assessment Tax Assessment Total Assessment is a certain percentage of the fair market value that is determined by local assessors to be the total taxable value of land and additions on the property. | Land | Improvement |
|---|---|---|---|---|
| 2024 | $5,700 | $652,223 | $143,175 | $509,048 |
| 2023 | $5,700 | $652,223 | $143,175 | $509,048 |
| 2022 | $5,232 | $652,223 | $143,175 | $509,048 |
| 2021 | $5,167 | $652,223 | $143,175 | $509,048 |
| 2020 | $7,715 | $975,523 | $236,350 | $739,173 |
| 2019 | $7,715 | $975,523 | $236,350 | $739,173 |
| 2018 | $7,223 | $975,523 | $236,350 | $739,173 |
| 2017 | $7,223 | $975,523 | $236,350 | $739,173 |
| 2016 | $7,565 | $1,014,427 | $236,350 | $778,077 |
| 2015 | $7,445 | $1,014,427 | $236,350 | $778,077 |
| 2014 | $7,292 | $1,014,427 | $236,350 | $778,077 |
| 2013 | -- | $1,014,427 | $236,350 | $778,077 |
Deed History
| Date | Type | Sale Price | Title Company |
|---|---|---|---|
| Warranty Deed | $1,200,000 | None Listed On Document | |
| Gift Deed | -- | None Available |
Similar Homes in Pittsboro, NC
Source: Doorify MLS
MLS Number: 10075033
APN: 80374
- 492 Beechmast
- 446 Crossvine Close
- 360 Linden Close
- 675 Whitehurst
- 362 Linden Close
- 227 Windlestraw
- 919 Woodham
- 577 Woodbury
- 595 Weathersfield Unit A
- 1309 Langdon Place
- 185 Weatherbend
- 1331 Langdon Place
- 4034 S Mcdowell
- 140 Hedgerow
- 22 Yancey
- 135 Weatherbend
- 4331 Millcreek Cir
- 10 E Madison
- 5503 Rutherford Close
- 4201 Henderson Place
