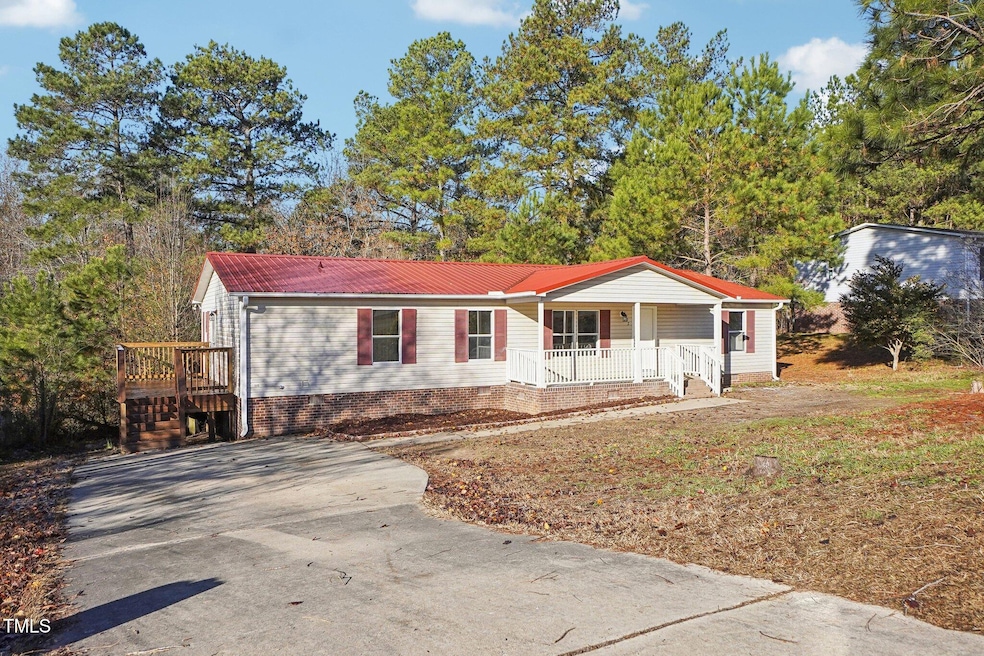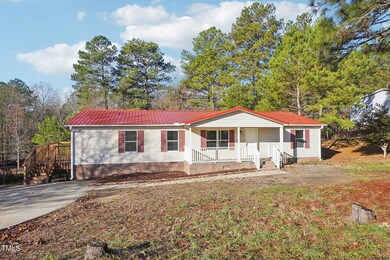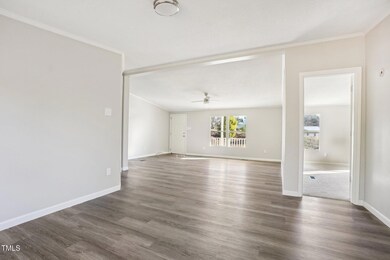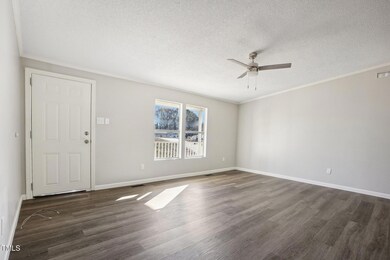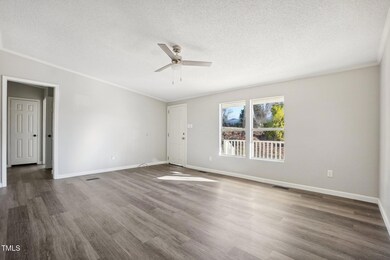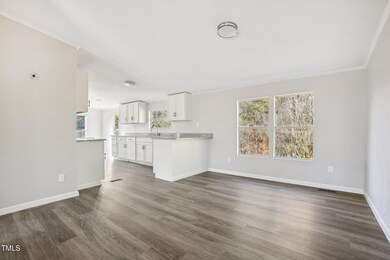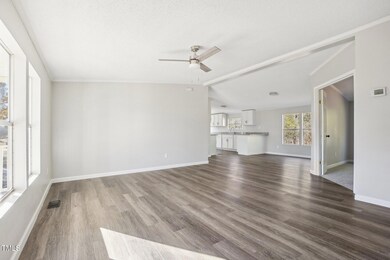
292 Valley Forge Way S Cameron, NC 28326
Highlights
- Open Floorplan
- High Ceiling
- No HOA
- Partially Wooded Lot
- Granite Countertops
- Neighborhood Views
About This Home
As of January 2025All the work has been done for you! Just move in! This home 3 bedroom, 2 bathroom home with an additional flex/office space has been completely renovated from top to bottom. New updates include brand new LVP flooring and carpeting throughout, new cabinets in the kitchen and bathrooms, brand new wood deck with stain, new granite countertops, a new Samsung stainless steel appliance package, and new electrical and plumbing. HVAC, metal roof, and water heater have all been replaced within the past 4 years and are in great condition. The neutral color palate is the perfect, fresh canvas to create your dream home. Ideal for buyer peace of mind and is located in a neighborhood with a great community feel. The nearly .50 acre lot offers endless potential for gardening, pets, a fire pit or anything else you can imagine. Don't miss you chance to own this home that will provide enjoyment for years to come. Too many updates to list, schedule your showing today.
Home Details
Home Type
- Single Family
Est. Annual Taxes
- $521
Year Built
- Built in 1997 | Remodeled
Lot Details
- 0.49 Acre Lot
- Cleared Lot
- Partially Wooded Lot
- Property is zoned RA-20R
Home Design
- Brick Foundation
- Permanent Foundation
- Metal Roof
- Vinyl Siding
Interior Spaces
- 1,568 Sq Ft Home
- 1-Story Property
- Open Floorplan
- High Ceiling
- Ceiling Fan
- Double Pane Windows
- Combination Dining and Living Room
- Neighborhood Views
- Basement
- Crawl Space
Kitchen
- Eat-In Kitchen
- Breakfast Bar
- Electric Range
- Microwave
- Dishwasher
- Granite Countertops
- Disposal
Flooring
- Carpet
- Luxury Vinyl Tile
Bedrooms and Bathrooms
- 3 Bedrooms
- Walk-In Closet
- In-Law or Guest Suite
- 2 Full Bathrooms
- Double Vanity
- Bathtub with Shower
- Walk-in Shower
Laundry
- Laundry Room
- Laundry on main level
Parking
- 4 Parking Spaces
- Private Driveway
- Paved Parking
- 2 Open Parking Spaces
Schools
- Johnsonville Elementary School
- Highland Middle School
- Overhills High School
Horse Facilities and Amenities
- Grass Field
Utilities
- Central Heating and Cooling System
- Heat Pump System
- Cable TV Available
Community Details
- No Home Owners Association
Listing and Financial Details
- Assessor Parcel Number 09957501 0186 90
Map
Home Values in the Area
Average Home Value in this Area
Property History
| Date | Event | Price | Change | Sq Ft Price |
|---|---|---|---|---|
| 01/31/2025 01/31/25 | Sold | $199,000 | 0.0% | $127 / Sq Ft |
| 12/18/2024 12/18/24 | Pending | -- | -- | -- |
| 12/13/2024 12/13/24 | For Sale | $199,000 | -- | $127 / Sq Ft |
Similar Homes in Cameron, NC
Source: Doorify MLS
MLS Number: 10067228
APN: 09957501 0186 90
- 137 Virginia Ln
- 136 Virginia Ln
- 352 Asheford Way
- 19 Connecticut Way
- 731 Heritage Way
- 106 Lockwood Dr
- 20 Independence Way
- 78 Georgia Way
- 56 Jefferson Ln
- 236 Washington Ln
- 1471 N Carolina 24
- 16.16 Acres Nc 24 Nc
- 15 Red Bird Dr
- 29 Red Bird Dr
- 162 Deer View
- 376 Deer View
- 146 Box Elder Terrace
- 219 Tulip Tree
