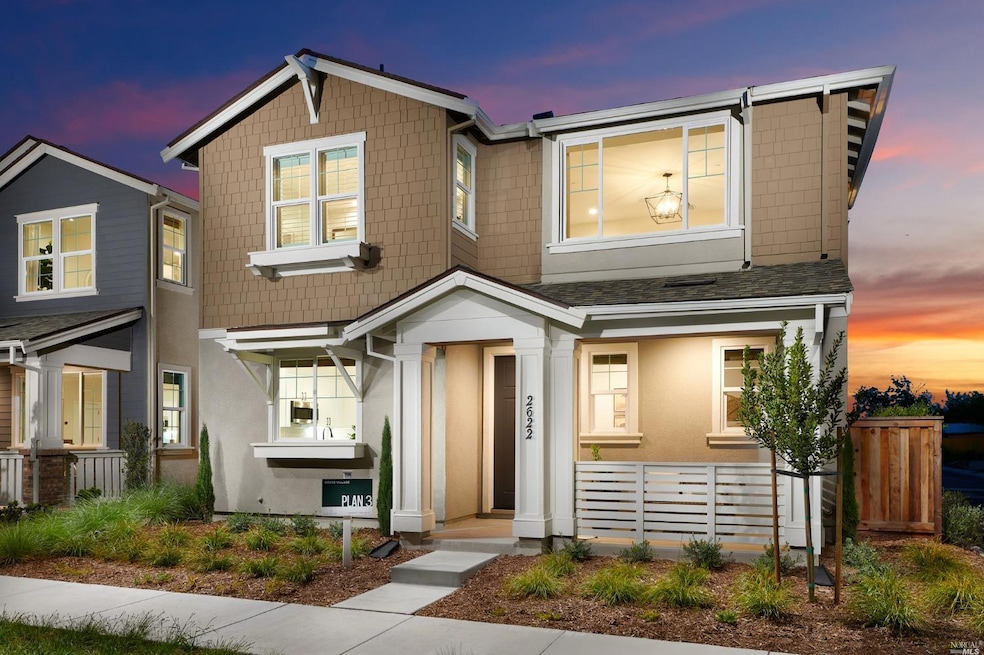
2920 Liscum St Santa Rosa, CA 95407
Estimated payment $5,265/month
Highlights
- New Construction
- Corner Lot
- 2 Car Attached Garage
- End Unit
- Front Porch
- Solar owned by seller
About This Home
Lot 59 - New Construction. City Ventures newest community in Santa Rosa. This home features 3 bedrooms including an entry level den perfect for your home gym/office and a studio ADU with private entry above the direct access two car garage. This versatile home features designer selected LG Pro stainless steel kitchen appliance package, upgraded quartz countertop package, recessed LED lighting, solar panel system, luxury vinyl plank flooring and more! Seller paid rate buydown available for contract this week. Photos are of the model home for reference and not the actual home for sale
Home Details
Home Type
- Single Family
Est. Annual Taxes
- $130
Year Built
- Built in 2025 | New Construction
HOA Fees
- $91 Monthly HOA Fees
Parking
- 2 Car Attached Garage
Home Design
- Side-by-Side
- Slab Foundation
Interior Spaces
- 2,472 Sq Ft Home
- 2-Story Property
- Living Room
Kitchen
- Free-Standing Electric Range
- Dishwasher
- Kitchen Island
Bedrooms and Bathrooms
- 3 Bedrooms
- Primary Bedroom Upstairs
- Bathroom on Main Level
Laundry
- Laundry in unit
- Washer and Dryer Hookup
Utilities
- Central Air
- Heating Available
- Underground Utilities
Additional Features
- Solar owned by seller
- Front Porch
- Corner Lot
Community Details
- Association fees include common areas, management
- Grove Village Association, Phone Number (707) 231-8219
- Built by City Ventures
- Grove Village Subdivision
Listing and Financial Details
- Assessor Parcel Number 134-430-059-000
Map
Home Values in the Area
Average Home Value in this Area
Tax History
| Year | Tax Paid | Tax Assessment Tax Assessment Total Assessment is a certain percentage of the fair market value that is determined by local assessors to be the total taxable value of land and additions on the property. | Land | Improvement |
|---|---|---|---|---|
| 2023 | $130 | $7,059 | $7,059 | $0 |
| 2022 | $106 | $6,921 | $6,921 | $0 |
| 2021 | -- | -- | -- | -- |
Property History
| Date | Event | Price | Change | Sq Ft Price |
|---|---|---|---|---|
| 04/18/2025 04/18/25 | Pending | -- | -- | -- |
| 03/07/2025 03/07/25 | Price Changed | $924,990 | -1.6% | $374 / Sq Ft |
| 02/12/2025 02/12/25 | Price Changed | $939,990 | -0.5% | $380 / Sq Ft |
| 01/03/2025 01/03/25 | For Sale | $944,775 | -- | $382 / Sq Ft |
Similar Homes in Santa Rosa, CA
Source: Bay Area Real Estate Information Services (BAREIS)
MLS Number: 325000383
APN: 134-430-059
- 2761 Amora Cir
- 2757 Amora Cir
- 2744 Amora Cir
- 2775 Sassy St
- 2770 Sassy St
- 2774 Sassy St
- 2779 Sassy St
- 2783 Sassy St
- 2616 Gable St
- 2716 Amora Cir
- 2725 Amora Cir
- 2891 Stony Point Rd
- 2830 Bighorn Sheep St
- 2085 Banjo Dr
- 2755 Bella Cir
- 2632 Wild Bill Way
- 2513 Silver Spur Dr
- 3212 Tupelo Ave
- 2852 Pearblossom Dr
- 247 Robin Way
