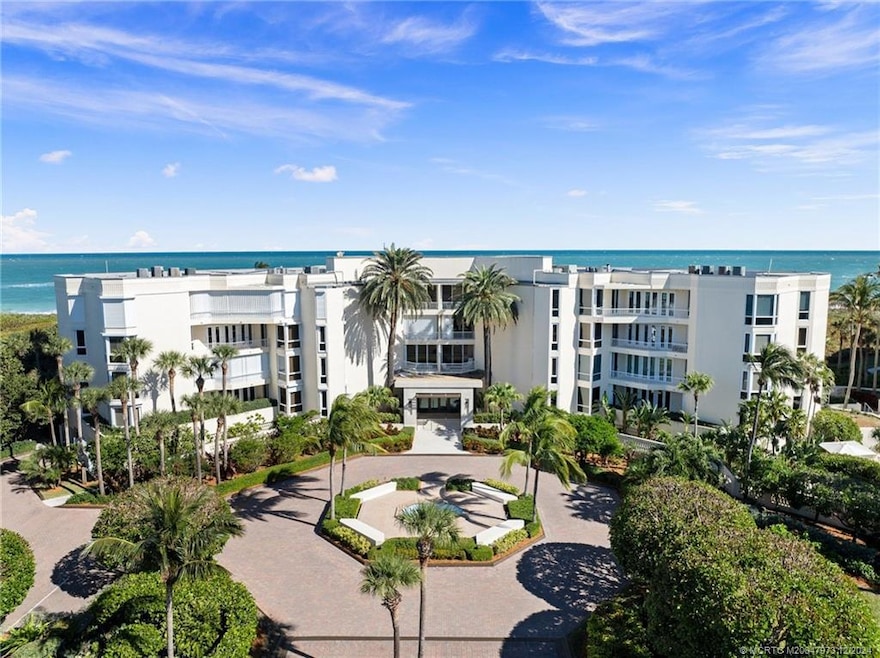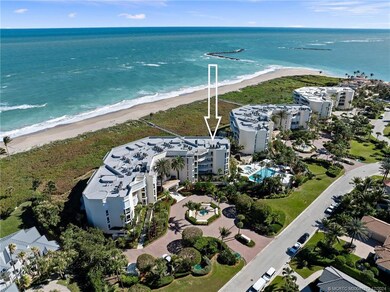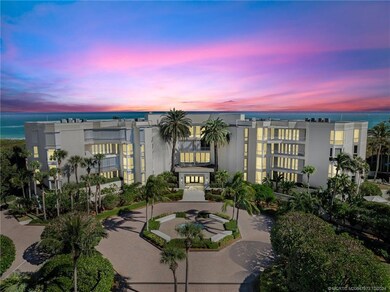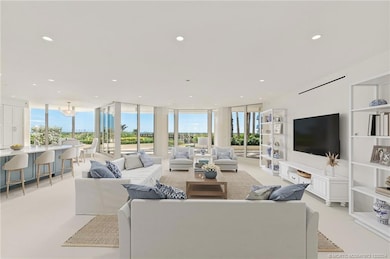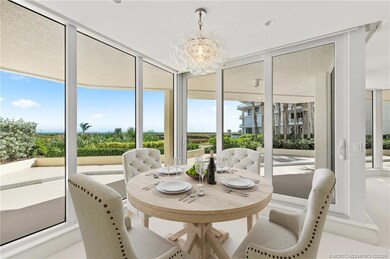
2920 SE Dune Dr Unit 140 Stuart, FL 34996
South Hutchinson Island NeighborhoodEstimated payment $25,043/month
Highlights
- Marina
- Ocean Front
- Golf Course Community
- Jensen Beach High School Rated A
- Boat Dock
- Fitness Center
About This Home
This stunning 3-bed, 3-bath, 2,600 sqft, first-floor condo in Sailfish Point's Ocean Isles offers unparalleled luxury and breathtaking views. Steps from the inlet, this completely renovated condo is designed with exquisite finishes & attention to detail. Features include upgraded baths, marble floors, a chef’s dream kitchen with Wolf appliances, a Sub-Zero refrigerator, Quartz countertops, & custom cabinetry. Impact glass, modern lighting, and timeless finishes add to the appeal. Enjoy ocean views from your private back porch or sunsets from the front terrace off the living room. With easy beach access & pet-friendly convenience, this condo has it all. Ocean Isles has a beautiful lobby, & their own private community pool w/bbq area. Sailfish Point offers world-class amenities, including a championship golf course, tennis, a full-service marina, fine dining, spa services, and a state-of-the-art fitness center. Live the ultimate coastal lifestyle in this exclusive waterfront community.
Property Details
Home Type
- Condominium
Est. Annual Taxes
- $21,554
Year Built
- Built in 1989
Lot Details
- Ocean Front
- Property fronts a private road
- End Unit
- West Facing Home
HOA Fees
- $6,519 Monthly HOA Fees
Home Design
- Contemporary Architecture
- Traditional Architecture
- Concrete Siding
- Block Exterior
Interior Spaces
- 2,625 Sq Ft Home
- 1-Story Property
- Built-In Features
- Entrance Foyer
- Open Floorplan
- Marble Flooring
- Ocean Views
- Home Security System
Kitchen
- Breakfast Area or Nook
- Eat-In Kitchen
- Built-In Oven
- Cooktop
- Microwave
- Freezer
- Ice Maker
- Dishwasher
- Kitchen Island
- Disposal
Bedrooms and Bathrooms
- 3 Bedrooms
- Split Bedroom Floorplan
- Closet Cabinetry
- Walk-In Closet
- 3 Full Bathrooms
- Dual Sinks
- Bathtub
- Garden Bath
- Separate Shower
Laundry
- Dryer
- Washer
- Laundry Tub
Parking
- 2 Covered Spaces
- Assigned Parking
- 1 to 5 Parking Spaces
Outdoor Features
- Cabana
- Property has ocean access
- Covered patio or porch
- Outdoor Grill
Utilities
- Central Heating and Cooling System
- Underground Utilities
- 220 Volts
- 110 Volts
- Water Heater
- Cable TV Available
Community Details
Overview
- Association fees include management, common areas, insurance, ground maintenance, maintenance structure, pest control, pool(s), recreation facilities, reserve fund, road maintenance, security
- Property Manager
Amenities
- Community Barbecue Grill
- Restaurant
- Sauna
- Clubhouse
- Game Room
- Elevator
- Secure Lobby
- Reception Area
- Community Storage Space
Recreation
- Boat Dock
- Community Boat Facilities
- Marina
- Beach
- Golf Course Community
- Pickleball Courts
- Bocce Ball Court
- Fitness Center
- Community Pool
- Community Spa
- Putting Green
- Park
Pet Policy
- Limit on the number of pets
Security
- Gated with Attendant
- Phone Entry
- Impact Glass
- Fire and Smoke Detector
Map
Home Values in the Area
Average Home Value in this Area
Tax History
| Year | Tax Paid | Tax Assessment Tax Assessment Total Assessment is a certain percentage of the fair market value that is determined by local assessors to be the total taxable value of land and additions on the property. | Land | Improvement |
|---|---|---|---|---|
| 2024 | $21,554 | $1,775,520 | $1,775,520 | $1,775,520 |
| 2023 | $21,554 | $1,050,280 | $0 | $0 |
| 2022 | $16,576 | $954,800 | $0 | $0 |
| 2021 | $15,248 | $868,000 | $0 | $868,000 |
| 2020 | $15,419 | $872,000 | $0 | $0 |
| 2019 | $15,234 | $872,000 | $0 | $0 |
| 2018 | $13,574 | $762,000 | $0 | $0 |
| 2017 | $13,077 | $762,000 | $0 | $0 |
| 2016 | $12,928 | $749,000 | $0 | $749,000 |
| 2015 | $11,187 | $708,000 | $0 | $708,000 |
| 2014 | $11,187 | $672,000 | $0 | $672,000 |
Property History
| Date | Event | Price | Change | Sq Ft Price |
|---|---|---|---|---|
| 02/02/2025 02/02/25 | Price Changed | $2,997,000 | -7.8% | $1,142 / Sq Ft |
| 12/10/2024 12/10/24 | For Sale | $3,250,000 | +217.1% | $1,238 / Sq Ft |
| 03/12/2020 03/12/20 | Sold | $1,025,000 | -18.0% | $390 / Sq Ft |
| 02/11/2020 02/11/20 | Pending | -- | -- | -- |
| 10/22/2018 10/22/18 | For Sale | $1,250,000 | -- | $476 / Sq Ft |
Deed History
| Date | Type | Sale Price | Title Company |
|---|---|---|---|
| Deed | $3,995,000 | -- | |
| Deed | $100 | -- | |
| Deed | $1,200,000 | Attorney | |
| Deed | $100 | -- |
Similar Homes in Stuart, FL
Source: Martin County REALTORS® of the Treasure Coast
MLS Number: M20047973
APN: 16-38-42-004-001-01400-6
- 2900 SE Dune Dr Unit 235
- 3001 SE Island Point Ln Unit 12
- 3001 SE Island Point Ln Unit 31
- 2915 SE Dune Dr
- 2966 SE Dune Dr
- 2865 SE Dune Dr
- 3066 SE Island Point Ln
- 2995 SE Dune Dr
- 3006 SE Dune Dr
- 3015 SE Dune Dr
- 2818 SE Dune Dr Unit 2207
- 2820 SE Dune Dr Unit 2305
- 2816 SE Dune Dr Unit 2110
- 2806 SE Dune Dr Unit 1308
- 2818 SE Dune Dr Unit 2308
