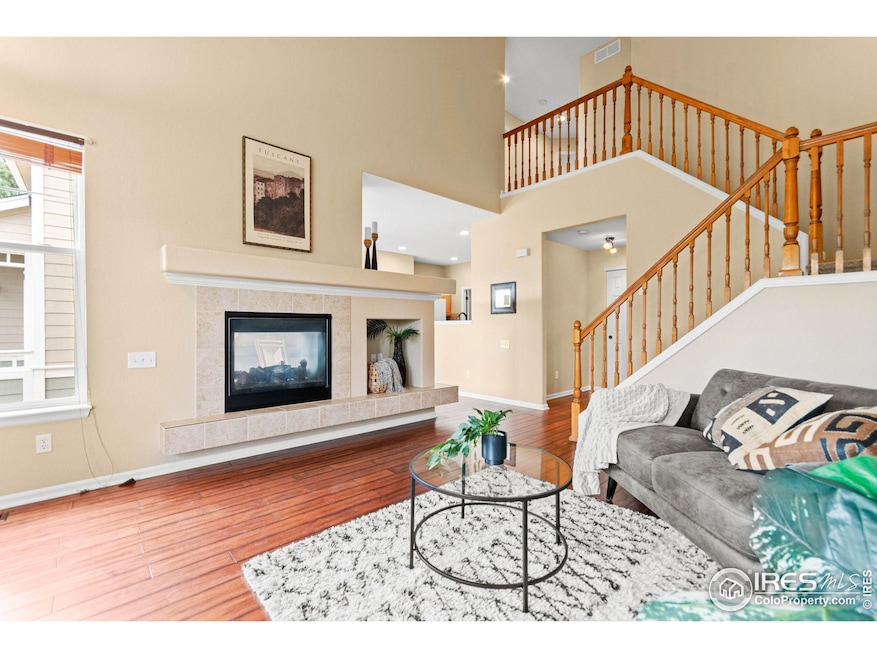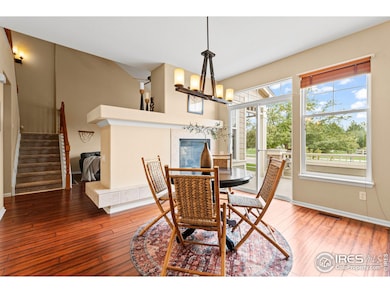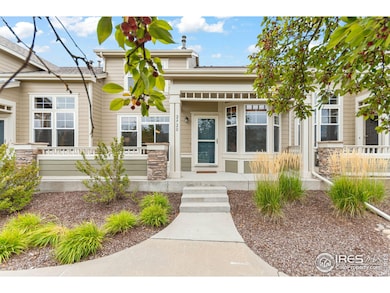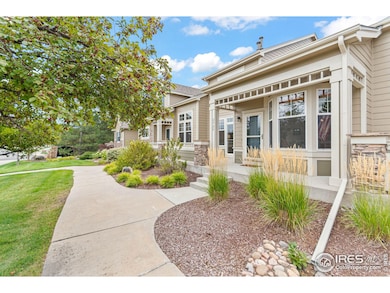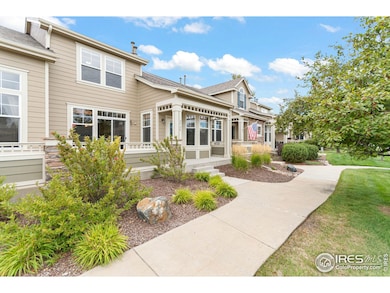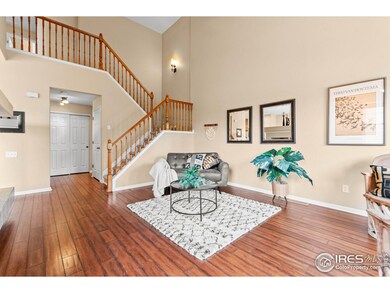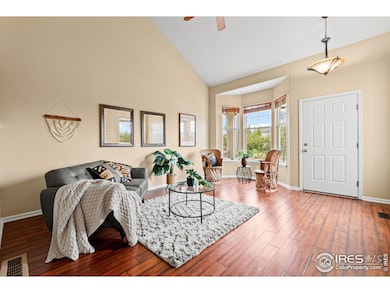
2920 Tabernash Dr Loveland, CO 80538
Highlights
- Wood Flooring
- 2 Car Attached Garage
- Park
- Community Pool
- Patio
- Forced Air Heating and Cooling System
About This Home
As of April 2025This beautifully maintained 3-bedroom, 3-bathroom townhome offers a warm, inviting atmosphere with new paint and carpet. The open layout features a main floor laundry, a kitchen with high-quality cabinetry, and a charming double-sided fireplace, combining style and practicality. The spacious primary suite is a luxurious retreat, complete with a five-piece bath for ultimate relaxation. Enjoy outdoor living with a serene patio area, ideal for unwinding or entertaining. The oversized two-car garage offers ample parking and storage, while the location near walking trails provides a perfect balance of tranquility and accessibility to nature, all while being close to essential amenities.
Townhouse Details
Home Type
- Townhome
Est. Annual Taxes
- $2,038
Year Built
- Built in 2002
Lot Details
- 1,718 Sq Ft Lot
- North Facing Home
HOA Fees
Parking
- 2 Car Attached Garage
- Garage Door Opener
Home Design
- Wood Frame Construction
- Composition Roof
- Stone
Interior Spaces
- 1,841 Sq Ft Home
- 2-Story Property
- Ceiling Fan
- Gas Fireplace
- Living Room with Fireplace
- Dining Room
- Unfinished Basement
- Basement Fills Entire Space Under The House
Kitchen
- Electric Oven or Range
- Microwave
- Dishwasher
- Disposal
Flooring
- Wood
- Carpet
- Tile
Bedrooms and Bathrooms
- 3 Bedrooms
Laundry
- Laundry on main level
- Dryer
- Washer
Outdoor Features
- Patio
Schools
- Ponderosa Elementary School
- Erwin Middle School
- Loveland High School
Utilities
- Forced Air Heating and Cooling System
- High Speed Internet
- Cable TV Available
Listing and Financial Details
- Assessor Parcel Number R1608778
Community Details
Overview
- Association fees include common amenities, snow removal, ground maintenance, management, hazard insurance
- Hunters Run Subdivision
Recreation
- Community Pool
- Park
Map
Home Values in the Area
Average Home Value in this Area
Property History
| Date | Event | Price | Change | Sq Ft Price |
|---|---|---|---|---|
| 04/15/2025 04/15/25 | Sold | $427,000 | -0.7% | $232 / Sq Ft |
| 03/31/2025 03/31/25 | Pending | -- | -- | -- |
| 02/13/2025 02/13/25 | For Sale | $429,900 | -- | $234 / Sq Ft |
Tax History
| Year | Tax Paid | Tax Assessment Tax Assessment Total Assessment is a certain percentage of the fair market value that is determined by local assessors to be the total taxable value of land and additions on the property. | Land | Improvement |
|---|---|---|---|---|
| 2025 | $2,038 | $30,163 | $7,035 | $23,128 |
| 2024 | $2,038 | $30,163 | $7,035 | $23,128 |
| 2022 | $1,933 | $24,297 | $3,475 | $20,822 |
| 2021 | $1,987 | $24,996 | $3,575 | $21,421 |
| 2020 | $1,943 | $24,439 | $3,575 | $20,864 |
| 2019 | $1,910 | $24,439 | $3,575 | $20,864 |
| 2018 | $1,768 | $21,478 | $3,600 | $17,878 |
| 2017 | $1,522 | $21,478 | $3,600 | $17,878 |
| 2016 | $1,368 | $18,658 | $3,980 | $14,678 |
| 2015 | $1,357 | $18,660 | $3,980 | $14,680 |
| 2014 | $1,262 | $16,780 | $3,980 | $12,800 |
Mortgage History
| Date | Status | Loan Amount | Loan Type |
|---|---|---|---|
| Previous Owner | $237,000 | Purchase Money Mortgage | |
| Previous Owner | $237,000 | Purchase Money Mortgage | |
| Previous Owner | $137,000 | Unknown | |
| Previous Owner | $30,000 | Credit Line Revolving | |
| Previous Owner | $140,000 | Unknown | |
| Previous Owner | $202,000 | Unknown |
Deed History
| Date | Type | Sale Price | Title Company |
|---|---|---|---|
| Special Warranty Deed | $427,000 | Fntc (Fidelity National Title) | |
| Warranty Deed | -- | None Available | |
| Warranty Deed | $235,000 | Tggt | |
| Corporate Deed | $199,934 | Land Title |
Similar Homes in Loveland, CO
Source: IRES MLS
MLS Number: 1026353
APN: 95044-29-018
- 3210 Springfield Dr
- 2991 Sanford Cir
- 2792 Tabernash Dr
- 3353 New Castle Dr
- 3367 Nederland Dr
- 3281 Calahan Ct
- 3551 Gold Hill Dr
- 3335 Atwood Dr
- 3016 Glendevey Dr
- 3106 Ironton Dr
- 3092 Ironton Dr
- 3070 Ironton Dr
- 3028 Ironton Dr
- 3026 Gladstone Ave
- 3021 Ironton Dr
- 3008 Gladstone Ave
- 3109 Ironton Dr
- 3073 Ironton Dr
- 3078 Gladstone Ave
- 3136 Westcliff Dr
