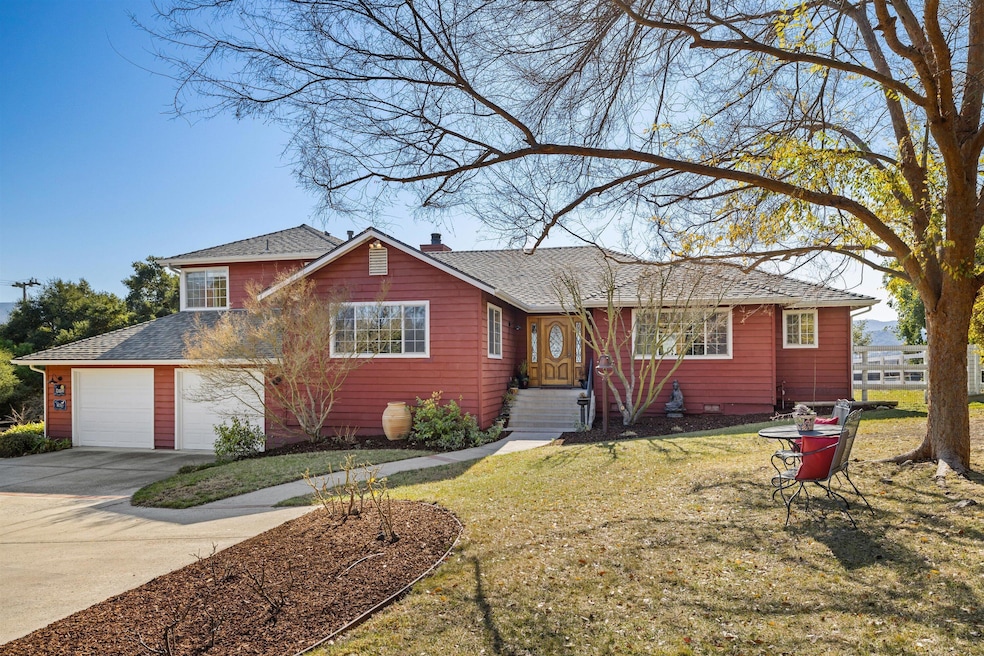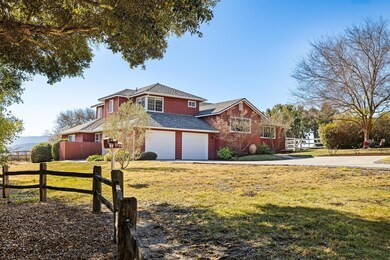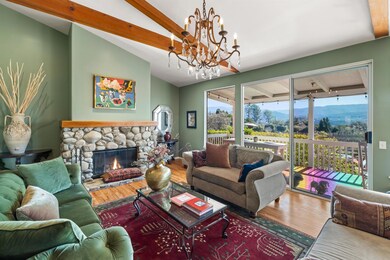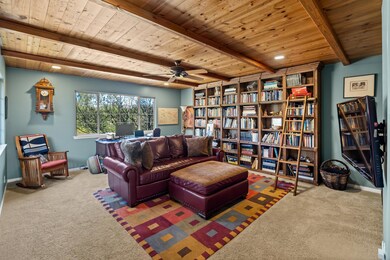
2920 Tall Pine Ln Santa Ynez, CA 93460
Santa Ynez NeighborhoodHighlights
- Solar Power System
- Panoramic View
- Reverse Osmosis System
- Santa Ynez Elementary School Rated A-
- Custom Home
- Deck
About This Home
As of March 2025Ideal Location in the Valley. This property backs up to Brave & Maiden Winery with incredible Mountain views and the vineyards. Don't expect an all White House, as you can see in the photos this house has personality and charm. 2 guest rooms with a shared
jack & Jill bathroom at the lower level. Up a few stairs to the main living area with Kitchen, living room, dining room, large office, powder room and laundry room, all with views! The upper level is all main bedroom, bath and walk in closet. Late 2023 a new roof with owner owned solar was completed and a 30AMOP for electrical. car. Lots of room to add and ADU or pool?
Last Buyer's Agent
Berkshire Hathaway HomeServices California Properties License #01910827

Home Details
Home Type
- Single Family
Est. Annual Taxes
- $12,257
Year Built
- Built in 1994
Lot Details
- 0.85 Acre Lot
- Cul-De-Sac
- Partially Fenced Property
- Level Lot
- Irrigation
- Wooded Lot
- Lawn
- Property is in good condition
Parking
- 2 Car Attached Garage
- Electric Vehicle Home Charger
Property Views
- Panoramic
- Woods
- Mountain
Home Design
- Custom Home
- Tri-Level Property
- Raised Foundation
- Composition Roof
- Wood Siding
Interior Spaces
- 2,950 Sq Ft Home
- Cathedral Ceiling
- Skylights
- Wood Burning Stove
- Gas Fireplace
- Double Pane Windows
- Blinds
- Family Room
- Living Room with Fireplace
- Formal Dining Room
- Home Office
- Fire and Smoke Detector
Kitchen
- Double Oven
- Built-In Electric Oven
- Built-In Gas Range
- Microwave
- Dishwasher
- Disposal
- Reverse Osmosis System
Flooring
- Wood
- Carpet
- Tile
Bedrooms and Bathrooms
- 3 Bedrooms
- Main Floor Bedroom
Laundry
- Laundry Room
- Dryer
- Washer
- 220 Volts In Laundry
Eco-Friendly Details
- Solar Power System
- Solar owned by seller
Outdoor Features
- Deck
- Covered patio or porch
Location
- Property is near public transit
- Property near a hospital
- Property is near schools
- Property is near shops
- Property is near a bus stop
- City Lot
Schools
- See Remarks Elementary And Middle School
Utilities
- Forced Air Heating and Cooling System
- Septic System
Community Details
- No Home Owners Association
- Restaurant
Listing and Financial Details
- Exclusions: Other, Bookcase, Chandelier
- Assessor Parcel Number 141-211-057
- Seller Considering Concessions
Map
Home Values in the Area
Average Home Value in this Area
Property History
| Date | Event | Price | Change | Sq Ft Price |
|---|---|---|---|---|
| 03/10/2025 03/10/25 | Sold | $1,995,000 | -3.8% | $676 / Sq Ft |
| 02/07/2025 02/07/25 | Pending | -- | -- | -- |
| 01/30/2025 01/30/25 | For Sale | $2,073,000 | +107.3% | $703 / Sq Ft |
| 04/28/2017 04/28/17 | Sold | $1,000,000 | -10.3% | $359 / Sq Ft |
| 03/23/2017 03/23/17 | Pending | -- | -- | -- |
| 11/23/2016 11/23/16 | For Sale | $1,115,000 | -- | $400 / Sq Ft |
Tax History
| Year | Tax Paid | Tax Assessment Tax Assessment Total Assessment is a certain percentage of the fair market value that is determined by local assessors to be the total taxable value of land and additions on the property. | Land | Improvement |
|---|---|---|---|---|
| 2023 | $12,257 | $1,115,515 | $501,981 | $613,534 |
| 2022 | $11,841 | $1,093,643 | $492,139 | $601,504 |
| 2021 | $11,654 | $1,072,200 | $482,490 | $589,710 |
| 2020 | $11,492 | $1,061,207 | $477,543 | $583,664 |
| 2019 | $11,263 | $1,040,400 | $468,180 | $572,220 |
| 2018 | $11,136 | $1,020,000 | $459,000 | $561,000 |
| 2017 | $5,917 | $545,817 | $270,851 | $274,966 |
| 2016 | $5,712 | $535,116 | $265,541 | $269,575 |
| 2014 | $5,366 | $516,755 | $256,430 | $260,325 |
Deed History
| Date | Type | Sale Price | Title Company |
|---|---|---|---|
| Grant Deed | $1,995,000 | First American Title | |
| Interfamily Deed Transfer | -- | None Available | |
| Grant Deed | $1,000,000 | Chicago Title Company | |
| Interfamily Deed Transfer | -- | -- | |
| Interfamily Deed Transfer | -- | -- |
Similar Homes in the area
Source: Santa Barbara Multiple Listing Service
MLS Number: 25-468
APN: 141-211-057
- 846 Sienna Way
- 2794 Kara Ln
- 350 N Refugio Rd
- 1011 N Refugio Rd
- 915 Ranch View Ln
- 0 Meadow Ranch Entrance Rd Unit 24002053
- 0 Meadow Ranch Entrance Rd Unit 24-3489
- 2848 Quail Valley Rd
- 2800 Quail Valley Rd
- 2720 Quail Valley Rd
- 3513 Numancia St
- 2385 Janin Place
- 1270 Dove Meadow Rd
- 1325 N Refugio Rd
- 952 Alamo Pintado Rd
- 3540 Camino Arroyo
- 2220 Hill Haven Rd
- 2220 Hill Haven Rd Unit A






