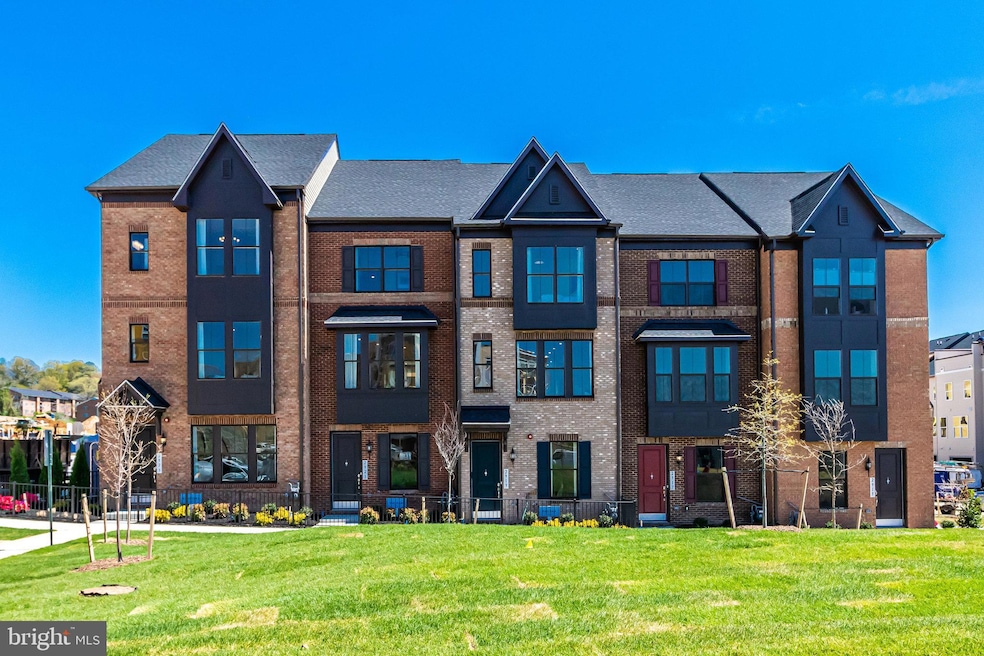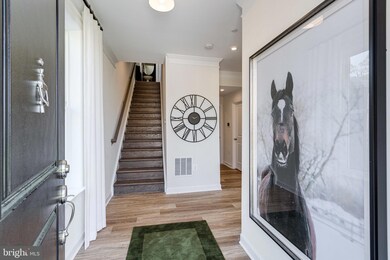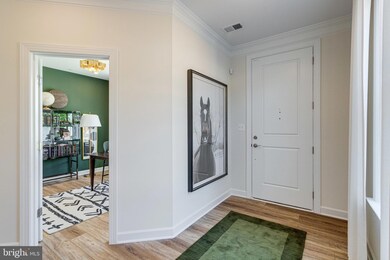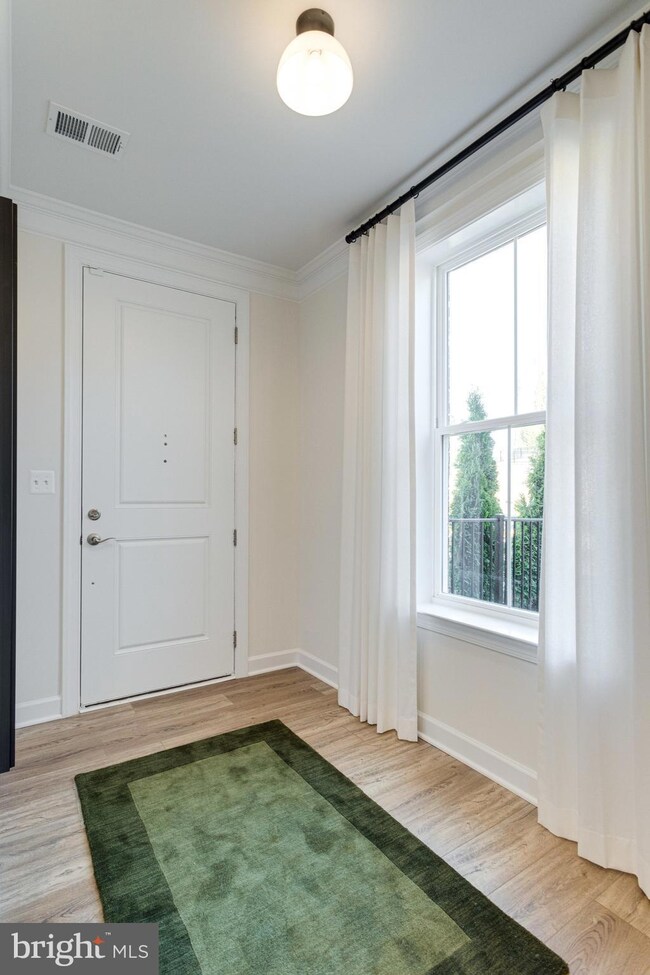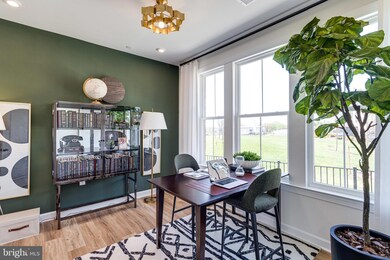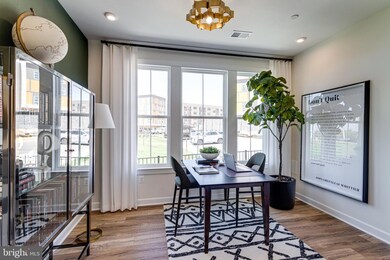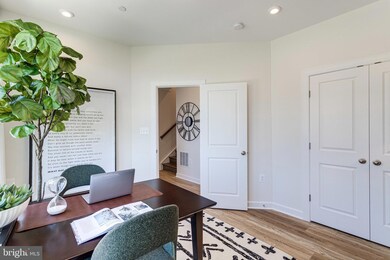
2920 Wahoo Way Hybla Valley, VA 22306
Hybla Valley NeighborhoodHighlights
- New Construction
- Gourmet Kitchen
- Contemporary Architecture
- Sandburg Middle Rated A-
- Open Floorplan
- Great Room
About This Home
As of October 2024MOVE IN THIS SEPTEMBER! ****This beautiful townhome features a large two-car rear garage, additional bedroom and full bath with upgrade quartz cabinets on the main level. Upper Level 1 includes a large gourmet kitchen with upgraded stainless steel appliances, upgrade cabinets, pantry, quartz countertops and oversized island with pendants above, great room and dining area. This main living area includes Luxury Vinyl Plank flooring. Upper Level 2 includes three bedrooms, bedroom level laundry, hall bath; and primary suite includes large walk-in closet and double vanity in bath again with upgrade cabinets and quartz countertop along with upgrade ceramic tile. *** North Hill is a community of contemporary new townhomes in Alexandria, VA. The sought-after location is 4 miles from Old Town Alexandria and 11 miles from DC adding to the appeal of this affordable new neighborhood, featuring a wide selection of townhome floorplans. Prices subject to change. Renderings are representative only and may show options.*** Special financing may be available to qualified buyers -- subject to terms and conditions.
Townhouse Details
Home Type
- Townhome
Est. Annual Taxes
- $2,561
Year Built
- Built in 2024 | New Construction
Lot Details
- 1,150 Sq Ft Lot
- Property is in excellent condition
HOA Fees
- $98 Monthly HOA Fees
Parking
- 2 Car Attached Garage
- Rear-Facing Garage
Home Design
- Contemporary Architecture
- Transitional Architecture
- Brick Exterior Construction
- Slab Foundation
- Architectural Shingle Roof
- Asphalt Roof
- Vinyl Siding
Interior Spaces
- Property has 3 Levels
- Open Floorplan
- Ceiling height of 9 feet or more
- Double Pane Windows
- Window Screens
- Sliding Doors
- Insulated Doors
- Great Room
- Family Room Off Kitchen
- Dining Room
Kitchen
- Gourmet Kitchen
- Built-In Self-Cleaning Oven
- Cooktop
- Built-In Microwave
- ENERGY STAR Qualified Refrigerator
- ENERGY STAR Qualified Dishwasher
- Stainless Steel Appliances
- Kitchen Island
- Upgraded Countertops
Flooring
- Carpet
- Ceramic Tile
- Luxury Vinyl Plank Tile
Bedrooms and Bathrooms
- En-Suite Primary Bedroom
- En-Suite Bathroom
- Walk-In Closet
Laundry
- Laundry on upper level
- Electric Dryer
- Washer
Home Security
Eco-Friendly Details
- Energy-Efficient Windows with Low Emissivity
- Energy-Efficient Construction
- Energy-Efficient HVAC
- Energy-Efficient Lighting
- Green Energy Flooring
Utilities
- 90% Forced Air Heating and Cooling System
- Vented Exhaust Fan
- Programmable Thermostat
- Underground Utilities
- 200+ Amp Service
- Electric Water Heater
Listing and Financial Details
- Tax Lot 98
- Assessor Parcel Number 0933 32 0098
Community Details
Overview
- $1,000 Capital Contribution Fee
- Association fees include common area maintenance, lawn maintenance, trash, snow removal
- Built by K. HOVNANIAN HOMES
- North Hill Subdivision, Kempton I W/ Extra Suite Floorplan
Amenities
- Picnic Area
- Common Area
Recreation
- Jogging Path
Security
- Carbon Monoxide Detectors
- Fire and Smoke Detector
Map
Home Values in the Area
Average Home Value in this Area
Property History
| Date | Event | Price | Change | Sq Ft Price |
|---|---|---|---|---|
| 10/29/2024 10/29/24 | Sold | $689,990 | 0.0% | $339 / Sq Ft |
| 08/19/2024 08/19/24 | Price Changed | $689,990 | -1.3% | $339 / Sq Ft |
| 08/04/2024 08/04/24 | For Sale | $699,083 | -- | $343 / Sq Ft |
Tax History
| Year | Tax Paid | Tax Assessment Tax Assessment Total Assessment is a certain percentage of the fair market value that is determined by local assessors to be the total taxable value of land and additions on the property. | Land | Improvement |
|---|---|---|---|---|
| 2024 | $2,560 | $221,000 | $221,000 | $0 |
| 2023 | $2,370 | $210,000 | $210,000 | $0 |
| 2022 | $2,401 | $210,000 | $210,000 | $0 |
| 2021 | $0 | $0 | $0 | $0 |
Mortgage History
| Date | Status | Loan Amount | Loan Type |
|---|---|---|---|
| Open | $639,950 | New Conventional |
Deed History
| Date | Type | Sale Price | Title Company |
|---|---|---|---|
| Deed | $689,990 | Wfg National Title |
Similar Homes in the area
Source: Bright MLS
MLS Number: VAFX2195170
APN: 0933-32-0098
- 2822 Hokie Ln
- 7225 Mountaineer Dr
- 7247 Mountaineer Dr
- 7207 Mountaineer Dr
- 7425 Northrop Rd
- 2608 Popkins Ln
- 7332 Tavenner Ln Unit 3B
- 7014 Richmond Hwy
- 2507 Windbreak Dr
- 2924 Preston Ave
- 7508 Milway Dr
- 7530 Coxton Ct Unit 113
- 2402 Popkins Ln
- 2810 E Lee Ave
- 7522 Snowpea Ct Unit G
- 2313 Glasgow Rd
- 7017 Ridge Dr
- 6954 Westhampton Dr
- 7502A Calderon Ct Unit 265
- 7507D Snowpea Ct Unit 184
