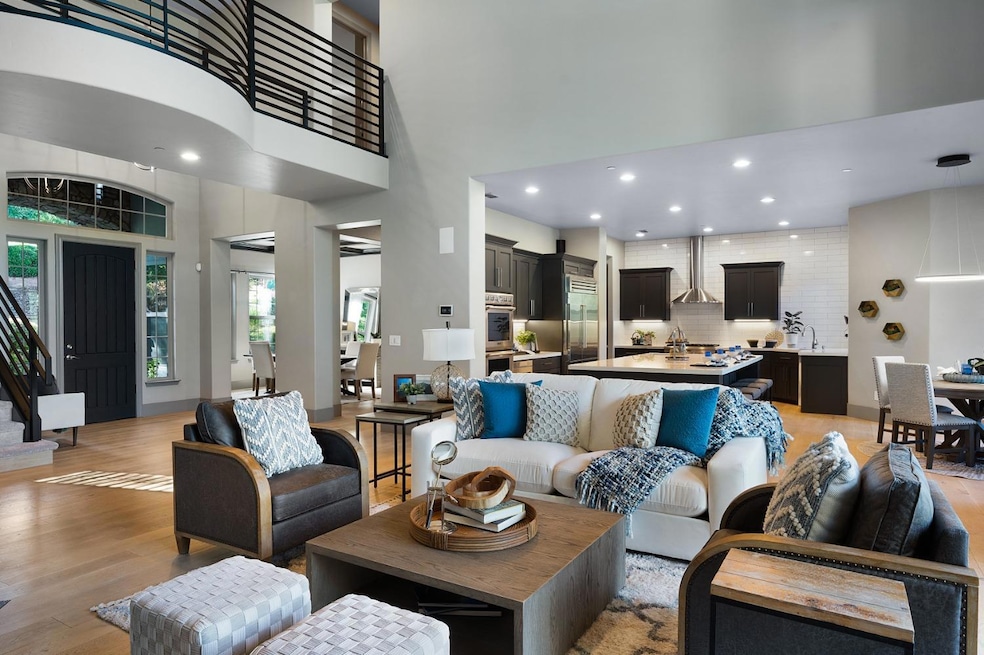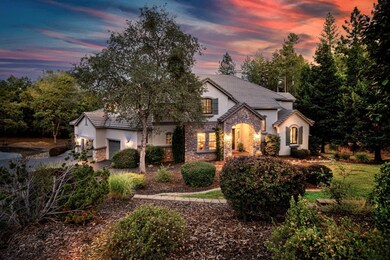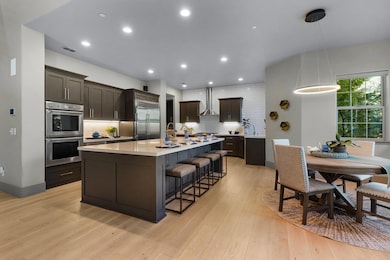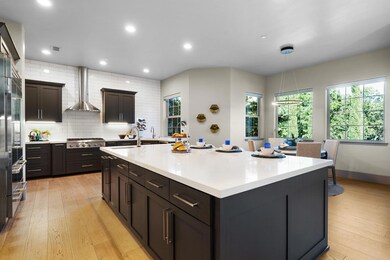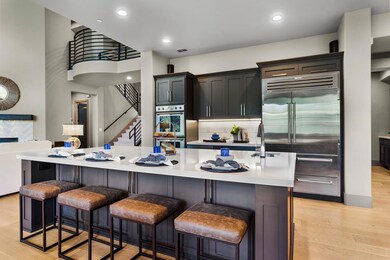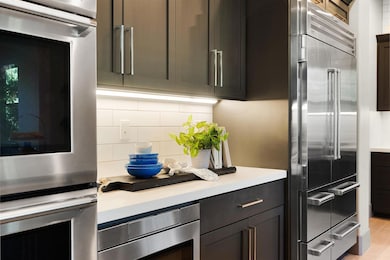Elegant Entertainer's Dream Home at Winchester in beautiful Meadow Vista - ideal for celebrations, relaxation, and staycations. All your people will want to gather here! The impressive outdoor oasis features a pergola-covered kitchen with heaters, fans, kegerator, fridge/freezer, bar seating, and extensive patio surround for multiple entertaining areas. Enjoy the built-in heated pool with beach landing, spa, and outdoor fireplace. While the entire yard is beautifully landscaped, the backyard also offers a sports court, putting green, and direct access to the scenic Winchester Loop for hiking. Inside, a 2021 remodel boasts main-floor living, European white oak floors, a grand kitchen with an oversized quartz slab island, vast counter and cabinet space, and covered patio with built-in BBQ off the great room. The primary bedroom includes a custom wardrobe closet and a spa-like bathroom with heated floors, soaking tub, and walk-in closet. The upper level features a media & home theater room and 3 en suite bedrooms, while the finished basement provides extensive storage. A 3-car garage offers epoxy floors, custom cabinets, Tesla charging station. With its perfect blend of sophistication, comfort, and entertainment spaces, this is the ultimate retreat to call home

