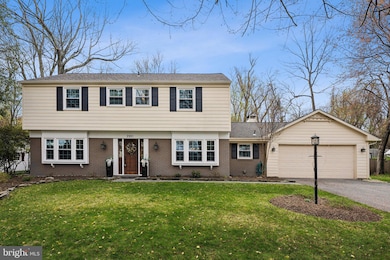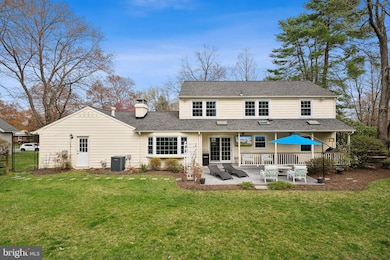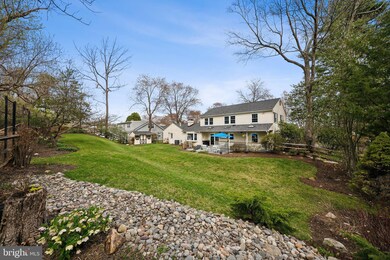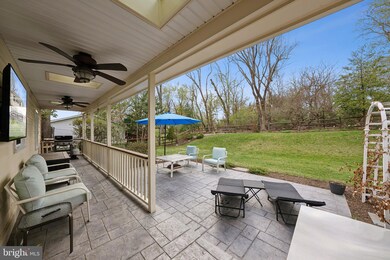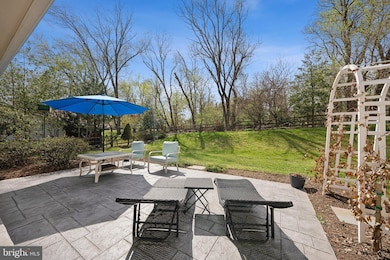
2921 Beaverwood Ln Silver Spring, MD 20906
Hermitage Park NeighborhoodEstimated payment $4,337/month
Highlights
- Colonial Architecture
- Backs to Trees or Woods
- Tennis Courts
- Bel Pre Elementary School Rated A-
- Lap or Exercise Community Pool
- Breakfast Room
About This Home
Welcome to your stunning New Home! This beautifully maintained and move-in-ready 4-bedroom, 2.5-bathroom Colonial offers the perfect blend of classic charm and modern updates. Every inch of this home reflects the seller's impeccable taste and attention to detail, making it clear how well-loved this property is.
As you step inside, you're greeted by a spacious foyer that sets the tone for the rest of the home. The open-concept main level is designed for both comfort and convenience, featuring a stunning, renovated kitchen (2014) that seamlessly combines style and functionality. It boasts stainless steel appliances, generous counter space, and room for a breakfast table — making it an ideal spot for both cooking and casual meals. The kitchen flows effortlessly into the cozy family room, highlighted by a charming wood-burning fireplace, perfect for relaxing or entertaining.
This level also includes a formal dining room, a bright and inviting living room, and a powder room that was recently updated in 2023.
Upstairs, the expansive primary suite offers a luxurious retreat with a walk-in closet designed to impress, complete with custom shelving, drawers, and ample storage. The en-suite bathroom is equally impressive, providing a private oasis to unwind. Three additional spacious bedrooms ensure there’s plenty of room for family or guests, while the well-appointed hall bathroom serves these rooms with ease.
Convenience is key, with a stylish main-level laundry room featuring built-in storage and a countertop. The two-car garage and large driveway offer plenty of off-street parking for you and your guests.
Step outside to enjoy your own outdoor haven! The covered porch, complete with a TV, is perfect for relaxing or entertaining, while the stamped concrete patio offers an inviting space for gatherings. The shade umbrella has a cemented base and conveys with the home. The fully fenced backyard is spacious and perfect for relaxing, pets, or hosting outdoor events. Plus, the tall “deer” fencing ensures your backyard remains undisturbed by wildlife. All outdoor furniture and the grill are included, as well as all wall-mounted TVs throughout the home!
Recent Updates include, Roof 2022, Gutters 2021, Windows 2021, Hot water 2012, New Chimney cap 2023. All wall mounted TVs in the home convey as well!
As a resident of the sought-after Strathmore at Bel Pre community, you'll have access to fantastic amenities such as a sparkling pool, pickleball and tennis courts, movie nights, concerts under the pavilion, community yard sales, and more. Ideal for commuters, this home is just 3 miles from the Glenmont Metro Station, with easy access to Metro Bus, Ride-On, and the ICC/MD 200. You’ll also be minutes away from top-rated schools, fitness centers, golf courses, shopping, dining, and recreational parks. Everything you need is right at your doorstep!
This home truly has it all — don't miss out on the opportunity to make it yours!
Home Details
Home Type
- Single Family
Est. Annual Taxes
- $6,081
Year Built
- Built in 1968
Lot Details
- 0.3 Acre Lot
- Back Yard Fenced
- Landscaped
- Backs to Trees or Woods
- Property is in very good condition
- Property is zoned R200
HOA Fees
- $35 Monthly HOA Fees
Parking
- 2 Car Attached Garage
- 2 Driveway Spaces
- Front Facing Garage
- Garage Door Opener
Home Design
- Colonial Architecture
- Slab Foundation
- Frame Construction
Interior Spaces
- 2,228 Sq Ft Home
- Property has 2 Levels
- Wood Burning Fireplace
- Entrance Foyer
- Family Room
- Living Room
- Breakfast Room
- Dining Room
- Laundry on main level
Bedrooms and Bathrooms
- 4 Bedrooms
- En-Suite Primary Bedroom
Outdoor Features
- Patio
- Outdoor Grill
- Porch
Schools
- Bel Pre Elementary School
- Argyle Middle School
- John F. Kennedy High School
Utilities
- Forced Air Heating and Cooling System
- Natural Gas Water Heater
Listing and Financial Details
- Tax Lot 6
- Assessor Parcel Number 161301453117
Community Details
Overview
- Association fees include recreation facility, reserve funds, security gate
- Bel Pre Recreation Association (Bpra) HOA
- Built by Levitt
- Strathmore At Bel Pre Subdivision, Endicott Floorplan
Amenities
- Picnic Area
Recreation
- Tennis Courts
- Community Basketball Court
- Volleyball Courts
- Community Playground
- Lap or Exercise Community Pool
Map
Home Values in the Area
Average Home Value in this Area
Tax History
| Year | Tax Paid | Tax Assessment Tax Assessment Total Assessment is a certain percentage of the fair market value that is determined by local assessors to be the total taxable value of land and additions on the property. | Land | Improvement |
|---|---|---|---|---|
| 2024 | $6,081 | $464,767 | $0 | $0 |
| 2023 | $5,003 | $433,233 | $0 | $0 |
| 2022 | $3,238 | $401,700 | $184,200 | $217,500 |
| 2021 | $4,282 | $397,500 | $0 | $0 |
| 2020 | $8,402 | $393,300 | $0 | $0 |
| 2019 | $4,119 | $389,100 | $184,200 | $204,900 |
| 2018 | $3,965 | $377,267 | $0 | $0 |
| 2017 | $3,843 | $365,433 | $0 | $0 |
| 2016 | $3,729 | $353,600 | $0 | $0 |
| 2015 | $3,729 | $353,600 | $0 | $0 |
| 2014 | $3,729 | $353,600 | $0 | $0 |
Property History
| Date | Event | Price | Change | Sq Ft Price |
|---|---|---|---|---|
| 04/13/2025 04/13/25 | Pending | -- | -- | -- |
| 04/10/2025 04/10/25 | For Sale | $680,000 | -- | $305 / Sq Ft |
Deed History
| Date | Type | Sale Price | Title Company |
|---|---|---|---|
| Deed | $415,000 | -- | |
| Deed | $238,000 | -- |
Mortgage History
| Date | Status | Loan Amount | Loan Type |
|---|---|---|---|
| Open | $386,650 | Stand Alone Second | |
| Closed | $399,000 | New Conventional | |
| Closed | $409,485 | FHA |
Similar Homes in Silver Spring, MD
Source: Bright MLS
MLS Number: MDMC2171018
APN: 13-01453117
- 2801 Blazer Ct
- 2727 Bel Pre Rd
- 13909 Broomall Ln
- 2503 N Gate Terrace
- 14333 Bel Pre Dr
- 3109 Birchtree Ln
- 3011 Bluff Point Ln
- 14434 Bel Pre Dr
- 14301 Astrodome Dr
- 14527 Kelmscot Dr
- 2456 Sun Valley Cir Unit 7M
- 2405 Sun Valley Cir
- 14703 Lindsey Ln
- 2346 Sun Valley Cir Unit 2-A
- 14702 Lindsey Ln
- 3341 S Leisure World Blvd
- 3752 Bel Pre Rd
- 3744 Bel Pre Rd Unit 3744-11
- 2109 Wagon Trail Place
- 3754 Bel Pre Rd Unit 3754-12

