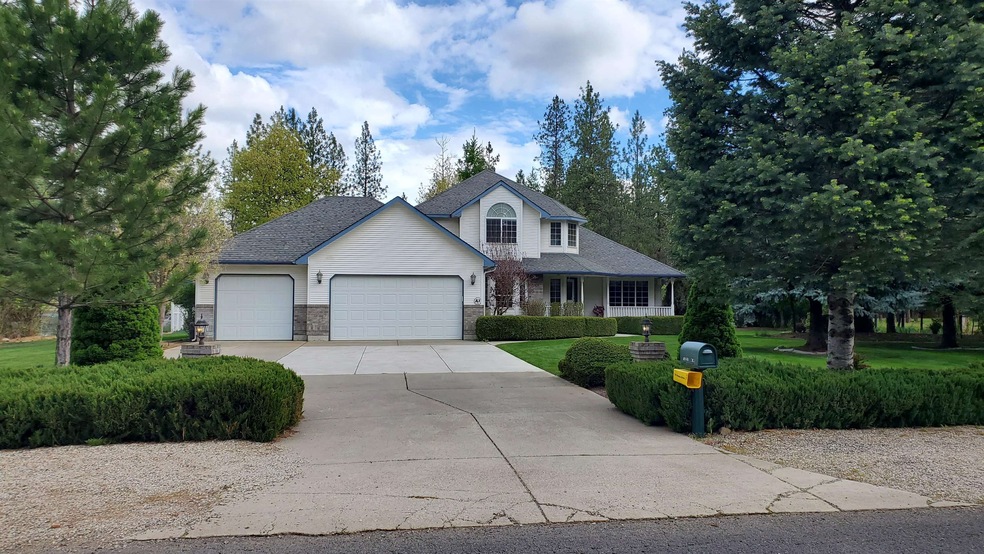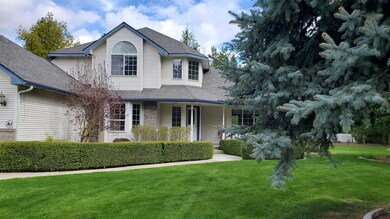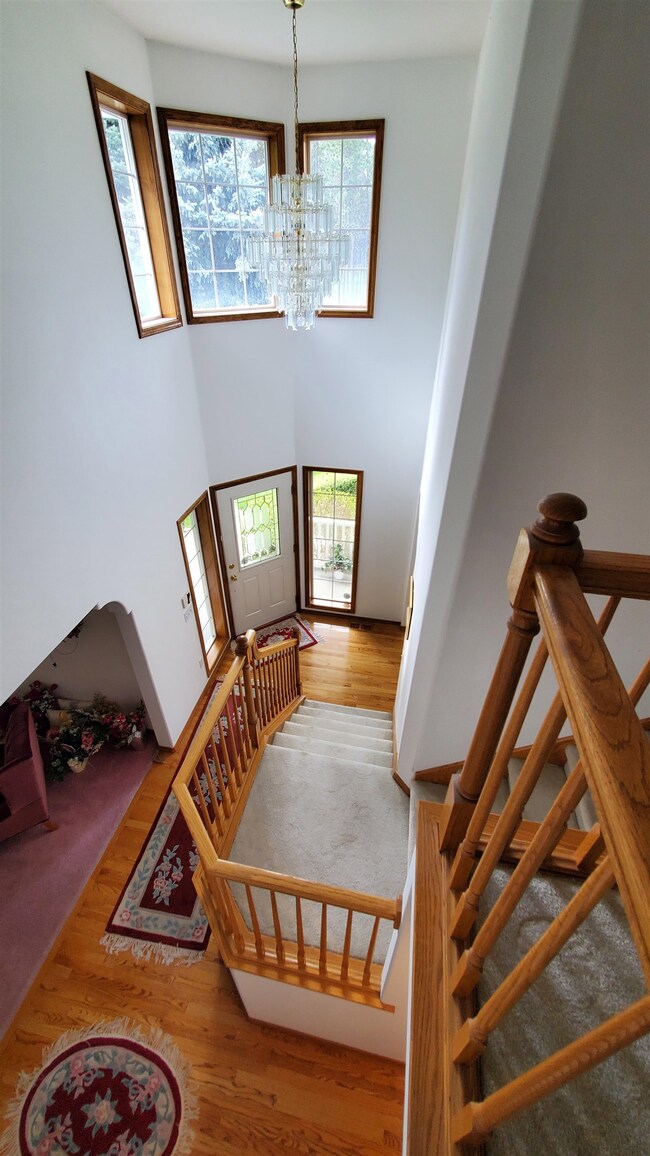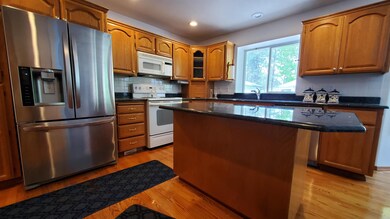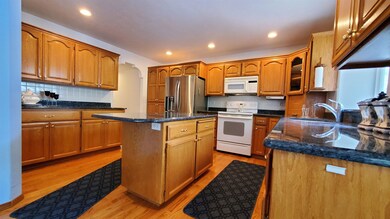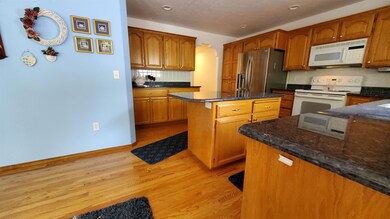
2921 E Pine Needle Ave Colbert, WA 99005
Highlights
- Contemporary Architecture
- Secluded Lot
- Main Floor Primary Bedroom
- Colbert Elementary School Rated A-
- Territorial View
- 2 Fireplaces
About This Home
As of June 2022Exquisite 1 Owner, 2 story home with full basement, 4 bed 3 bath &potential MIL or multi-generational living! Spacious open floor plan, enjoy entertaining on your beautiful deck/gazebo and pristine park like yard with water feature, streams and waterfalls! Main floor living and utilities, SS appl and hrd surface counters in Kit and beautiful oak floors. Privacy and peace is yours to enjoy Security system, 3 car garage and 35x40 shop with power. No Showings till 6/1, Estate Sale in Progress. This is truly a must see home! Basement could be apartment or MIL home, currently has a work room, storage, partial kitchen, full bath, living room with fireplace (1827 sq ft!) and outside entrance. In the Mead School district!
Home Details
Home Type
- Single Family
Est. Annual Taxes
- $6,181
Year Built
- Built in 1994
Lot Details
- 1.04 Acre Lot
- Fenced
- Secluded Lot
- Oversized Lot
- Level Lot
- Open Lot
- Sprinkler System
- Landscaped with Trees
Home Design
- Contemporary Architecture
- Composition Roof
- Vinyl Siding
- Stone Exterior Construction
Interior Spaces
- 4,434 Sq Ft Home
- 2-Story Property
- 2 Fireplaces
- Gas Fireplace
- Family Room with entrance to outdoor space
- Separate Formal Living Room
- Formal Dining Room
- Territorial Views
- Home Security System
Kitchen
- Eat-In Kitchen
- Free-Standing Range
- Microwave
- Dishwasher
- Kitchen Island
- Solid Surface Countertops
- Disposal
Bedrooms and Bathrooms
- 4 Bedrooms
- Primary Bedroom on Main
- Walk-In Closet
- Primary Bathroom is a Full Bathroom
- 3 Bathrooms
- Dual Vanity Sinks in Primary Bathroom
- Garden Bath
Basement
- Basement Fills Entire Space Under The House
- Exterior Basement Entry
- Recreation or Family Area in Basement
- Workshop
Parking
- 3 Car Attached Garage
- Garage Door Opener
Accessible Home Design
- Halls are 32 inches wide or more
- Ramp on the garage level
Outdoor Features
- Shop
Schools
- Colbert Elementary School
- Mountain Side Middle School
- Mt Spokane High School
Utilities
- Forced Air Heating and Cooling System
- High-Efficiency Furnace
- Heating System Uses Gas
- Programmable Thermostat
- 200+ Amp Service
- Gas Water Heater
- Water Softener
- Septic System
- High Speed Internet
- Internet Available
- Cable TV Available
Listing and Financial Details
- Assessor Parcel Number 37272.1002
Community Details
Overview
- No Home Owners Association
- Little Spokane River Estates Scotts Addition Subdivision
- The community has rules related to covenants, conditions, and restrictions
Amenities
- Community Deck or Porch
Map
Home Values in the Area
Average Home Value in this Area
Property History
| Date | Event | Price | Change | Sq Ft Price |
|---|---|---|---|---|
| 06/24/2022 06/24/22 | Sold | $824,900 | 0.0% | $186 / Sq Ft |
| 06/02/2022 06/02/22 | Pending | -- | -- | -- |
| 05/29/2022 05/29/22 | For Sale | $824,900 | -- | $186 / Sq Ft |
Tax History
| Year | Tax Paid | Tax Assessment Tax Assessment Total Assessment is a certain percentage of the fair market value that is determined by local assessors to be the total taxable value of land and additions on the property. | Land | Improvement |
|---|---|---|---|---|
| 2024 | $8,038 | $794,000 | $135,000 | $659,000 |
| 2023 | $7,066 | $820,500 | $125,000 | $695,500 |
| 2022 | $6,119 | $777,000 | $114,000 | $663,000 |
| 2021 | $5,487 | $518,400 | $95,000 | $423,400 |
| 2020 | $5,381 | $482,300 | $95,000 | $387,300 |
| 2019 | $4,995 | $451,600 | $95,000 | $356,600 |
| 2018 | $5,642 | $428,200 | $95,000 | $333,200 |
| 2017 | $5,035 | $384,600 | $95,000 | $289,600 |
| 2016 | $4,605 | $344,100 | $75,000 | $269,100 |
| 2015 | $4,603 | $353,500 | $75,000 | $278,500 |
| 2014 | -- | $346,500 | $75,000 | $271,500 |
| 2013 | -- | $0 | $0 | $0 |
Mortgage History
| Date | Status | Loan Amount | Loan Type |
|---|---|---|---|
| Previous Owner | $42,000 | No Value Available | |
| Closed | $0 | New Conventional |
Deed History
| Date | Type | Sale Price | Title Company |
|---|---|---|---|
| Warranty Deed | -- | Ticor Title | |
| Interfamily Deed Transfer | -- | Pacific Northwest Title | |
| Interfamily Deed Transfer | -- | -- |
Similar Homes in Colbert, WA
Source: Spokane Association of REALTORS®
MLS Number: 202216583
APN: 37272.1002
- 17502 N Hilltop Rd
- 17802 N Redowa Dr
- 16822 N Golden Dr
- 3822 E Bridle Trail Rd
- 17621 N Summerwood Dr
- 18209 N Saddle Hill Rd
- 15908 N Azure Dr
- 17127 N Perry St
- XXX N Boston Rd
- 3922 E Tanager Ln
- 16999 N Morton Ln
- 16609 N Columbus Dr
- 16547 N Columbus Dr
- 4403 E Colbert Rd
- 18096 N Morton Dr
- 18097 N Morton Dr
- 18034 N Morton Dr
- 18066 N Morton Dr
- 18124 N Morton Dr
- 18191 N Morton Dr
