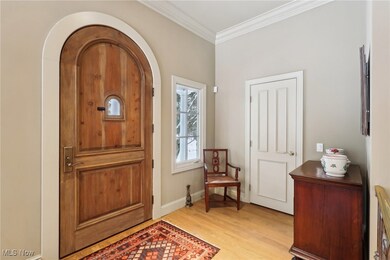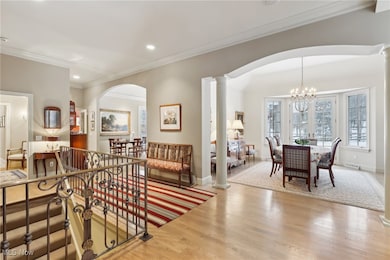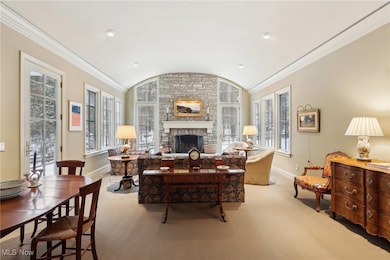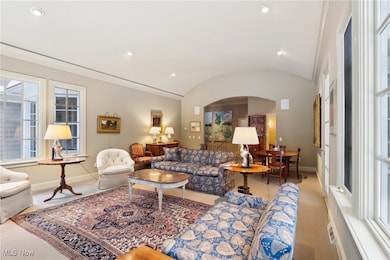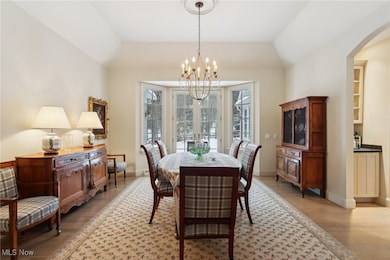
2921 Hunters Woods Ln Willoughby Hills, OH 44094
Highlights
- 2.25 Acre Lot
- No HOA
- Views
- 2 Fireplaces
- 3 Car Attached Garage
- Patio
About This Home
As of March 2025Surrounded by the serene beauty of the North Chagrin Reservation Metro Park, this custom-designed home blends timeless craftsmanship with modern convenience, all on a private 2.4-acre wooded lot. A circular driveway leads to a 3-car garage, welcoming you to this meticulously crafted retreat. Step inside to discover a thoughtfully designed layout perfect for one-floor living. The great room, with its striking barrel ceiling and stone fireplace, flows seamlessly into the dining area, making it ideal for entertaining. The den, with built-ins, offers a cozy retreat for reading or relaxing. The chef’s kitchen is both stylish and functional, featuring top-of-the-line appliances, fireplace, and ample space to create culinary masterpieces. A separate office provides the ideal setup for working from home. The luxurious owner’s suite provides a true retreat with two walk-in closets and a spa-like marble en-suite, complete with a soaking tub and separate shower, two separate vanities. Two additional bedrooms share a bath. The walk-out lower level offers versatility for recreation or storage. Whether relaxing on the private grounds or exploring the nearby park trails, this home is a rare gem combining modern convenience, craftsmanship, and serene natural surroundings. Hunters Woods Ln is a dedicated street. Each homeowner contributes $1,500 twice a year for maintenance of road, maintenance of common grounds and snowplowing.
Last Agent to Sell the Property
Howard Hanna Brokerage Email: janicecarson@howardhanna.com 440-622-8181 License #2001018153

Home Details
Home Type
- Single Family
Est. Annual Taxes
- $14,911
Year Built
- Built in 1998
Lot Details
- 2.25 Acre Lot
- Wood Fence
Parking
- 3 Car Attached Garage
- Garage Door Opener
Home Design
- Fiberglass Roof
- Asphalt Roof
- Cedar Siding
- Stone Siding
- Cedar
Interior Spaces
- 3,671 Sq Ft Home
- 1-Story Property
- 2 Fireplaces
- Unfinished Basement
- Basement Fills Entire Space Under The House
- Property Views
Kitchen
- Built-In Oven
- Dishwasher
- Disposal
Bedrooms and Bathrooms
- 3 Main Level Bedrooms
- 5 Bathrooms
Laundry
- Dryer
- Washer
Outdoor Features
- Patio
Utilities
- Forced Air Heating and Cooling System
- Heating System Uses Gas
- Septic Tank
Community Details
- No Home Owners Association
- Hunters Woods Subdivision
Listing and Financial Details
- Assessor Parcel Number 31-A-001-F-01-007-0
Map
Home Values in the Area
Average Home Value in this Area
Property History
| Date | Event | Price | Change | Sq Ft Price |
|---|---|---|---|---|
| 03/17/2025 03/17/25 | Sold | $928,500 | +4.3% | $253 / Sq Ft |
| 02/05/2025 02/05/25 | Pending | -- | -- | -- |
| 02/01/2025 02/01/25 | For Sale | $890,000 | -- | $242 / Sq Ft |
Tax History
| Year | Tax Paid | Tax Assessment Tax Assessment Total Assessment is a certain percentage of the fair market value that is determined by local assessors to be the total taxable value of land and additions on the property. | Land | Improvement |
|---|---|---|---|---|
| 2023 | $17,131 | $187,960 | $26,950 | $161,010 |
| 2022 | $11,790 | $187,960 | $26,950 | $161,010 |
| 2021 | $11,845 | $187,960 | $26,950 | $161,010 |
| 2020 | $11,816 | $167,820 | $24,060 | $143,760 |
| 2019 | $10,975 | $167,820 | $24,060 | $143,760 |
| 2018 | $10,843 | $146,200 | $27,890 | $118,310 |
| 2017 | $10,020 | $146,200 | $27,890 | $118,310 |
| 2016 | $9,998 | $146,200 | $27,890 | $118,310 |
| 2015 | $9,924 | $146,200 | $27,890 | $118,310 |
| 2014 | $9,440 | $146,200 | $27,890 | $118,310 |
| 2013 | $9,443 | $146,200 | $27,890 | $118,310 |
Mortgage History
| Date | Status | Loan Amount | Loan Type |
|---|---|---|---|
| Previous Owner | $510,000 | Stand Alone Second | |
| Previous Owner | $75,000 | New Conventional |
Deed History
| Date | Type | Sale Price | Title Company |
|---|---|---|---|
| Warranty Deed | $928,500 | None Listed On Document | |
| Fiduciary Deed | $845,000 | Signature Title Agency Of No | |
| Deed | $102,500 | -- |
Similar Home in Willoughby Hills, OH
Source: MLS Now (Howard Hanna)
MLS Number: 5096902
APN: 31-A-001-F-01-007
- 38526 Rogers Rd
- 3046 Worrell Rd
- V/L Dodd Rd
- 35905 Chardon Rd
- 38021 Dodds Hill Dr
- 7959 Gates Mills Estates
- 2649 Dodd Rd
- 34285 Giovanni Ave Unit SL3
- 34225 Giovanni Ave
- 10028 Hobart Rd
- 11545 County Line Rd
- 2533 River Rd
- 10000 Hobart Rd
- 2522 River Rd
- 0 County Line Rd Unit 5095228
- 7214 Mulberry Rd
- 6727 Hickory Hill Dr
- 0 Hanna Rd
- 217 Grappa Farm Dr
- S/L 10 Andrews Ln

