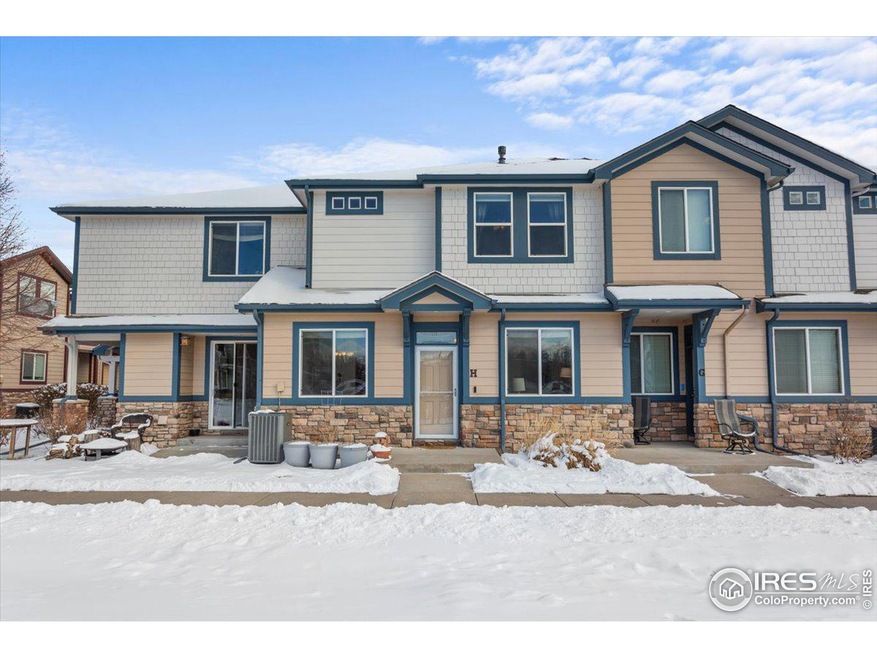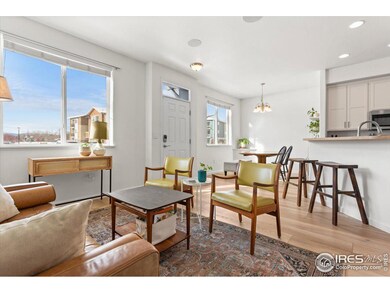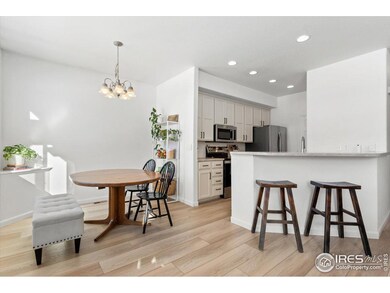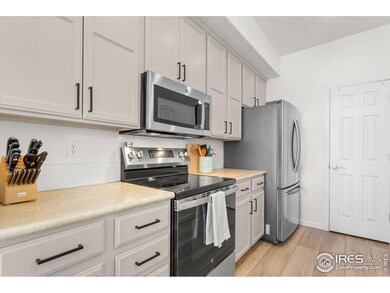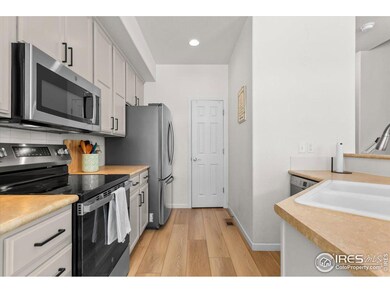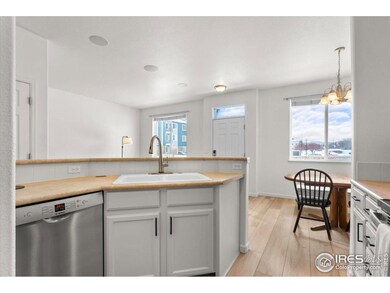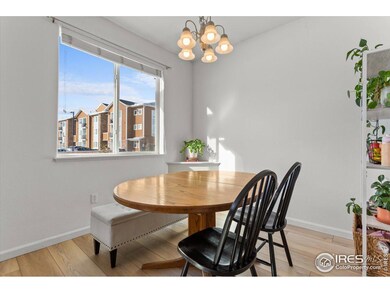
2921 Kansas Dr Unit H Fort Collins, CO 80525
Rigden Farm NeighborhoodHighlights
- Open Floorplan
- 2 Car Attached Garage
- Park
- Riffenburgh Elementary School Rated A-
- Walk-In Closet
- Luxury Vinyl Tile Flooring
About This Home
As of February 2025Light and Bright 2 story townhome in popular Rigden Farm! This 4 bedroom, 3.5 bath Townhome is clean, well maintained, flooded with natural light and move in ready. The owners have added brand new high efficiency AC, along with an attic fan which makes summer months extremely comfortable, even upstairs! New LVP flooring, newer kitchen appliances, refreshed kitchen cabinets, new carpet upstairs and in basement, home theatre downstairs with built in speakers and subwoofers, this is not just your typical townhome. Step in to the main level and you'll find a spacious kitchen with large pantry, full size dining area and cozy living room complete with gas fireplace. Upstairs you'll love the large primary suite complete with a 5 piece bath and huge walk in closet, 2 spacious guest bedrooms, a full guest bath and the laundry area conveniently located on the same level as the bedrooms! The finished basement boasts a media room, 4th bedroom, another full bath and an unfinished storage area. This home is truly turn key and you will really appreciate the thoughtful updates the owners have added whilst living there. Enjoy the endless neighborhood walking and running trails, and just a short walk to King Soopers, Krazy Karls, and a host of restaurants and cafe's at the Shops at Rigden Farm! Set up a showing today you will not be disappointed!
Townhouse Details
Home Type
- Townhome
Est. Annual Taxes
- $2,318
Year Built
- Built in 2007
Lot Details
- 1,137 Sq Ft Lot
HOA Fees
- $325 Monthly HOA Fees
Parking
- 2 Car Attached Garage
- Garage Door Opener
Home Design
- Wood Frame Construction
- Composition Roof
Interior Spaces
- 1,945 Sq Ft Home
- 2-Story Property
- Open Floorplan
- Ceiling height of 9 feet or more
- Ceiling Fan
- Gas Fireplace
- Family Room
- Basement Fills Entire Space Under The House
Kitchen
- Electric Oven or Range
- Microwave
- Dishwasher
- Disposal
Flooring
- Carpet
- Luxury Vinyl Tile
Bedrooms and Bathrooms
- 4 Bedrooms
- Walk-In Closet
Laundry
- Laundry on main level
- Washer and Dryer Hookup
Schools
- Riffenburgh Elementary School
- Lesher Middle School
- Ft Collins High School
Utilities
- Forced Air Heating and Cooling System
- High Speed Internet
- Cable TV Available
Listing and Financial Details
- Assessor Parcel Number R1616172
Community Details
Overview
- Association fees include trash, snow removal, ground maintenance, management, utilities, maintenance structure, water/sewer, hazard insurance
- Rigden Farm Subdivision
Recreation
- Park
Map
Home Values in the Area
Average Home Value in this Area
Property History
| Date | Event | Price | Change | Sq Ft Price |
|---|---|---|---|---|
| 02/27/2025 02/27/25 | Sold | $429,900 | 0.0% | $221 / Sq Ft |
| 01/30/2025 01/30/25 | Price Changed | $429,900 | -1.2% | $221 / Sq Ft |
| 01/23/2025 01/23/25 | For Sale | $435,000 | +1.3% | $224 / Sq Ft |
| 05/20/2022 05/20/22 | Sold | $429,300 | +3.4% | $221 / Sq Ft |
| 04/06/2022 04/06/22 | For Sale | $415,000 | -- | $213 / Sq Ft |
Tax History
| Year | Tax Paid | Tax Assessment Tax Assessment Total Assessment is a certain percentage of the fair market value that is determined by local assessors to be the total taxable value of land and additions on the property. | Land | Improvement |
|---|---|---|---|---|
| 2025 | $2,318 | $29,078 | $7,236 | $21,842 |
| 2024 | $2,318 | $29,078 | $7,236 | $21,842 |
| 2022 | $2,127 | $22,525 | $2,759 | $19,766 |
| 2021 | $2,150 | $23,174 | $2,839 | $20,335 |
| 2020 | $2,151 | $22,988 | $2,839 | $20,149 |
| 2019 | $2,160 | $22,988 | $2,839 | $20,149 |
| 2018 | $1,936 | $21,247 | $2,858 | $18,389 |
| 2017 | $1,930 | $21,247 | $2,858 | $18,389 |
| 2016 | $1,570 | $17,193 | $3,160 | $14,033 |
| 2015 | $1,558 | $17,190 | $3,160 | $14,030 |
| 2014 | -- | $14,200 | $3,160 | $11,040 |
Mortgage History
| Date | Status | Loan Amount | Loan Type |
|---|---|---|---|
| Open | $343,920 | New Conventional | |
| Previous Owner | $250,381 | FHA | |
| Previous Owner | $148,000 | Purchase Money Mortgage |
Deed History
| Date | Type | Sale Price | Title Company |
|---|---|---|---|
| Warranty Deed | $429,900 | None Listed On Document | |
| Warranty Deed | $255,000 | Guardian Title Co | |
| Interfamily Deed Transfer | -- | None Available | |
| Warranty Deed | $185,000 | None Available |
Similar Homes in Fort Collins, CO
Source: IRES MLS
MLS Number: 1025025
APN: 87292-43-127
- 2921 Kansas Dr Unit I
- 2426 Parkfront Dr Unit G
- 3006 San Luis Ct
- 2550 Custer Dr Unit 8
- 2751 Iowa Dr Unit 305
- 2751 Iowa Dr Unit 203
- 2715 Iowa Dr Unit 103
- 2715 Rockford Dr Unit 102
- 2556 Des Moines Dr Unit 103
- 2608 Kansas Dr Unit E-129
- 2608 Kansas Dr Unit 151
- 2608 Kansas Dr Unit E-130
- 2621 Rigden Pkwy Unit 2
- 2621 Rigden Pkwy Unit H5
- 2714 Annelise Way
- 2715 William Neal Pkwy
- 2133 Krisron Rd Unit B-204
- 2836 Adobe Dr
- 2450 Windrow Dr Unit E203
- 3301 Creekstone Dr
