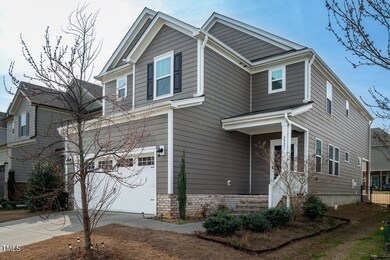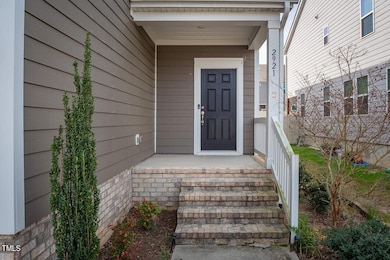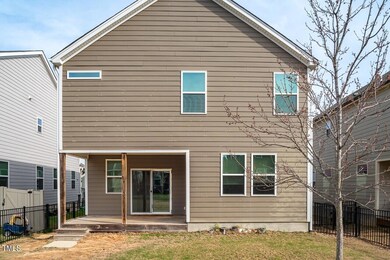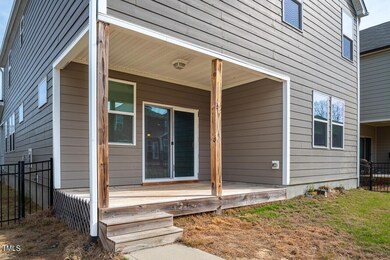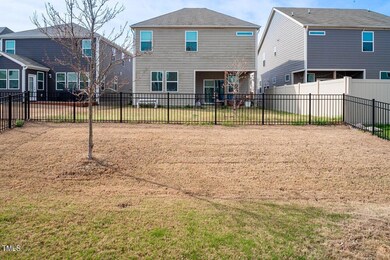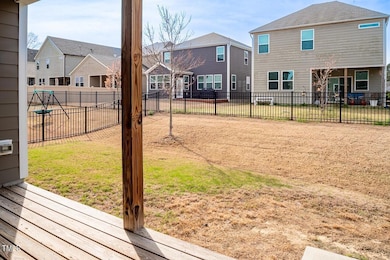
2921 Macbeth Ln Apex, NC 27502
Friendship NeighborhoodEstimated payment $3,926/month
Highlights
- Fireplace in Bathroom
- Transitional Architecture
- Loft
- Apex Friendship Middle School Rated A
- Main Floor Bedroom
- Stainless Steel Appliances
About This Home
Gorgeous 4b/3b single family in McKenzie Ridge Apex. Beautiful floor plan, hardwood 1st floor . Guest Bedroom with full bath on the 1st floor. Big loft area on the 2nd floor that can be used as office or recreational space. Super spacious Master bedroom along with two additional nice sized secondary bedrooms. Fenced-in backyard. Walking distance to new Apex Friendship schools. Greenway, parks and the Jordan lake nearby.
Home Details
Home Type
- Single Family
Est. Annual Taxes
- $4,190
Year Built
- Built in 2018
Lot Details
- 5,227 Sq Ft Lot
HOA Fees
- $117 Monthly HOA Fees
Parking
- 444 Car Attached Garage
- 2 Open Parking Spaces
Home Design
- Transitional Architecture
- Brick or Stone Mason
- Slab Foundation
- Shingle Roof
- Vinyl Siding
- Stone
Interior Spaces
- 2,650 Sq Ft Home
- 2-Story Property
- Fireplace With Glass Doors
- Gas Fireplace
- Family Room with Fireplace
- Living Room with Fireplace
- Dining Room with Fireplace
- Loft
- Vinyl Flooring
Kitchen
- Built-In Gas Oven
- Built-In Gas Range
- Range Hood
- Microwave
- Dishwasher
- Stainless Steel Appliances
- Disposal
- Fireplace in Kitchen
Bedrooms and Bathrooms
- 4 Bedrooms
- Main Floor Bedroom
- 3 Full Bathrooms
- Fireplace in Bathroom
Laundry
- Laundry Room
- Dryer
- Washer
Accessible Home Design
- Accessible Common Area
- Ceiling Track
- Accessible Electrical and Environmental Controls
- Smart Technology
Schools
- Apex Friendship Elementary And Middle School
- Apex Friendship High School
Utilities
- ENERGY STAR Qualified Air Conditioning
- Central Heating and Cooling System
- Gas Water Heater
- Community Sewer or Septic
Community Details
- Charleston Managment Association, Phone Number (919) 847-3003
- Mckenzie Ridge Subdivision
Listing and Financial Details
- Assessor Parcel Number 131
Map
Home Values in the Area
Average Home Value in this Area
Tax History
| Year | Tax Paid | Tax Assessment Tax Assessment Total Assessment is a certain percentage of the fair market value that is determined by local assessors to be the total taxable value of land and additions on the property. | Land | Improvement |
|---|---|---|---|---|
| 2024 | $4,722 | $550,938 | $100,000 | $450,938 |
| 2023 | $4,190 | $380,101 | $80,000 | $300,101 |
| 2022 | $3,933 | $380,101 | $80,000 | $300,101 |
| 2021 | $3,783 | $380,101 | $80,000 | $300,101 |
| 2020 | $3,745 | $380,101 | $80,000 | $300,101 |
| 2019 | $4,038 | $353,810 | $84,000 | $269,810 |
| 2018 | $941 | $84,000 | $84,000 | $0 |
Property History
| Date | Event | Price | Change | Sq Ft Price |
|---|---|---|---|---|
| 05/24/2024 05/24/24 | Pending | -- | -- | -- |
| 05/07/2024 05/07/24 | Price Changed | $620,000 | -1.6% | $234 / Sq Ft |
| 04/27/2024 04/27/24 | Price Changed | $630,000 | -1.6% | $238 / Sq Ft |
| 04/11/2024 04/11/24 | For Sale | $640,000 | -- | $242 / Sq Ft |
Deed History
| Date | Type | Sale Price | Title Company |
|---|---|---|---|
| Warranty Deed | $606,000 | None Listed On Document | |
| Special Warranty Deed | $354,500 | None Available | |
| Special Warranty Deed | $3,850,000 | None Available |
Mortgage History
| Date | Status | Loan Amount | Loan Type |
|---|---|---|---|
| Open | $545,400 | New Conventional |
Similar Homes in the area
Source: Doorify MLS
MLS Number: 10022395
APN: 0721.03-31-2713-000
- 2901 Murray Ridge Trail
- 2117 McKenzie Ridge Ln
- 2123 Gregor Overlook Ln
- 8324 Humie Olive Rd
- 2838 Hunter Woods Dr
- 2089 Florine Dr
- 2313 Bay Minette Station Unit 543
- 2733 Hunter Woods Dr
- 2721 Hunter Woods Dr
- 2315 Bay Minette Station
- 2723 Hunter Woods Dr
- 2715 Hunter Woods Dr
- 2325 Bay Minette Station
- 2735 Hunter Woods Dr
- 2323 Bay Minette Station
- 2313 Bay Minette Station
- 2729 Hunter Woods Dr
- 2311 Bay Minette Station
- 2717 Hunter Woods Dr
- 2323 Bay Minette Station Unit 547

