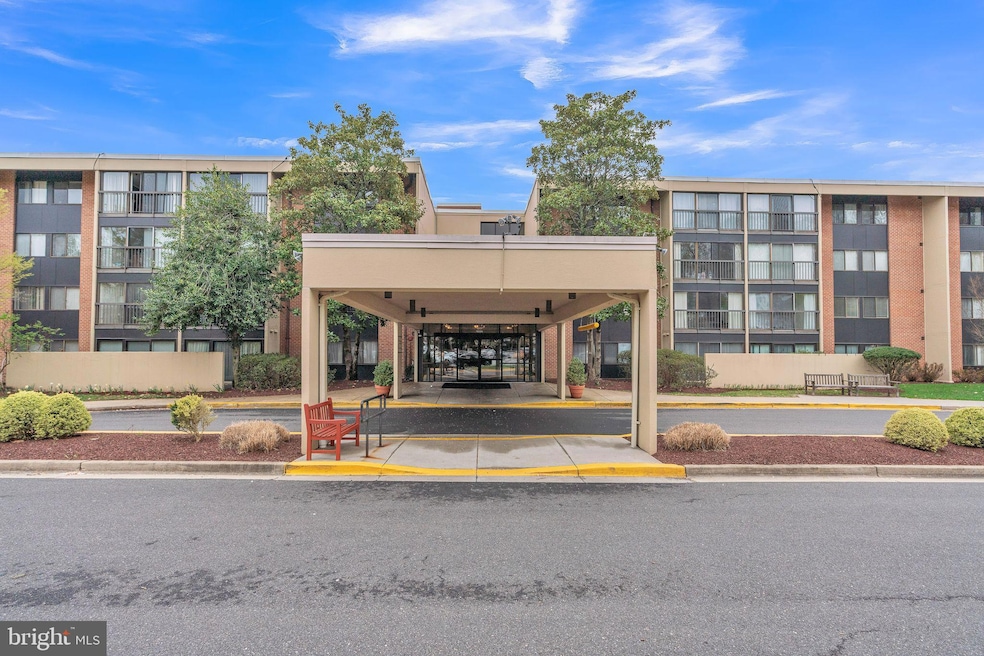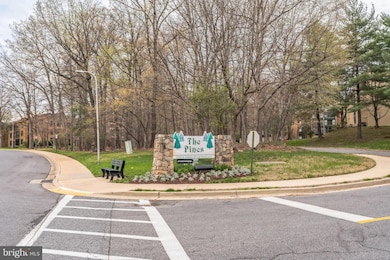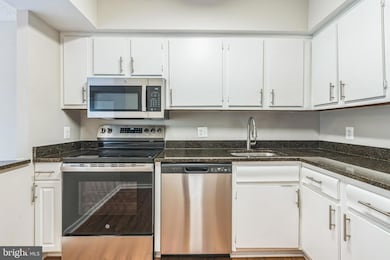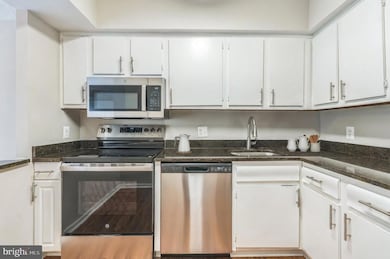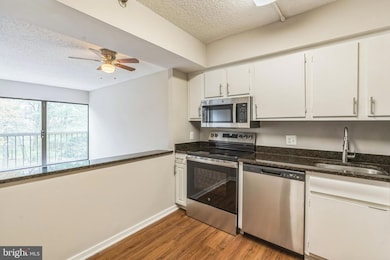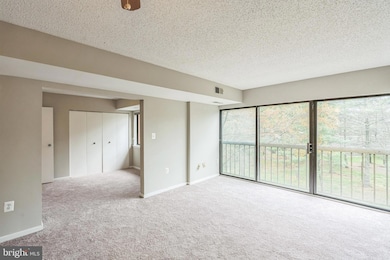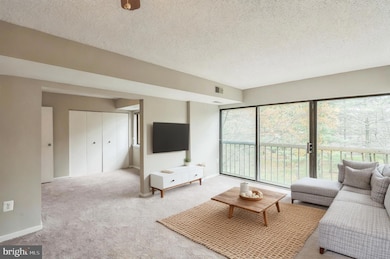
The Pines of Leisure World 2921 N Leisure World Blvd Silver Spring, MD 20906
Longmead Crossing NeighborhoodEstimated payment $2,104/month
Highlights
- Golf Club
- 24-Hour Security
- Senior Living
- Fitness Center
- Transportation Service
- Gourmet Kitchen
About This Home
This updated 2-bedroom, 2-bathroom condo is bright and airy, with plenty of natural light. The kitchen features granite countertops and stainless steel appliances, perfect for cooking and entertaining. Fresh paint and new carpet throughout give the space a clean, modern feel, while luxury vinyl plank flooring adds a stylish touch. The condo has a spacious living room and dining room, plus convenient in-unit laundry. Both bedrooms are roomy, and the bathrooms are updated. You'll also have extra storage and an assigned parking space. The community offers plenty of amenities, making this a great place to live.
Property Details
Home Type
- Condominium
Est. Annual Taxes
- $1,928
Year Built
- Built in 1981
Lot Details
- Extensive Hardscape
- Property is in excellent condition
HOA Fees
- $743 Monthly HOA Fees
Home Design
- Traditional Architecture
- Brick Exterior Construction
Interior Spaces
- 915 Sq Ft Home
- Property has 1 Level
- Open Floorplan
- Ceiling Fan
- Dining Area
- Views of Woods
- Security Gate
Kitchen
- Gourmet Kitchen
- Stove
- Built-In Microwave
- Dishwasher
- Upgraded Countertops
Flooring
- Carpet
- Luxury Vinyl Plank Tile
Bedrooms and Bathrooms
- 2 Main Level Bedrooms
- En-Suite Bathroom
- 2 Full Bathrooms
- Bathtub with Shower
- Walk-in Shower
Laundry
- Laundry on main level
- Dryer
- Washer
Parking
- 1 Open Parking Space
- 1 Parking Space
- Parking Lot
- 1 Assigned Parking Space
Accessible Home Design
- Halls are 48 inches wide or more
Utilities
- Central Heating and Cooling System
- Electric Water Heater
- Satellite Dish
Listing and Financial Details
- Assessor Parcel Number 161302097285
Community Details
Overview
- Senior Living
- Association fees include cable TV, common area maintenance, exterior building maintenance, insurance, lawn maintenance, management, recreation facility, reserve funds, security gate, sewer, snow removal, trash, water
- Senior Community | Residents must be 55 or older
- Low-Rise Condominium
- Rossmoor Mutual 22 Codm Community
- Rossmoor Mutual Subdivision
Amenities
- Transportation Service
- Common Area
- Billiard Room
- Community Center
- Art Studio
- Elevator
- Convenience Store
Recreation
- Golf Club
- Golf Course Community
- Golf Course Membership Available
Pet Policy
- Dogs and Cats Allowed
Security
- 24-Hour Security
- Gated Community
Map
About The Pines of Leisure World
Home Values in the Area
Average Home Value in this Area
Tax History
| Year | Tax Paid | Tax Assessment Tax Assessment Total Assessment is a certain percentage of the fair market value that is determined by local assessors to be the total taxable value of land and additions on the property. | Land | Improvement |
|---|---|---|---|---|
| 2024 | $1,928 | $160,000 | $48,000 | $112,000 |
| 2023 | $1,731 | $143,333 | $0 | $0 |
| 2022 | $1,474 | $126,667 | $0 | $0 |
| 2021 | $643 | $110,000 | $33,000 | $77,000 |
| 2020 | $1,494 | $106,667 | $0 | $0 |
| 2019 | $514 | $103,333 | $0 | $0 |
| 2018 | $1,105 | $100,000 | $30,000 | $70,000 |
| 2017 | $193 | $88,333 | $0 | $0 |
| 2016 | -- | $76,667 | $0 | $0 |
| 2015 | $325 | $65,000 | $0 | $0 |
| 2014 | $325 | $65,000 | $0 | $0 |
Property History
| Date | Event | Price | Change | Sq Ft Price |
|---|---|---|---|---|
| 04/15/2025 04/15/25 | Price Changed | $215,000 | -4.4% | $235 / Sq Ft |
| 04/04/2025 04/04/25 | For Sale | $225,000 | -- | $246 / Sq Ft |
Deed History
| Date | Type | Sale Price | Title Company |
|---|---|---|---|
| Deed | $126,500 | Rsi Title Llc | |
| Special Warranty Deed | $81,340 | Premium Title | |
| Trustee Deed | $100,000 | None Available | |
| Deed | $185,000 | -- | |
| Deed | $185,000 | -- | |
| Deed | $89,990 | -- |
Mortgage History
| Date | Status | Loan Amount | Loan Type |
|---|---|---|---|
| Previous Owner | $148,000 | Adjustable Rate Mortgage/ARM | |
| Previous Owner | $148,000 | Adjustable Rate Mortgage/ARM | |
| Previous Owner | $37,000 | Stand Alone Second |
Similar Homes in Silver Spring, MD
Source: Bright MLS
MLS Number: MDMC2173096
APN: 13-02097285
- 2921 N Leisure World Blvd
- 2901 S Leisure World Blvd Unit 203
- 2901 S Leisure World Blvd Unit 317
- 2901 S Leisure World Blvd Unit 303
- 14201 Wolf Creek Place Unit 9
- 2904 N Leisure World Blvd Unit 303
- 2904 N Leisure World Blvd Unit 516
- 2904 N Leisure World Blvd Unit 517
- 29 Valleyfield Ct
- 2812 Clear Shot Dr
- 15106 Callohan Ct
- 3005 S Leisure World Blvd Unit 804
- 3005 S Leisure World Blvd Unit 605
- 3005 S Leisure World Blvd Unit 717
- 3005 S Leisure World Blvd Unit 103
- 3005 S Leisure World Blvd Unit 112
- 3005 S Leisure World Blvd Unit 421
- 15311 Beaverbrook Ct
- 15311 Pine Orchard Dr Unit 873
- 15201 Elkridge Way Unit 3J
