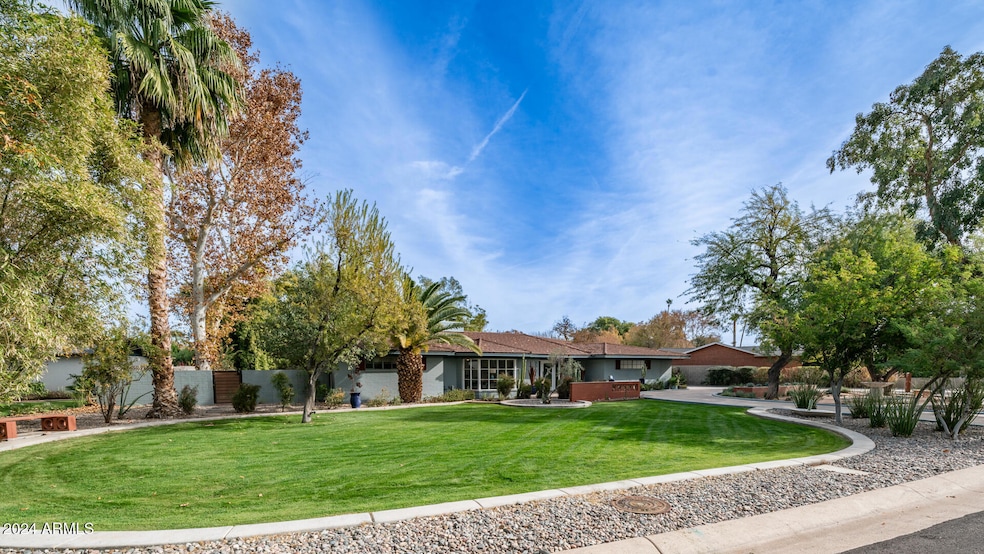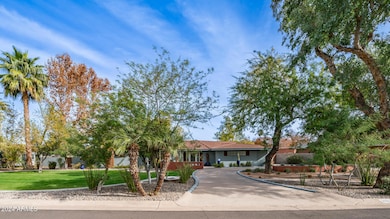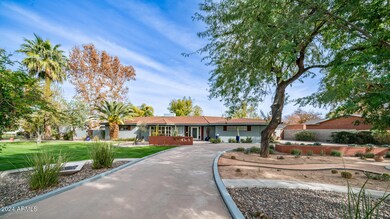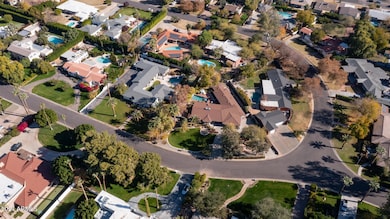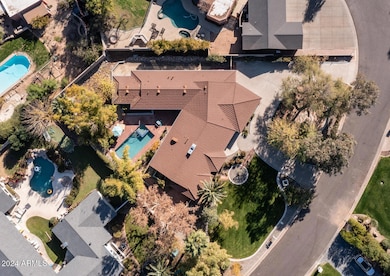
2921 N Manor Dr W Phoenix, AZ 85014
Phoenix Country Club NeighborhoodHighlights
- Play Pool
- Vaulted Ceiling
- Granite Countertops
- Phoenix Coding Academy Rated A
- Wood Flooring
- Double Pane Windows
About This Home
As of March 2025Custom Home in the Gated Community next to the Historic Phoenix Country Club on half acre lot. Circular driveway with beautiful grass front yard. Recently Remodeled Home Features Split bedrooms with Dual Masters. The Primary Master has floating vanity sinks, separate soaking tub Walkin shower and large Walkin closet. Travertine and Wood Flooring throughout the home. Large Open Kitchen with Granite Island stainless appliances with Custom Fridge, and custom cabinetry with pull-out shelves. Vaulted wood plank ceilings in adjoining kitchen and family room. Formal living room features wood floors and gas fireplace. Beautiful Dining room with full wall shelving looks out to the play pool and garden with brick pavers surrounding the pool. Home Has a lifetime metal roof, Priced Below Appraisal. Plenty of room in backyard to add Casita, office or pool house.
Last Agent to Sell the Property
Your Home Sold Guaranteed Realty License #SA026080000

Home Details
Home Type
- Single Family
Est. Annual Taxes
- $9,711
Year Built
- Built in 1949
Lot Details
- 0.46 Acre Lot
- Block Wall Fence
- Front and Back Yard Sprinklers
- Sprinklers on Timer
- Grass Covered Lot
HOA Fees
- $49 Monthly HOA Fees
Parking
- 2 Car Garage
- Side or Rear Entrance to Parking
Home Design
- Brick Exterior Construction
- Metal Roof
- Block Exterior
Interior Spaces
- 3,529 Sq Ft Home
- 1-Story Property
- Vaulted Ceiling
- Ceiling Fan
- Gas Fireplace
- Double Pane Windows
- Living Room with Fireplace
- Security System Owned
Kitchen
- Gas Cooktop
- Built-In Microwave
- Granite Countertops
Flooring
- Wood
- Stone
Bedrooms and Bathrooms
- 3 Bedrooms
- Primary Bathroom is a Full Bathroom
- 3.5 Bathrooms
- Dual Vanity Sinks in Primary Bathroom
- Bathtub With Separate Shower Stall
Accessible Home Design
- No Interior Steps
Pool
- Play Pool
- Pool Pump
- Heated Spa
Schools
- Longview Elementary School
- Osborn Middle School
- North High School
Utilities
- Cooling Available
- Heating System Uses Natural Gas
- Tankless Water Heater
- High Speed Internet
- Cable TV Available
Community Details
- Association fees include ground maintenance
- Country Club Manor Association, Phone Number (602) 433-0331
- Built by Custom
- Country Club Manor Subdivision
Listing and Financial Details
- Tax Lot 52
- Assessor Parcel Number 118-15-036
Map
Home Values in the Area
Average Home Value in this Area
Property History
| Date | Event | Price | Change | Sq Ft Price |
|---|---|---|---|---|
| 03/24/2025 03/24/25 | Sold | $1,550,000 | -8.3% | $439 / Sq Ft |
| 02/20/2025 02/20/25 | For Sale | $1,690,000 | 0.0% | $479 / Sq Ft |
| 02/07/2025 02/07/25 | Pending | -- | -- | -- |
| 01/30/2025 01/30/25 | Price Changed | $1,690,000 | -4.8% | $479 / Sq Ft |
| 01/16/2025 01/16/25 | Price Changed | $1,775,000 | -2.7% | $503 / Sq Ft |
| 12/20/2024 12/20/24 | For Sale | $1,825,000 | +62.2% | $517 / Sq Ft |
| 11/08/2019 11/08/19 | Sold | $1,125,000 | -2.2% | $319 / Sq Ft |
| 08/05/2019 08/05/19 | Price Changed | $1,150,000 | -3.8% | $326 / Sq Ft |
| 07/16/2019 07/16/19 | For Sale | $1,195,000 | 0.0% | $339 / Sq Ft |
| 07/16/2019 07/16/19 | Price Changed | $1,195,000 | +6.2% | $339 / Sq Ft |
| 04/30/2019 04/30/19 | Off Market | $1,125,000 | -- | -- |
| 01/25/2019 01/25/19 | Price Changed | $1,295,000 | -4.1% | $367 / Sq Ft |
| 11/28/2018 11/28/18 | For Sale | $1,350,000 | +60.7% | $383 / Sq Ft |
| 02/12/2016 02/12/16 | Sold | $840,000 | -6.6% | $238 / Sq Ft |
| 11/14/2015 11/14/15 | Pending | -- | -- | -- |
| 09/06/2015 09/06/15 | Price Changed | $899,000 | -7.8% | $255 / Sq Ft |
| 05/07/2015 05/07/15 | Price Changed | $975,000 | -2.0% | $276 / Sq Ft |
| 01/15/2015 01/15/15 | For Sale | $995,000 | -- | $282 / Sq Ft |
Tax History
| Year | Tax Paid | Tax Assessment Tax Assessment Total Assessment is a certain percentage of the fair market value that is determined by local assessors to be the total taxable value of land and additions on the property. | Land | Improvement |
|---|---|---|---|---|
| 2025 | $9,711 | $82,165 | -- | -- |
| 2024 | $9,361 | $78,252 | -- | -- |
| 2023 | $9,361 | $116,760 | $23,350 | $93,410 |
| 2022 | $9,305 | $94,530 | $18,900 | $75,630 |
| 2021 | $9,473 | $94,030 | $18,800 | $75,230 |
| 2020 | $9,219 | $83,670 | $16,730 | $66,940 |
| 2019 | $8,793 | $80,100 | $16,020 | $64,080 |
| 2018 | $8,482 | $74,050 | $14,810 | $59,240 |
| 2017 | $7,738 | $75,820 | $15,160 | $60,660 |
| 2016 | $7,443 | $87,460 | $17,490 | $69,970 |
| 2015 | $6,877 | $82,380 | $16,470 | $65,910 |
Mortgage History
| Date | Status | Loan Amount | Loan Type |
|---|---|---|---|
| Open | $1,007,500 | New Conventional | |
| Previous Owner | $907,400 | New Conventional | |
| Previous Owner | $907,400 | New Conventional | |
| Previous Owner | $493,700 | New Conventional | |
| Previous Owner | $415,650 | Credit Line Revolving | |
| Previous Owner | $484,350 | New Conventional | |
| Previous Owner | $640,000 | Adjustable Rate Mortgage/ARM | |
| Previous Owner | $640,000 | New Conventional | |
| Previous Owner | $79,066 | Unknown | |
| Previous Owner | $198,000 | New Conventional |
Deed History
| Date | Type | Sale Price | Title Company |
|---|---|---|---|
| Warranty Deed | $1,550,000 | 100 Title Agency Llc | |
| Interfamily Deed Transfer | -- | Accommodation | |
| Interfamily Deed Transfer | -- | Pioneer Title Agency Inc | |
| Interfamily Deed Transfer | -- | Grand Canyon Title Agency | |
| Interfamily Deed Transfer | -- | Grand Canyon Ttl Agcy A Div | |
| Interfamily Deed Transfer | -- | None Available | |
| Warranty Deed | $1,125,000 | Grand Canyon Title Agency | |
| Warranty Deed | $840,000 | Chicago Title Agency Inc | |
| Interfamily Deed Transfer | -- | None Available | |
| Warranty Deed | $247,500 | Fidelity Title |
About the Listing Agent

In 1985, Carol was a PTA President, a member of the Boys & Girls Club Board of Directors, and a mother of two. Following the death of her husband, she needed a source of income to provide for her family. Her friend suggested she become a realtor, and she enrolled in real estate school. A month later, she was licensed and ready.
Fast forward 10 years. Carol had become an established realtor and was joined by her daughter, Vikki Royse Middlebrook, and son-in-law, Eric Middlebrook. She hired a
Carol A.'s Other Listings
Source: Arizona Regional Multiple Listing Service (ARMLS)
MLS Number: 6794940
APN: 118-15-036
- 1246 E Cambridge Ave
- 1215 E Cambridge Ave
- 3021 N Randolph Rd
- 1261 E Cambridge Ave
- 1333 E Flower St Unit REAR
- 1413 E Windsor Ave
- 2618 N 15th St
- 1529 E Edgemont Ave
- 3026 N 16th St
- 1401 E Osborn Rd
- 1407 E Osborn Rd
- 1301 E Sheridan St
- 3422 N 12th Place
- 2534 N 10th St
- 2531 N 15th St
- 2336 N 12th St
- 3423 N 14th St
- 2701 N 16th St Unit 108
- 1040 E Osborn Rd Unit 1801
- 1040 E Osborn Rd Unit 203
