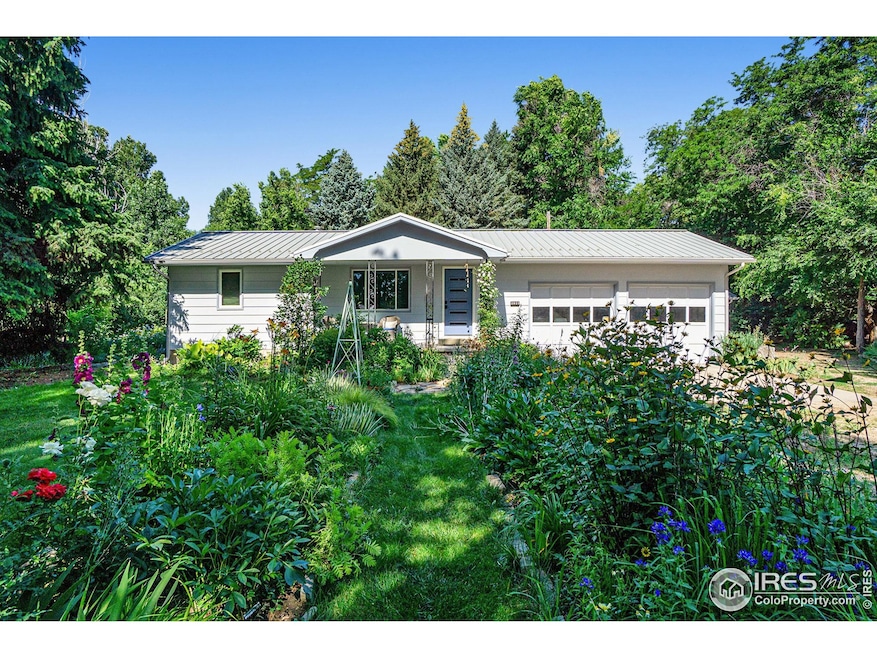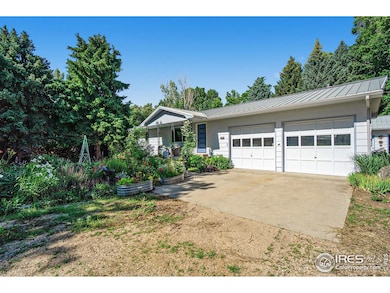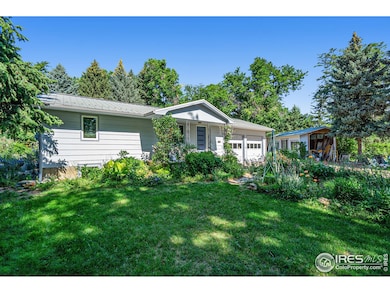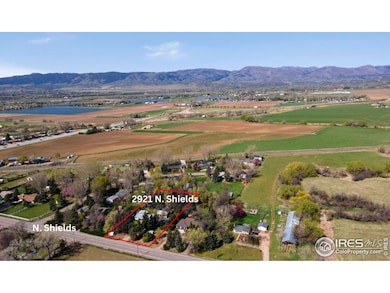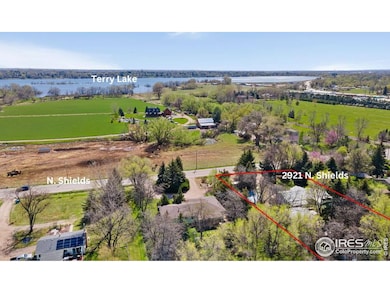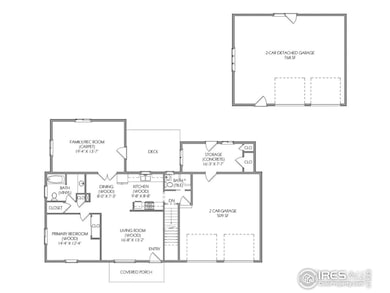
2921 N Shields St Fort Collins, CO 80524
Estimated payment $4,680/month
Highlights
- Parking available for a boat
- Deck
- Wood Flooring
- Horses Allowed On Property
- Wooded Lot
- No HOA
About This Home
This delightful property is full of surprises. Located just minutes from Old Town Fort Collins on one acre, this "secret-garden" like wooded back yard provides a serene escape teaming with flowering perennials. The irrigation well for lawn & garden use provides bountiful opportunities for sustainable living with the potential for large gardens, a future orchard or future greenhouses. With no HOA or covenants, urban farming possibilities abound so bring your backyard chickens, 4-H animals, or horses (subject to Larimer County limits). The well kept home features wood floors, built-in bookshelves & storage, a lovely family room addition, all new windows & exterior doors, and extra space in the basement. Need additional bedrooms or living space? Consider finishing the attached garage. The existing HVAC is sized to accommodate a future expansion into the garage. The additional detached 768 square foot garage and shop, the additional 30x16 storage building, and additional three sheds provide extra storage, animal, or hobby space. The house is serviced with a West Fort Collins Water Tap for potable use.
Home Details
Home Type
- Single Family
Est. Annual Taxes
- $3,683
Year Built
- Built in 1970
Lot Details
- 1 Acre Lot
- Unincorporated Location
- East Facing Home
- Partially Fenced Property
- Wood Fence
- Level Lot
- Wooded Lot
Parking
- 2 Car Attached Garage
- Oversized Parking
- Driveway Level
- Parking available for a boat
Home Design
- Metal Roof
- Composition Shingle
Interior Spaces
- 1,696 Sq Ft Home
- 1-Story Property
- Ceiling Fan
- Window Treatments
- Family Room
- Partial Basement
Kitchen
- Gas Oven or Range
- Microwave
- Dishwasher
Flooring
- Wood
- Carpet
Bedrooms and Bathrooms
- 2 Bedrooms
- Primary bathroom on main floor
- Walk-in Shower
Laundry
- Dryer
- Washer
Outdoor Features
- Deck
- Separate Outdoor Workshop
- Outdoor Storage
- Outbuilding
Schools
- Cache La Poudre Elementary And Middle School
- Poudre High School
Utilities
- Cooling Available
- Forced Air Heating System
- Irrigation Well
- Septic System
Additional Features
- Low Pile Carpeting
- Horses Allowed On Property
Community Details
- No Home Owners Association
- /270869 S27 T08 R69 Subdivision
Listing and Financial Details
- Assessor Parcel Number R0209848
Map
Home Values in the Area
Average Home Value in this Area
Tax History
| Year | Tax Paid | Tax Assessment Tax Assessment Total Assessment is a certain percentage of the fair market value that is determined by local assessors to be the total taxable value of land and additions on the property. | Land | Improvement |
|---|---|---|---|---|
| 2025 | $3,507 | $41,580 | $2,010 | $39,570 |
| 2024 | $3,507 | $41,580 | $2,010 | $39,570 |
| 2022 | $2,814 | $29,482 | $2,085 | $27,397 |
| 2021 | $2,839 | $30,330 | $2,145 | $28,185 |
| 2020 | $2,599 | $27,528 | $2,145 | $25,383 |
| 2019 | $2,844 | $29,987 | $2,145 | $27,842 |
| 2018 | $2,085 | $22,680 | $2,160 | $20,520 |
| 2017 | $2,078 | $22,680 | $2,160 | $20,520 |
| 2016 | $2,028 | $22,025 | $2,388 | $19,637 |
| 2015 | $2,014 | $22,030 | $2,390 | $19,640 |
| 2014 | $1,922 | $20,890 | $2,390 | $18,500 |
Property History
| Date | Event | Price | Change | Sq Ft Price |
|---|---|---|---|---|
| 04/11/2025 04/11/25 | For Sale | $785,000 | +202.5% | $463 / Sq Ft |
| 01/28/2019 01/28/19 | Off Market | $259,500 | -- | -- |
| 12/13/2013 12/13/13 | Sold | $259,500 | -7.3% | $140 / Sq Ft |
| 11/13/2013 11/13/13 | Pending | -- | -- | -- |
| 10/11/2013 10/11/13 | For Sale | $279,900 | -- | $151 / Sq Ft |
Deed History
| Date | Type | Sale Price | Title Company |
|---|---|---|---|
| Warranty Deed | $259,500 | Unified Title Company Of Nor | |
| Interfamily Deed Transfer | -- | None Available | |
| Interfamily Deed Transfer | -- | None Available | |
| Warranty Deed | $74,400 | -- |
Mortgage History
| Date | Status | Loan Amount | Loan Type |
|---|---|---|---|
| Open | $295,000 | New Conventional | |
| Closed | $207,600 | New Conventional |
Similar Homes in Fort Collins, CO
Source: IRES MLS
MLS Number: 1030938
APN: 98274-00-023
- 2704 N Shields St Unit 10
- 2704 N Shields St Unit 7
- 333 N U S Highway 287
- 2025 N College Ave Lo 196
- 2913 Shore Rd
- 5775 N Co Road 15
- 116 E Douglas Rd
- 2025 N College Ave Unit 243
- 2025 N College Ave
- 2025 N College Ave Unit Lot 258
- 2025 N College Ave Unit 196
- 1601 N Shields St
- 2127 Ford Ln
- 1601 N College Ave Unit 274
- 1601 N College Ave Unit 144
- 1601 N College Ave Unit 107
- 1601 N College Ave Unit 134
- 1601 N College Ave Unit 282
- 1601 N College Ave Unit 41
- 1601 N College Ave Unit 296
