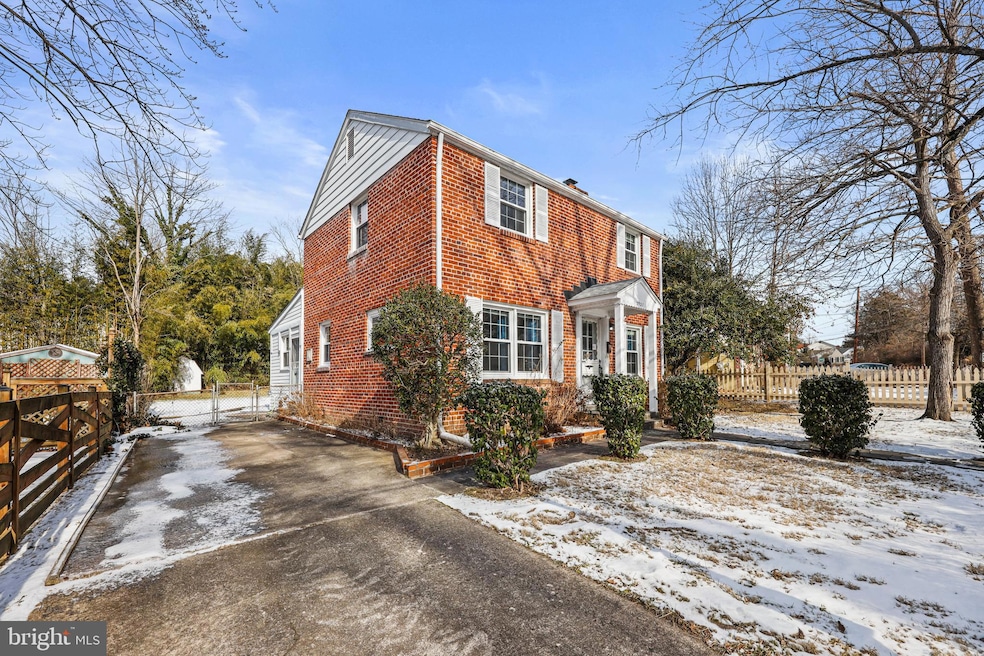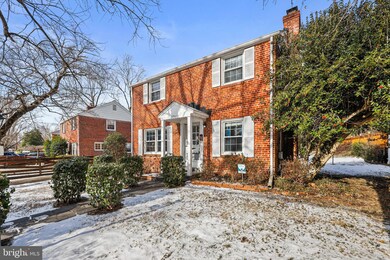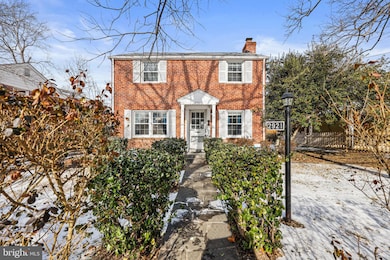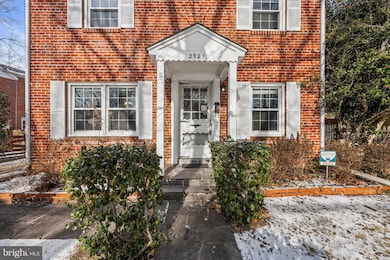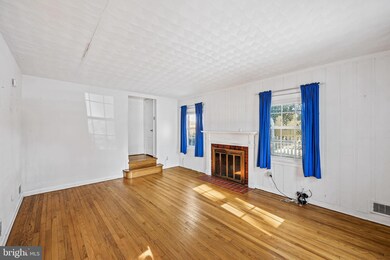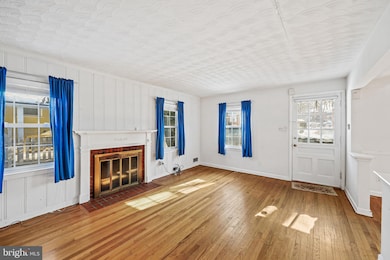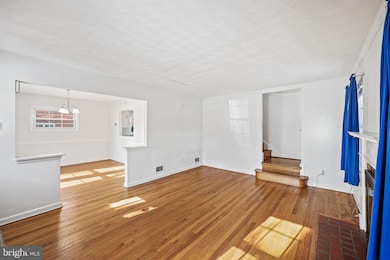
2921 Parker Ave Silver Spring, MD 20902
Highlights
- View of Trees or Woods
- Colonial Architecture
- Wood Flooring
- Albert Einstein High School Rated A
- Traditional Floor Plan
- Attic
About This Home
As of February 2025Solid All Brick Colonial with Off Street Parking and Family Room Addition Off Rear! Calling All Investors or Buyers Who Want Instant Sweat Equity! Bones of Home & Major Systems are In Great Shape! Main Level Features Spacious Living Room with Wood Burning Fireplace with Mantle and Hardwood Floors. Flow into Dining Room with Lots of Natural Light! Kitchen Has All The Space You Need and Great Storage. Laundry and Utility Room off Kitchen For Convenience. 2014 Gas Water Heater and Carrier Gas Furnace. Family Room Addition Off Rear Of Home With Powder Room and Access To Backyard. Upper Level Has Hardwood Floors Throughout. Three Bedrooms and Full Bath with Extra Storage. Back Yard Is Flat! Partially Fenced. Rear Shed Included! Architectural Shingle Roof. Come Make This Home Your Own!
Home Details
Home Type
- Single Family
Est. Annual Taxes
- $4,963
Year Built
- Built in 1949
Lot Details
- 6,646 Sq Ft Lot
- Back and Front Yard
- Property is zoned R60
Home Design
- Colonial Architecture
- Brick Exterior Construction
- Asphalt Roof
Interior Spaces
- 1,331 Sq Ft Home
- Property has 2 Levels
- Traditional Floor Plan
- Built-In Features
- Fireplace Mantel
- Brick Fireplace
- Family Room Off Kitchen
- Living Room
- Dining Room
- Views of Woods
- Crawl Space
- Attic
Kitchen
- Eat-In Kitchen
- Gas Oven or Range
- Dishwasher
- Disposal
Flooring
- Wood
- Ceramic Tile
- Luxury Vinyl Tile
Bedrooms and Bathrooms
- 3 Bedrooms
- En-Suite Primary Bedroom
- Bathtub with Shower
Laundry
- Laundry Room
- Laundry on main level
- Dryer
- Washer
Parking
- 6 Parking Spaces
- 3 Driveway Spaces
Outdoor Features
- Patio
- Shed
Schools
- Highland Elementary School
- Newport Mill Middle School
- Albert Einstein High School
Utilities
- Forced Air Heating and Cooling System
- Natural Gas Water Heater
Community Details
- No Home Owners Association
- Wheaton Hills Subdivision
Listing and Financial Details
- Tax Lot 11
- Assessor Parcel Number 161301183417
Map
Home Values in the Area
Average Home Value in this Area
Property History
| Date | Event | Price | Change | Sq Ft Price |
|---|---|---|---|---|
| 02/28/2025 02/28/25 | Sold | $457,878 | +9.0% | $344 / Sq Ft |
| 01/27/2025 01/27/25 | Pending | -- | -- | -- |
| 01/23/2025 01/23/25 | For Sale | $420,000 | -- | $316 / Sq Ft |
Tax History
| Year | Tax Paid | Tax Assessment Tax Assessment Total Assessment is a certain percentage of the fair market value that is determined by local assessors to be the total taxable value of land and additions on the property. | Land | Improvement |
|---|---|---|---|---|
| 2024 | $4,963 | $367,633 | $0 | $0 |
| 2023 | $4,680 | $345,167 | $0 | $0 |
| 2022 | $4,214 | $322,700 | $173,700 | $149,000 |
| 2021 | $3,909 | $313,400 | $0 | $0 |
| 2020 | $3,909 | $304,100 | $0 | $0 |
| 2019 | $3,771 | $294,800 | $158,600 | $136,200 |
| 2018 | $3,631 | $284,433 | $0 | $0 |
| 2017 | $3,560 | $274,067 | $0 | $0 |
| 2016 | -- | $263,700 | $0 | $0 |
| 2015 | $3,324 | $263,700 | $0 | $0 |
| 2014 | $3,324 | $263,700 | $0 | $0 |
Mortgage History
| Date | Status | Loan Amount | Loan Type |
|---|---|---|---|
| Open | $25,000 | No Value Available | |
| Open | $444,140 | New Conventional |
Deed History
| Date | Type | Sale Price | Title Company |
|---|---|---|---|
| Deed | $457,877 | Tradition Title | |
| Deed | $88,000 | -- |
Similar Homes in the area
Source: Bright MLS
MLS Number: MDMC2162178
APN: 13-01183417
- 2901 Collins Ave
- 11916 Judson Ct
- 11316 Galt Ave
- 11308 Veirs Mill Rd
- 2654 Cory Terrace
- 11321 College View Dr
- 11969 Andrew St
- 3113 Henderson Ave
- 11606 Gail Place
- 3213 Henderson Ave
- 11801 Georgia Ave
- 11209 Upton Dr
- 11218 Upton Dr
- 2503 Kensington Blvd
- 11214 Midvale Rd
- 11212 Midvale Rd
- 3407 Floral St
- 11210 Valley View Ave
- 11901 Dalewood Dr
- 12205 Goodhill Rd
