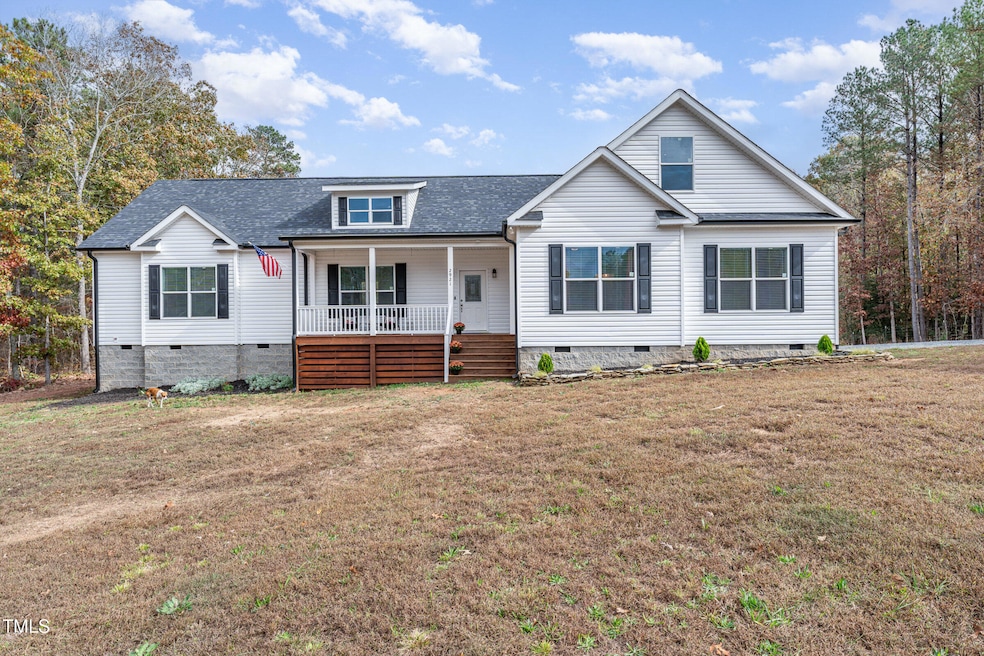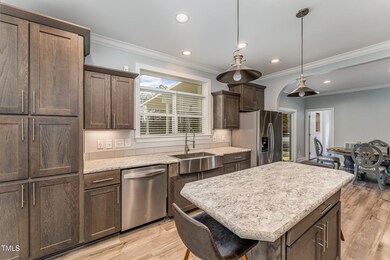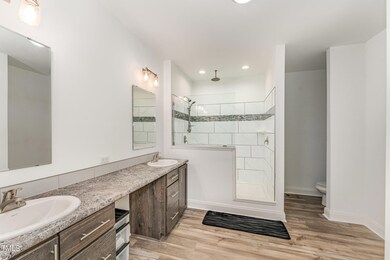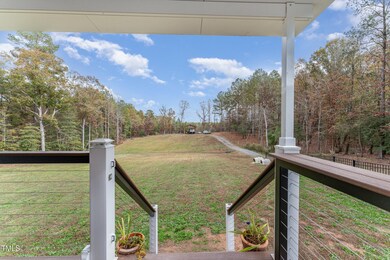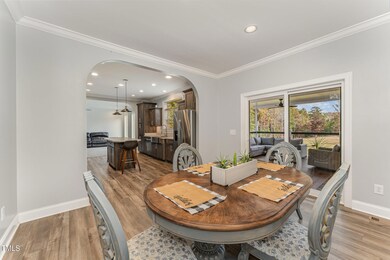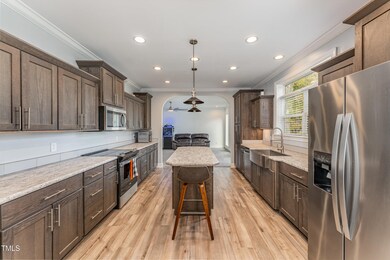
2921 S Plank Rd Sanford, NC 27330
Highlights
- View of Trees or Woods
- Secluded Lot
- Transitional Architecture
- Deck
- Wooded Lot
- Main Floor Primary Bedroom
About This Home
As of January 2025Welcome to your dream home nestled on nearly two acres of serene land! This lovely residence offers a perfect blend of comfort and tranquility, featuring:
Spacious Interiors: Enjoy a bright and open floor plan with ample living space, ideal for entertaining or cozy family nights.
Modern Kitchen: The kitchen boasts updated appliances, generous counter space, and a convenient layout for cooking and gathering.
Inviting Bedrooms: Comfortable bedrooms provide peaceful retreats, with plenty of natural light and storage options.
Expansive Outdoor Space: The large yard is perfect for gardening, outdoor activities, or simply enjoying nature. Imagine summer barbecues or peaceful evenings under the stars!
Convenient Location: Situated close to local amenities, parks, and schools, yet offering a private setting away from the hustle and bustle.
This home combines country charm with modern conveniences, making it an ideal choice for families, nature lovers, or anyone looking to escape city life. Don't miss the opportunity to make this your own!
Home Details
Home Type
- Single Family
Est. Annual Taxes
- $2,827
Year Built
- Built in 2022
Lot Details
- 1.94 Acre Lot
- Secluded Lot
- Lot Sloped Down
- Cleared Lot
- Wooded Lot
- Many Trees
- Back and Front Yard
Property Views
- Woods
- Rural
Home Design
- Transitional Architecture
- Traditional Architecture
- Block Foundation
- Composition Roof
- Vinyl Siding
Interior Spaces
- 3,175 Sq Ft Home
- 2-Story Property
- Built-In Features
- Crown Molding
- High Ceiling
- Ceiling Fan
- Recessed Lighting
- Blinds
- Entrance Foyer
- Living Room
- Combination Kitchen and Dining Room
- Bonus Room
- Storage
- Laundry Room
Kitchen
- Eat-In Kitchen
- Electric Oven
- Microwave
- Dishwasher
- Stainless Steel Appliances
- Kitchen Island
- Laminate Countertops
Flooring
- Carpet
- Luxury Vinyl Tile
- Vinyl
Bedrooms and Bathrooms
- 3 Bedrooms
- Primary Bedroom on Main
- Walk-In Closet
- 2 Full Bathrooms
- Primary bathroom on main floor
- Double Vanity
- Walk-in Shower
Attic
- Attic Floors
- Permanent Attic Stairs
- Finished Attic
- Unfinished Attic
Parking
- 10 Parking Spaces
- 10 Open Parking Spaces
Outdoor Features
- Deck
- Front Porch
Schools
- Jr Ingram Elementary School
- Sanlee Middle School
- Southern Lee High School
Utilities
- Ductless Heating Or Cooling System
- Central Air
- Heating Available
- Electric Water Heater
- Septic Tank
Community Details
- No Home Owners Association
Listing and Financial Details
- Assessor Parcel Number 960172876700
Map
Home Values in the Area
Average Home Value in this Area
Property History
| Date | Event | Price | Change | Sq Ft Price |
|---|---|---|---|---|
| 01/06/2025 01/06/25 | Sold | $435,000 | -3.3% | $137 / Sq Ft |
| 11/17/2024 11/17/24 | Pending | -- | -- | -- |
| 11/15/2024 11/15/24 | For Sale | $450,000 | -- | $142 / Sq Ft |
Tax History
| Year | Tax Paid | Tax Assessment Tax Assessment Total Assessment is a certain percentage of the fair market value that is determined by local assessors to be the total taxable value of land and additions on the property. | Land | Improvement |
|---|---|---|---|---|
| 2024 | $2,902 | $353,400 | $32,100 | $321,300 |
| 2023 | $2,793 | $353,400 | $32,100 | $321,300 |
| 2022 | $70 | $8,000 | $8,000 | $0 |
Mortgage History
| Date | Status | Loan Amount | Loan Type |
|---|---|---|---|
| Open | $435,000 | VA | |
| Closed | $435,000 | VA | |
| Previous Owner | $315,500 | New Conventional | |
| Previous Owner | $310,022 | New Conventional |
Deed History
| Date | Type | Sale Price | Title Company |
|---|---|---|---|
| Warranty Deed | $435,000 | None Listed On Document | |
| Warranty Deed | $435,000 | None Listed On Document |
Similar Homes in Sanford, NC
Source: Doorify MLS
MLS Number: 10063494
APN: 9601-72-8767-00
- 00 Plank Rd
- tbd S Plank Rd
- 0 S Plank Rd Unit 10086110
- 000 S Plank Rd
- 0 S Plank Rd Unit 10073337
- 0 Underwood Rd Unit 547501
- 322 Blackstone Rd
- 5122 Steel Bridge Rd
- 607 Dycus Rd
- 241 Torchwood Rd
- 0 Melvin Ln
- 363 Dublin Dr
- 1796 Steel Bridge Rd
- 1557 and 1633 Pickard Dr
- 0 Bridges Rd
- 1010 Henley Rd Unit 1014
- 754 Firestone Ln
- 1310 Lamms Grove Rd
- 1300 Lamms Grove Rd
- 4044 Chris Cole Rd
