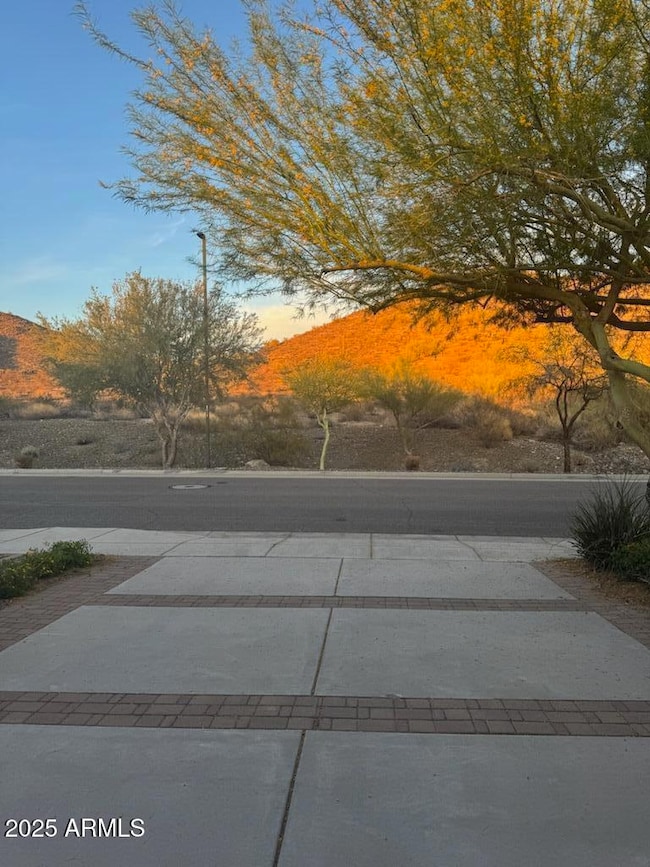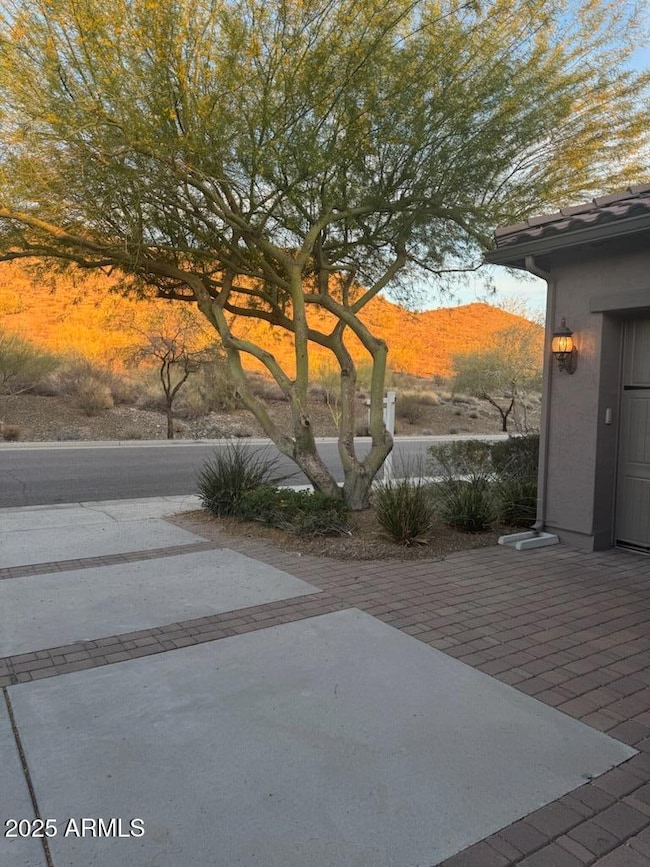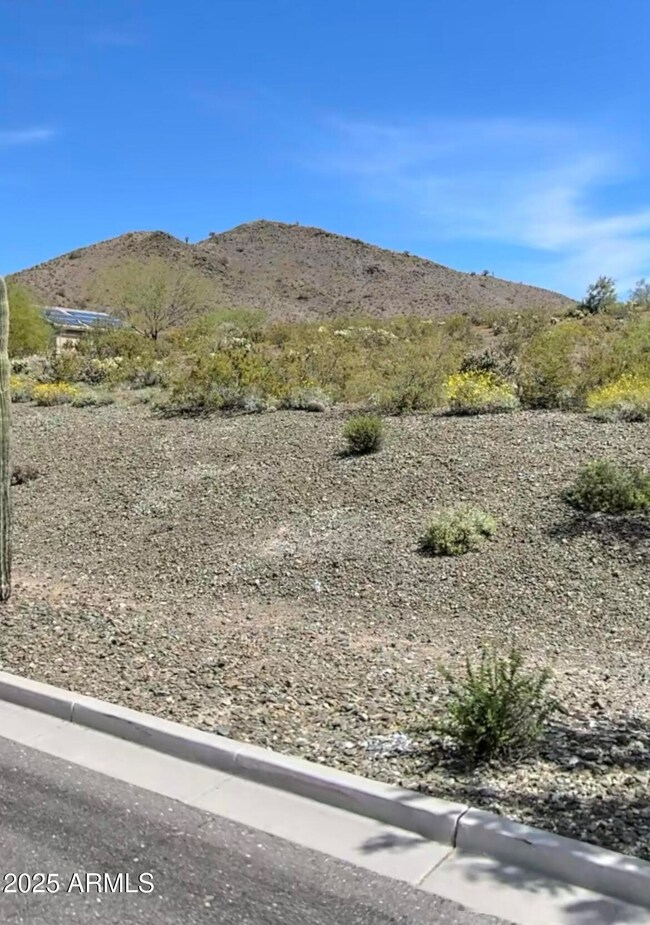
29214 N 19th Ln Phoenix, AZ 85085
North Gateway NeighborhoodEstimated payment $4,638/month
Highlights
- Clubhouse
- Granite Countertops
- Heated Community Pool
- Union Park School Rated A
- Private Yard
- Eat-In Kitchen
About This Home
This gorgeous haven is thoughtfully designed for easy living & style! Starting with a 3-car garage, paver driveway, timeless stone accents, & a gated courtyard. Beautifully upgraded interior boasts clean lines that promote a modern feel! You'll LOVE the bright living room & the open den that can be convereted into an office or formal dining room. Gourmet kitchen comes complete with recessed lighting, abundant cabinetry adorned with crown moulding, a two-tier island with a breakfast bar, granite counters, a walk-in pantry, & top-of-the-line SS appliances such as a wall oven & cooktop electric. Impeccable primary retreat showcases plush carpet, an elegant ensuite with two vanities, a make-up desk, soaking tub, & a walk-in closet. The bonus room is excellent for a media room or 4th bedroom. Relaxing backyard provides a covered patio & a pergola where you can enjoy morning coffee, read a book, or simply unwind in the peaceful surroundings. This incredible home will surely impress you!
Home Details
Home Type
- Single Family
Est. Annual Taxes
- $3,046
Year Built
- Built in 2007
Lot Details
- 7,200 Sq Ft Lot
- Block Wall Fence
- Private Yard
HOA Fees
- $165 Monthly HOA Fees
Parking
- 3 Car Garage
- Side or Rear Entrance to Parking
Home Design
- Wood Frame Construction
- Tile Roof
- Stone Exterior Construction
- Stucco
Interior Spaces
- 2,550 Sq Ft Home
- 1-Story Property
- Ceiling height of 9 feet or more
- Ceiling Fan
- Double Pane Windows
Kitchen
- Eat-In Kitchen
- Breakfast Bar
- Built-In Microwave
- Kitchen Island
- Granite Countertops
Flooring
- Carpet
- Tile
Bedrooms and Bathrooms
- 3 Bedrooms
- Primary Bathroom is a Full Bathroom
- 2.5 Bathrooms
- Dual Vanity Sinks in Primary Bathroom
- Bathtub With Separate Shower Stall
Accessible Home Design
- No Interior Steps
Schools
- Union Park Elementary And Middle School
- Barry Goldwater High School
Utilities
- Cooling Available
- Heating Available
- High Speed Internet
- Cable TV Available
Listing and Financial Details
- Tax Lot 81
- Assessor Parcel Number 204-24-752
Community Details
Overview
- Association fees include ground maintenance
- Fireside At Norterra Association, Phone Number (602) 957-9191
- Built by Pulte Homes
- Dynamite Mountain Ranch Phase 2 Parcels 25B & 25C Subdivision
Amenities
- Clubhouse
- Recreation Room
Recreation
- Community Playground
- Heated Community Pool
- Community Spa
- Bike Trail
Map
Home Values in the Area
Average Home Value in this Area
Tax History
| Year | Tax Paid | Tax Assessment Tax Assessment Total Assessment is a certain percentage of the fair market value that is determined by local assessors to be the total taxable value of land and additions on the property. | Land | Improvement |
|---|---|---|---|---|
| 2025 | $3,046 | $35,389 | -- | -- |
| 2024 | $2,995 | $33,704 | -- | -- |
| 2023 | $2,995 | $53,620 | $10,720 | $42,900 |
| 2022 | $2,883 | $41,470 | $8,290 | $33,180 |
| 2021 | $3,012 | $39,330 | $7,860 | $31,470 |
| 2020 | $2,956 | $34,130 | $6,820 | $27,310 |
| 2019 | $2,866 | $32,900 | $6,580 | $26,320 |
| 2018 | $2,766 | $32,300 | $6,460 | $25,840 |
| 2017 | $2,671 | $29,700 | $5,940 | $23,760 |
| 2016 | $2,520 | $28,180 | $5,630 | $22,550 |
| 2015 | $2,250 | $27,920 | $5,580 | $22,340 |
Property History
| Date | Event | Price | Change | Sq Ft Price |
|---|---|---|---|---|
| 03/31/2025 03/31/25 | Price Changed | $755,900 | -4.3% | $296 / Sq Ft |
| 03/25/2025 03/25/25 | Price Changed | $789,900 | -1.3% | $310 / Sq Ft |
| 03/04/2025 03/04/25 | Price Changed | $799,900 | -1.0% | $314 / Sq Ft |
| 02/09/2025 02/09/25 | Price Changed | $807,900 | -1.0% | $317 / Sq Ft |
| 11/30/2024 11/30/24 | For Sale | $816,000 | -- | $320 / Sq Ft |
Deed History
| Date | Type | Sale Price | Title Company |
|---|---|---|---|
| Interfamily Deed Transfer | -- | None Available | |
| Cash Sale Deed | $496,275 | Sun Title Agency Co |
Similar Homes in Phoenix, AZ
Source: Arizona Regional Multiple Listing Service (ARMLS)
MLS Number: 6789501
APN: 204-24-752
- 1957 W Lonesome Trail
- 2022 W Steed Ridge
- 1934 W Morning Vista Ln
- 2118 W Hunter Ct Unit 136
- 2121 W Tallgrass Trail Unit 126
- 2140 W Tallgrass Trail Unit 208
- 2144 W Barwick Dr
- 28731 N 20th Ln
- 29120 N 22nd Ave Unit 205
- 29606 N 21st Dr
- 2221 W Steed Ridge
- 28604 N 21st Ln
- 29431 N 23rd Dr
- 1.238
- 1945 W Desert Vista Trail Unit 77
- 1945 W Desert Vista Trail Unit 81
- 3244 W Cedar Ridge Rd
- 2114 W Red Fox Rd
- 2126 W Red Fox Rd
- 2138 W Red Fox Rd






