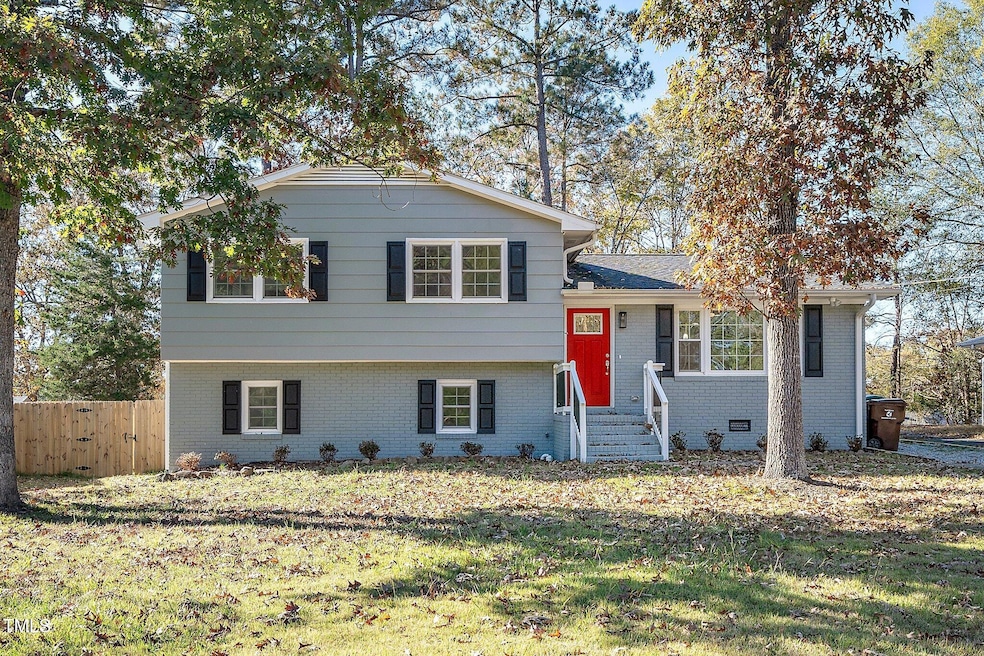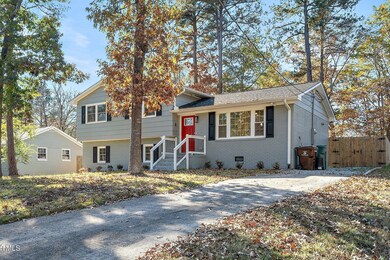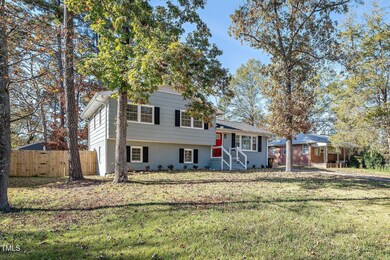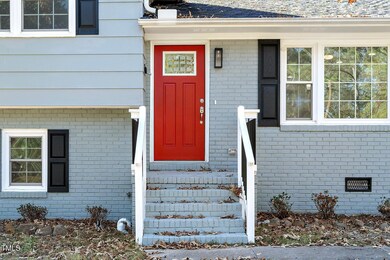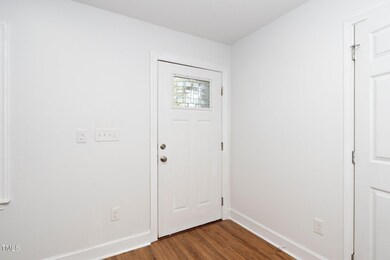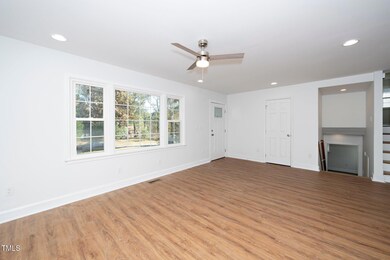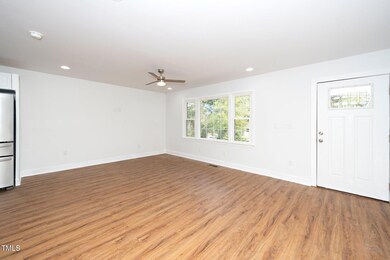
2922 Beechwood Dr Durham, NC 27707
Hope Valley NeighborhoodHighlights
- Colonial Architecture
- Stainless Steel Appliances
- Visitor Bathroom
- No HOA
- Accessible Kitchen
- Ceramic Tile Flooring
About This Home
As of December 2024This beautiful home was recently renovated with many New features that has transformed it into a High Quality Home. Upon entering you are immediately greeted with natural room lighting, high ceilings and new gorgeous floors throughout the entire home. Enjoy an open-concept living room and kitchen with the perfect island ideal for everyday life and entertaining. The kitchen provides stainless steel appliances (new, electric), granite countertops and tile backsplash. Whether first-time homebuyer or not, this home is well worth it, considering the spacious primary suite with a luxurious ensuite bathroom, downstairs living area, spacious deck and new backyard privacy fence. All of this within 15 minutes of downtown Durham, NCCU, Duke, RTP.
Home Details
Home Type
- Single Family
Est. Annual Taxes
- $1,968
Year Built
- Built in 1970
Lot Details
- 0.25 Acre Lot
Home Design
- Colonial Architecture
- Brick Exterior Construction
- Brick Foundation
- Block Foundation
- Shingle Roof
- Asphalt Roof
- Wood Siding
- Asphalt
- Lead Paint Disclosure
Interior Spaces
- 1,944 Sq Ft Home
- Multi-Level Property
- Ceiling Fan
- Pull Down Stairs to Attic
Kitchen
- Electric Oven
- Self-Cleaning Oven
- Free-Standing Electric Range
- Range Hood
- Microwave
- Dishwasher
- Stainless Steel Appliances
- Disposal
Flooring
- Ceramic Tile
- Luxury Vinyl Tile
Bedrooms and Bathrooms
- 3 Bedrooms
Finished Basement
- Heated Basement
- Walk-Out Basement
- Interior and Exterior Basement Entry
- Crawl Space
- Basement Storage
- Natural lighting in basement
Accessible Home Design
- Visitor Bathroom
- Accessible Kitchen
- Kitchen Appliances
Schools
- Fayetteville Elementary School
- Lowes Grove Middle School
- Hillside High School
Utilities
- Forced Air Heating and Cooling System
- Vented Exhaust Fan
- Hot Water Heating System
- Electric Water Heater
Community Details
- No Home Owners Association
- Forest View Heights Subdivision
Listing and Financial Details
- Assessor Parcel Number 0820-42-2486
Map
Home Values in the Area
Average Home Value in this Area
Property History
| Date | Event | Price | Change | Sq Ft Price |
|---|---|---|---|---|
| 12/20/2024 12/20/24 | Sold | $399,900 | 0.0% | $206 / Sq Ft |
| 11/25/2024 11/25/24 | Pending | -- | -- | -- |
| 11/20/2024 11/20/24 | For Sale | $399,900 | -- | $206 / Sq Ft |
Tax History
| Year | Tax Paid | Tax Assessment Tax Assessment Total Assessment is a certain percentage of the fair market value that is determined by local assessors to be the total taxable value of land and additions on the property. | Land | Improvement |
|---|---|---|---|---|
| 2024 | $1,968 | $141,118 | $31,250 | $109,868 |
| 2023 | $1,828 | $139,579 | $31,275 | $108,304 |
| 2022 | $1,786 | $139,579 | $31,275 | $108,304 |
| 2021 | $1,778 | $139,579 | $31,275 | $108,304 |
| 2020 | $1,736 | $139,579 | $31,275 | $108,304 |
| 2019 | $1,736 | $139,579 | $31,275 | $108,304 |
| 2018 | $1,446 | $106,614 | $18,765 | $87,849 |
| 2017 | $1,436 | $106,614 | $18,765 | $87,849 |
| 2016 | $1,387 | $106,614 | $18,765 | $87,849 |
| 2015 | $1,718 | $124,117 | $20,883 | $103,234 |
| 2014 | $1,718 | $124,117 | $20,883 | $103,234 |
Mortgage History
| Date | Status | Loan Amount | Loan Type |
|---|---|---|---|
| Open | $387,903 | New Conventional | |
| Closed | $387,903 | New Conventional |
Deed History
| Date | Type | Sale Price | Title Company |
|---|---|---|---|
| Warranty Deed | $400,000 | None Listed On Document | |
| Warranty Deed | $400,000 | None Listed On Document | |
| Warranty Deed | -- | None Available |
Similar Homes in Durham, NC
Source: Doorify MLS
MLS Number: 10064136
APN: 124191
- 2918 Kanewood Dr
- 905 Ardmore Dr
- 916 Ardmore Dr
- 914 Ardmore Dr
- 727 Cook Rd
- 12 Dauphine Place
- 1318 Timothy Ave
- 6 Hawaii Ct
- 2913 Wadsworth Ave
- 2125 S Roxboro St
- 2500 S Roxboro St
- 2907 S Roxboro St
- 250 Barnhill St
- 218 Archdale Dr
- 114 E Cornwallis Rd
- 4104 Ludgate Dr
- 531 Homeland Ave
- 3817 Booker Ave
- 537 Homeland Ave
- 4 Hannah Ct
