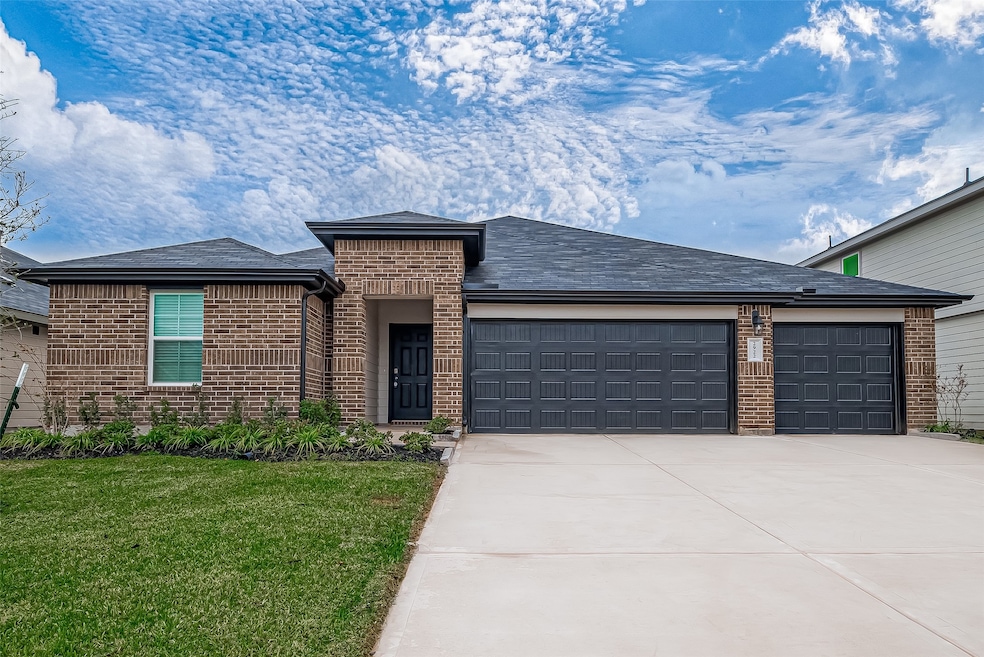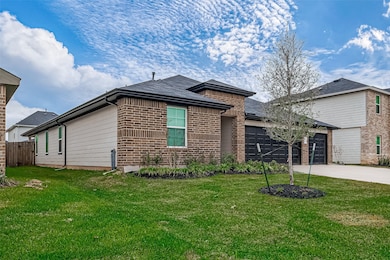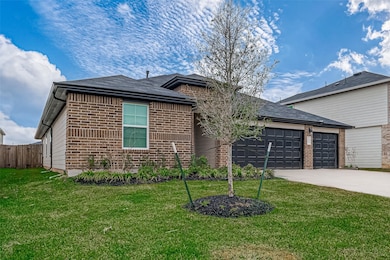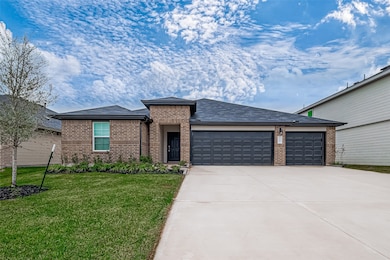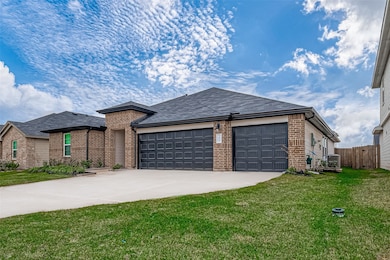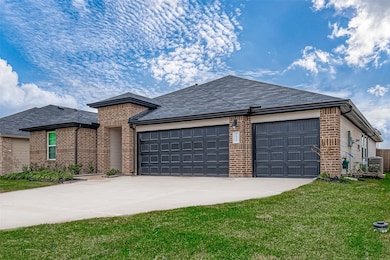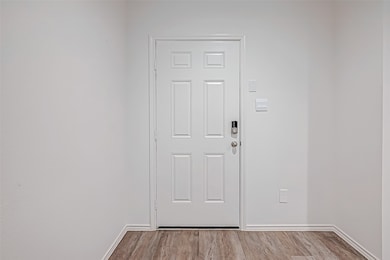2922 Bur Landing Ln Rosenberg, TX 77469
Highlights
- New Construction
- Deck
- Corner Lot
- John Arredondo Elementary School Rated A-
- Traditional Architecture
- Granite Countertops
About This Home
Welcome to D.R. Horton's Maverick floor plan, located in the beautiful Bryan Grove community! This spacious one-story home offers 5 bedrooms, 3 full bathrooms, and a 3-car garage. With 2,456 square feet of living space, the open-concept layout seamlessly connects the living room, kitchen, and dining area. The oversized kitchen island and breakfast bar feature stunning waterfall granite countertops. Throughout the home, you'll find durable wool oak vinyl flooring, perfect for everyday living. The Maverick plan’s exterior combines traditional brick and stone with a covered back patio that is ideal for entertaining. Bryan Grove offers fantastic community amenities and a prime location in the rapidly growing city of Rosenberg!
Home Details
Home Type
- Single Family
Year Built
- Built in 2024 | New Construction
Lot Details
- 7,200 Sq Ft Lot
- Back Yard Fenced
- Corner Lot
Parking
- 3 Car Attached Garage
Home Design
- Traditional Architecture
- Radiant Barrier
Interior Spaces
- 2,456 Sq Ft Home
- 1-Story Property
- Family Room
- Fire and Smoke Detector
Kitchen
- Oven
- Gas Range
- Microwave
- Dishwasher
- Granite Countertops
- Disposal
Bedrooms and Bathrooms
- 5 Bedrooms
- 3 Full Bathrooms
Eco-Friendly Details
- Energy-Efficient Windows with Low Emissivity
- Energy-Efficient Lighting
- Energy-Efficient Thermostat
- Ventilation
Outdoor Features
- Deck
- Patio
Schools
- Arredondo Elementary School
- Wright Junior High School
- Randle High School
Utilities
- Central Heating and Cooling System
- Heating System Uses Gas
- Programmable Thermostat
- Tankless Water Heater
Listing and Financial Details
- Property Available on 4/14/25
- Long Term Lease
Community Details
Overview
- Inframark Association
- Bryan Grove Subdivision
Recreation
- Community Pool
Pet Policy
- No Pets Allowed
Map
Source: Houston Association of REALTORS®
MLS Number: 90544414
APN: 2209-02-004-0200-901
- 2922 Bur Landing Ln
- 2909 Bur Landing Ln
- 3008 Magnolia Blossom Ln
- 5511 Olive Park Ln
- 5620 Poplar Ridge Ct
- 5603 Olive Park Ln
- 2711 Misty Elm Ln
- 2803 Sycamore Run Ln
- 2707 Misty Elm Ln
- 2703 Misty Elm Ln
- 2712 Misty Elm Ln
- 5315 Belvedere Dr
- 2507 Silverton Bend
- 5906 Yaupon Ridge Dr
- 5903 Yaupon Ridge Dr
- 5610 Stoneridge Ct
- 5803 Texas Sage Dr
- 2831 Long Grove Ln
- 2707 Long Grove Ln
- 5907 Osprey Dr
