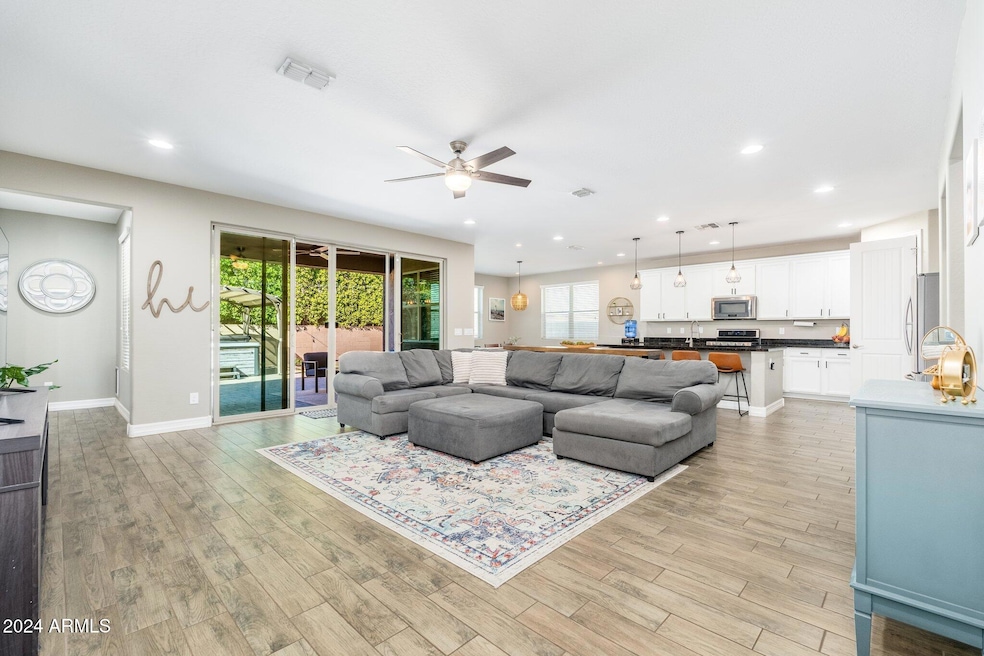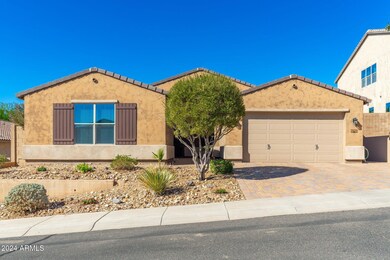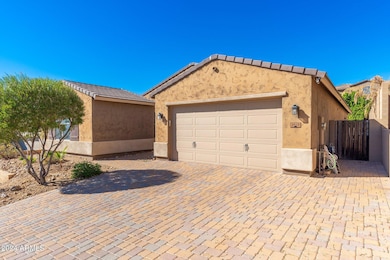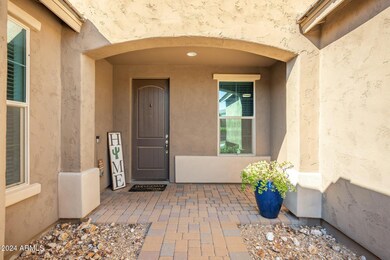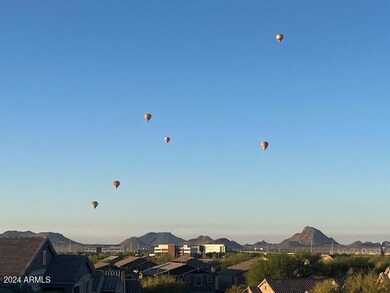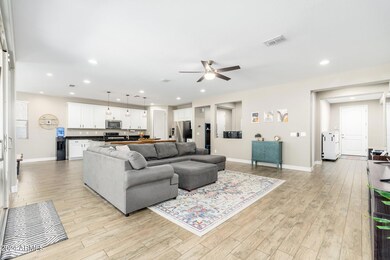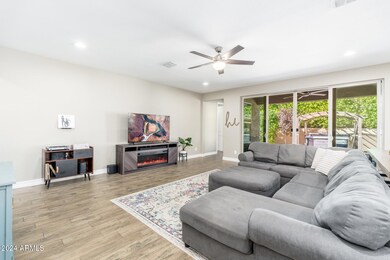
2922 W Amber Sun Dr Phoenix, AZ 85085
North Gateway NeighborhoodHighlights
- Heated Spa
- City Lights View
- Eat-In Kitchen
- Sonoran Foothills Rated A
- Granite Countertops
- Double Pane Windows
About This Home
As of March 2025SELLER IS MOTIVATED! Welcome to this immaculate single story home nestled within the exceptional gated community of Stoneledge! This home boasts no internal steps and is surrounded by convenient access to biking, hiking trails, and parks. The sought after Medina model offers a flexible 3 bedroom plus den (which could easily be converted to a 4th) , 2.5 bath layout, complete with a split floor plan and a jack and jill bathroom. Inside, you'll love the elegant wood look tile flooring, a whole home soft water system, and a stunning kitchen equipped with a stainless steel double oven with gas cooktop, granite countertops, a large island, a walk-in pantry, and designer light fixtures. The open great room floor plan is ideal for gatherings, featuring double slider doors that fill the space with natural light and create a seamless transition to the private backyard. Retreat to the spacious primary suite, offering a spa like bathroom with separate sinks, a soaking tub, and walk-in shower. A tandem 3 car garage provides ample room for storage or recreational gear, and includes an EV charger. Step into a serene backyard oasis, featuring a hot tub, a generously sized covered patio, garden beds, a custom paved outdoor living space, and lush landscaping, perfect for relaxing or entertaining. The home's prime North Phoenix location is unbeatable, with close proximity to TSMC, USAA, I-17 and 303 Freeway access, Lake Pleasant, The Shops at Norterra, Mountainside Fitness, Fry's Marketplace, Sprouts, Harkins Theaters Norterra 14, Mellow Mushroom, Texas Roadhouse, The Stillery, Carlos O'Briens, choices of public, private or charter schools, and a variety of new restaurants and shopping options on the horizon. This home combines comfort, style, and convenience in one of North Phoenix's most desirable areas!
Last Agent to Sell the Property
RE/MAX Desert Showcase Brokerage Phone: 623-205-0237 License #SA516312000

Co-Listed By
RE/MAX Desert Showcase Brokerage Phone: 623-205-0237 License #SA651583000
Home Details
Home Type
- Single Family
Est. Annual Taxes
- $3,057
Year Built
- Built in 2016
Lot Details
- 8,316 Sq Ft Lot
- Desert faces the front of the property
- Block Wall Fence
- Backyard Sprinklers
- Sprinklers on Timer
- Grass Covered Lot
HOA Fees
- $102 Monthly HOA Fees
Parking
- 2 Open Parking Spaces
- 3 Car Garage
- Electric Vehicle Home Charger
- Tandem Parking
Property Views
- City Lights
- Mountain
Home Design
- Wood Frame Construction
- Spray Foam Insulation
- Tile Roof
- Concrete Roof
- Low Volatile Organic Compounds (VOC) Products or Finishes
- Stucco
Interior Spaces
- 2,582 Sq Ft Home
- 1-Story Property
- Ceiling height of 9 feet or more
- Double Pane Windows
- ENERGY STAR Qualified Windows with Low Emissivity
- Vinyl Clad Windows
- Smart Home
- Washer and Dryer Hookup
Kitchen
- Eat-In Kitchen
- Breakfast Bar
- Gas Cooktop
- Built-In Microwave
- ENERGY STAR Qualified Appliances
- Kitchen Island
- Granite Countertops
Flooring
- Carpet
- Tile
Bedrooms and Bathrooms
- 3 Bedrooms
- Primary Bathroom is a Full Bathroom
- 2.5 Bathrooms
- Dual Vanity Sinks in Primary Bathroom
- Bathtub With Separate Shower Stall
Pool
- Heated Spa
- Above Ground Spa
Schools
- Sonoran Foothills Elementary School
- Sonoran Foothills Middle School
- Barry Goldwater High School
Utilities
- Cooling Available
- Heating Available
- Water Softener
- High Speed Internet
- Cable TV Available
Additional Features
- No Interior Steps
- No or Low VOC Paint or Finish
Listing and Financial Details
- Legal Lot and Block 162 / 1001
- Assessor Parcel Number 204-02-361
Community Details
Overview
- Association fees include ground maintenance, street maintenance
- Pds Association, Phone Number (623) 877-1396
- Built by MERITAGE
- Stoneledge At North Canyon Subdivision, Medinah Floorplan
Recreation
- Community Playground
- Bike Trail
Map
Home Values in the Area
Average Home Value in this Area
Property History
| Date | Event | Price | Change | Sq Ft Price |
|---|---|---|---|---|
| 03/26/2025 03/26/25 | Sold | $650,000 | -3.3% | $252 / Sq Ft |
| 02/28/2025 02/28/25 | Price Changed | $672,500 | -0.4% | $260 / Sq Ft |
| 02/05/2025 02/05/25 | Price Changed | $674,900 | -0.7% | $261 / Sq Ft |
| 01/09/2025 01/09/25 | For Sale | $679,900 | 0.0% | $263 / Sq Ft |
| 01/07/2025 01/07/25 | Pending | -- | -- | -- |
| 01/04/2025 01/04/25 | Price Changed | $679,900 | -0.7% | $263 / Sq Ft |
| 12/15/2024 12/15/24 | Price Changed | $685,000 | -2.0% | $265 / Sq Ft |
| 12/04/2024 12/04/24 | Price Changed | $699,000 | -1.5% | $271 / Sq Ft |
| 11/23/2024 11/23/24 | Price Changed | $710,000 | -3.4% | $275 / Sq Ft |
| 11/06/2024 11/06/24 | For Sale | $735,000 | +26.3% | $285 / Sq Ft |
| 05/14/2021 05/14/21 | Sold | $582,000 | +1.2% | $225 / Sq Ft |
| 04/07/2021 04/07/21 | For Sale | $575,000 | +37.9% | $223 / Sq Ft |
| 08/30/2019 08/30/19 | Sold | $417,000 | -1.9% | $162 / Sq Ft |
| 08/06/2019 08/06/19 | Pending | -- | -- | -- |
| 06/21/2019 06/21/19 | Price Changed | $425,000 | -2.3% | $165 / Sq Ft |
| 06/10/2019 06/10/19 | Price Changed | $435,000 | -3.3% | $168 / Sq Ft |
| 06/02/2019 06/02/19 | For Sale | $450,000 | -- | $174 / Sq Ft |
Tax History
| Year | Tax Paid | Tax Assessment Tax Assessment Total Assessment is a certain percentage of the fair market value that is determined by local assessors to be the total taxable value of land and additions on the property. | Land | Improvement |
|---|---|---|---|---|
| 2025 | $3,057 | $35,517 | -- | -- |
| 2024 | $3,005 | $33,826 | -- | -- |
| 2023 | $3,005 | $53,160 | $10,630 | $42,530 |
| 2022 | $2,894 | $39,070 | $7,810 | $31,260 |
| 2021 | $3,023 | $37,420 | $7,480 | $29,940 |
| 2020 | $2,967 | $36,330 | $7,260 | $29,070 |
| 2019 | $2,876 | $34,860 | $6,970 | $27,890 |
| 2018 | $2,776 | $15,900 | $15,900 | $0 |
| 2017 | $661 | $15,840 | $15,840 | $0 |
| 2016 | $627 | $8,205 | $8,205 | $0 |
| 2015 | $599 | $6,528 | $6,528 | $0 |
Mortgage History
| Date | Status | Loan Amount | Loan Type |
|---|---|---|---|
| Open | $520,000 | New Conventional | |
| Previous Owner | $531,803 | New Conventional | |
| Previous Owner | $354,450 | New Conventional | |
| Previous Owner | $303,064 | New Conventional |
Deed History
| Date | Type | Sale Price | Title Company |
|---|---|---|---|
| Warranty Deed | $650,000 | Wfg National Title Insurance C | |
| Warranty Deed | $582,000 | Chicago Title Agency | |
| Interfamily Deed Transfer | -- | Chicago Title Agency | |
| Warranty Deed | $417,000 | Chicago Title Agency | |
| Special Warranty Deed | $378,830 | Carefree Title Agency Inc |
Similar Homes in Phoenix, AZ
Source: Arizona Regional Multiple Listing Service (ARMLS)
MLS Number: 6780337
APN: 204-02-361
- 2937 W Tumbleweed Dr
- 3025 W Night Owl Ln
- 3029 W Night Owl Ln
- 2926 W Thorn Tree Dr
- 2943 W Thorn Tree Dr
- 3038 W Woburn Ln
- 2915 W Thorn Tree Dr
- 0TBD N 31st Ave
- 3010 W Laredo Ln
- 34611 N 30th Ave Unit 132
- 34619 N 30th Ave Unit 130
- 2739 W Via Bona Fortuna
- 34750 N 30th Dr Unit 24
- 34710 N 27th Ave
- 2730 W Via Calabria
- 34924 N 30th Ave Unit 5
- 34940 N 30th Ave Unit 4
- 2527 W Amber Sun Dr
- 33610 N 26th Ave
- 34913 N 30th Dr
