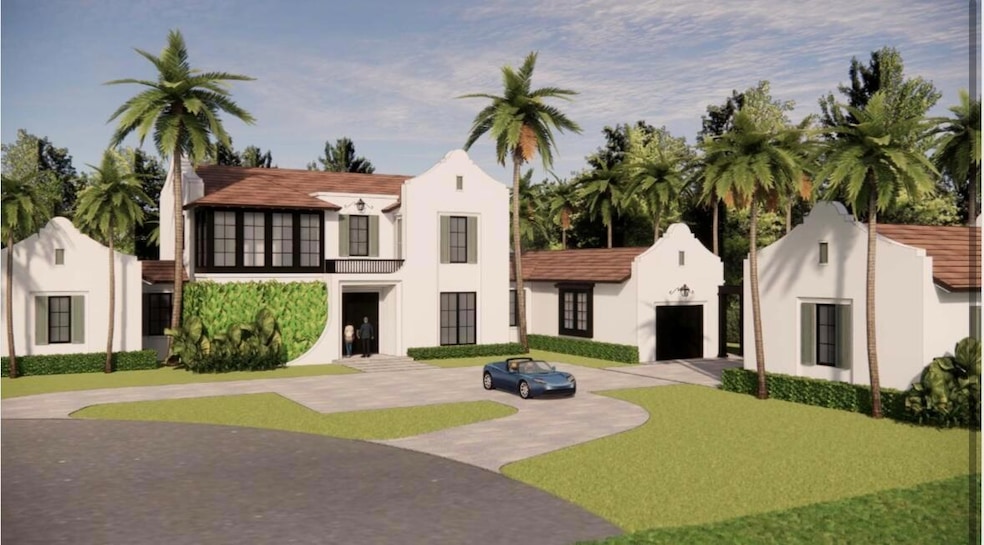
2923 Bluewater Cove Gulf Stream, FL 33483
Chapel Hill NeighborhoodEstimated payment $68,567/month
Highlights
- Property fronts an intracoastal waterway
- Heated Spa
- Vaulted Ceiling
- New Construction
- 25,500 Sq Ft lot
- Marble Flooring
About This Home
Masterfully crafted at the peak of design and technology, this stunning home evokes a lifestyle of ease and wellbeing. Influenced by the breezy architecture of the West Indies, this home at Bluewater Cove provides a peaceful haven for relaxing, gathering, and savoring the sweet life. With a beautiful custom pool and spa, your new home is a paradise for outdoor living. Courchene Development and Ironwood Properties have collaborated to create the Bluewater Cove community with the expertise of the renowned Affinity Architects.
Home Details
Home Type
- Single Family
Est. Annual Taxes
- $11,252
Year Built
- Built in 2024 | New Construction
Lot Details
- 0.59 Acre Lot
- Property fronts an intracoastal waterway
- Fenced
- Sprinkler System
- Property is zoned P(city
HOA Fees
- $780 Monthly HOA Fees
Parking
- 5 Car Attached Garage
- Garage Door Opener
- Driveway
Home Design
- Concrete Roof
Interior Spaces
- 5,336 Sq Ft Home
- 2-Story Property
- Elevator
- Wet Bar
- Custom Mirrors
- Central Vacuum
- Built-In Features
- Vaulted Ceiling
- Ceiling Fan
- Casement Windows
- Entrance Foyer
- Family Room
- Formal Dining Room
- Den
- Pull Down Stairs to Attic
Kitchen
- Breakfast Bar
- Built-In Oven
- Gas Range
- Microwave
- Ice Maker
- Dishwasher
- Trash Compactor
- Disposal
Flooring
- Wood
- Carpet
- Marble
- Ceramic Tile
Bedrooms and Bathrooms
- 4 Bedrooms
- Split Bedroom Floorplan
- Closet Cabinetry
- Walk-In Closet
- Dual Sinks
- Separate Shower in Primary Bathroom
Laundry
- Laundry Room
- Dryer
- Washer
- Laundry Tub
Home Security
- Home Security System
- Motion Detectors
- Impact Glass
- Fire and Smoke Detector
Pool
- Heated Spa
- In Ground Spa
- Saltwater Pool
- Pool Equipment or Cover
Outdoor Features
- No Fixed Bridges
- Seawall
- Balcony
- Open Patio
- Outdoor Grill
- Porch
Utilities
- Central Heating and Cooling System
- Underground Utilities
- Gas Water Heater
- Cable TV Available
Community Details
- Association fees include common areas, ground maintenance
- Place Au Soleil Addition Subdivision, Anglo Caribbean Floorplan
Listing and Financial Details
- Assessor Parcel Number 20434604510000070
Map
Home Values in the Area
Average Home Value in this Area
Tax History
| Year | Tax Paid | Tax Assessment Tax Assessment Total Assessment is a certain percentage of the fair market value that is determined by local assessors to be the total taxable value of land and additions on the property. | Land | Improvement |
|---|---|---|---|---|
| 2024 | $11,252 | $1,400,000 | -- | -- |
| 2023 | $11,252 | $700,000 | -- | -- |
Property History
| Date | Event | Price | Change | Sq Ft Price |
|---|---|---|---|---|
| 02/03/2025 02/03/25 | Pending | -- | -- | -- |
| 02/03/2025 02/03/25 | For Sale | $12,000,000 | -- | $2,249 / Sq Ft |
Similar Home in the area
Source: BeachesMLS
MLS Number: R11058583
APN: 20-43-46-04-51-000-0070
- 2924 Bluewater Cove
- 2919 Bluewater Cove
- 912 Roberts Rd
- 2917 Bluewater Cove
- 970 Orchid Ln
- 3100 Palm Dr
- 2913 Bluewater Cove
- 2914 Bluewater Cove
- 3118 Pierson Dr
- 2916 Bluewater Cove
- 2915 Bluewater Cove
- 2912 Bluewater Cove
- 3203 Palm Dr
- 3202 Karen Dr
- 3103 N Federal Hwy Unit 3
- 3103 N Federal Hwy Unit 25
- 3208 Karen Dr
- 3210 Karen Dr
- 3214 Pierson Dr
- 922 Turner Rd
