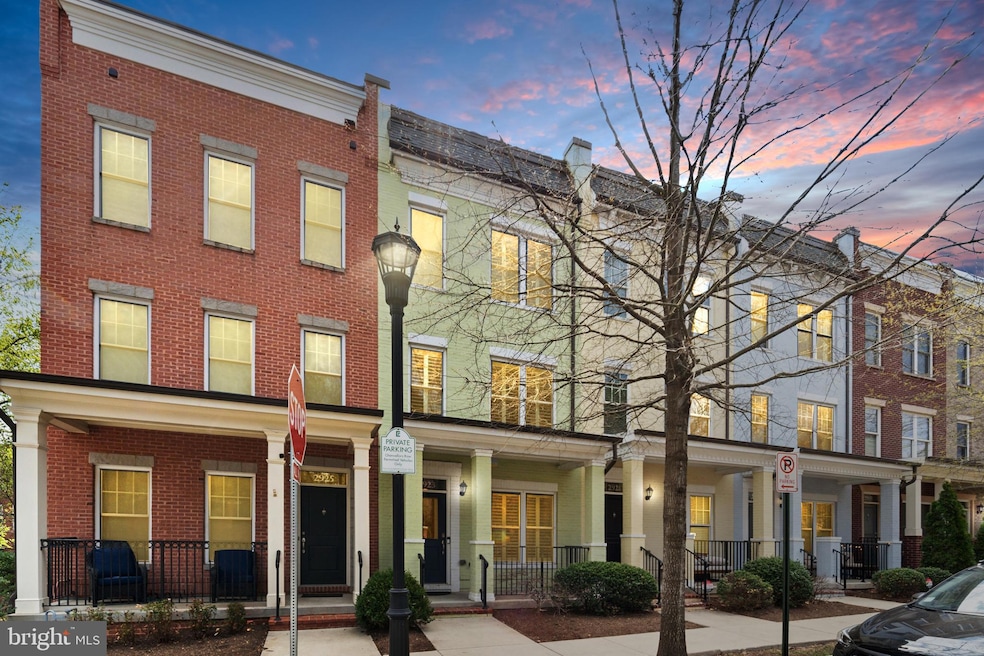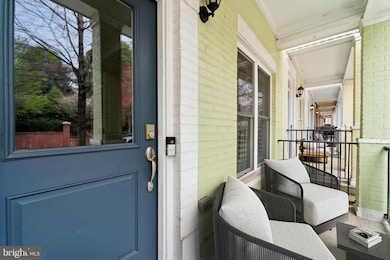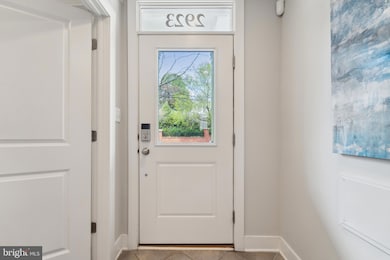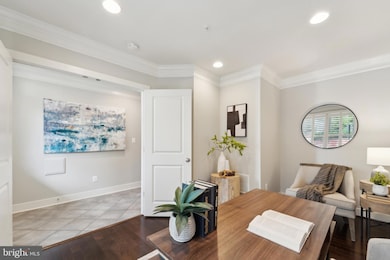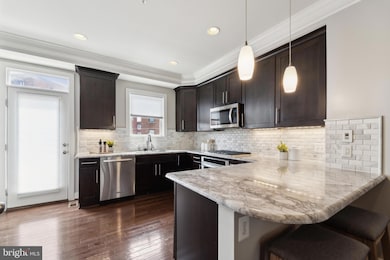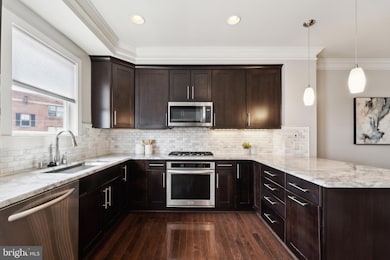
2923 Chancellor's Way NE Washington, DC 20017
Edgewood NeighborhoodEstimated payment $5,375/month
Highlights
- Gourmet Kitchen
- Federal Architecture
- Ceiling height of 9 feet or more
- Open Floorplan
- Wood Flooring
- Upgraded Countertops
About This Home
This beautifully upgraded, LEED-certified, four-level townhouse in the urban oasis that is the Chancellor's Row community is not to be missed! The first floor contains an elegant foyer that connects to a private home office, or fourth bedroom, through lovely French doors. Rounding out the ground level is an attached double-height garage that amply provides for your parking and storage needs.The second level has a sun-filled open-concept layout that is ideal for entertaining. It features an open living/dining area, gleaming wood floors throughout, expansive windows, plantation shutters, and upgraded crown molding. A conveniently located powder room makes things easy for guests and family. The gourmet kitchen includes a breakfast bar, beautiful granite countertops, classic tile backsplash, abundant cabinet space, stainless steel appliances and a storage pantry. An outdoor balcony off the kitchen offers opportunities for outdoor grilling.The third level includes the owner's bedroom with a spacious walk-in closet and an ensuite bathroom with double vanity sinks and spa-inspired finishes. There is a second bedroom on this floor that features its own ensuite bathroom. In the hallway between the two bedrooms on this floor, there is a laundry closet with a full-size washer and dryer.The fourth level includes another bedroom with plentiful storage and its own ensuite bathroom. The top floor also has a loft-level bonus room that leads out to the roof deck, which provides stunning views of the Basilica that can be enjoyed in comfort underneath an electric awning. The home offers two-zone HVAC for efficient heating and cooling. The HOA makes living easy with landscaping, snow removal, and trash removal included in the fees, as well as multiple playgrounds and open spaces, including a central park that serves as a community meeting space and can be reserved for private events. Located a short walk from Brookland Metro and within walking distance to shopping, dining, Arts Walk, a weekly farmer's market, and all the charm of the Brookland neighborhood. Soon-to-be-opened Trader Joe’s a short stroll away.
Open House Schedule
-
Saturday, April 26, 20252:00 to 4:00 pm4/26/2025 2:00:00 PM +00:004/26/2025 4:00:00 PM +00:00Add to Calendar
-
Sunday, April 27, 20252:00 to 4:00 pm4/27/2025 2:00:00 PM +00:004/27/2025 4:00:00 PM +00:00Add to Calendar
Townhouse Details
Home Type
- Townhome
Est. Annual Taxes
- $6,942
Year Built
- Built in 2013
Lot Details
- 856 Sq Ft Lot
- Property is in very good condition
HOA Fees
- $192 Monthly HOA Fees
Parking
- 1 Car Attached Garage
- Garage Door Opener
Home Design
- Federal Architecture
- Brick Exterior Construction
- Slab Foundation
Interior Spaces
- 1,908 Sq Ft Home
- Property has 4 Levels
- Open Floorplan
- Crown Molding
- Ceiling height of 9 feet or more
- Recessed Lighting
- Double Pane Windows
- Insulated Windows
- Window Treatments
- Window Screens
- Combination Dining and Living Room
- Den
- Wood Flooring
- Home Security System
Kitchen
- Gourmet Kitchen
- Gas Oven or Range
- Self-Cleaning Oven
- Stove
- Microwave
- Ice Maker
- Dishwasher
- Kitchen Island
- Upgraded Countertops
- Disposal
Bedrooms and Bathrooms
- En-Suite Bathroom
Laundry
- Front Loading Dryer
- Front Loading Washer
Eco-Friendly Details
- Energy-Efficient HVAC
Utilities
- Central Air
- Heat Pump System
- High-Efficiency Water Heater
- Natural Gas Water Heater
Listing and Financial Details
- Tax Lot 994
- Assessor Parcel Number 3648//0994
Community Details
Overview
- Association fees include lawn maintenance, management, insurance, snow removal
- Chancellors Row HOA
- Chancellors Row Community
- Brookland Subdivision
- Property Manager
Additional Features
- Common Area
- Storm Windows
Map
Home Values in the Area
Average Home Value in this Area
Tax History
| Year | Tax Paid | Tax Assessment Tax Assessment Total Assessment is a certain percentage of the fair market value that is determined by local assessors to be the total taxable value of land and additions on the property. | Land | Improvement |
|---|---|---|---|---|
| 2024 | $6,942 | $918,970 | $413,370 | $505,600 |
| 2023 | $6,677 | $884,190 | $399,760 | $484,430 |
| 2022 | $6,286 | $832,020 | $372,650 | $459,370 |
| 2021 | $6,100 | $807,300 | $367,150 | $440,150 |
| 2020 | $6,048 | $787,220 | $360,300 | $426,920 |
| 2019 | $6,009 | $781,740 | $345,520 | $436,220 |
| 2018 | $5,887 | $765,990 | $0 | $0 |
| 2017 | $5,987 | $776,790 | $0 | $0 |
| 2016 | $5,522 | $726,830 | $0 | $0 |
| 2015 | $5,023 | $662,340 | $0 | $0 |
| 2014 | $4,646 | $616,770 | $0 | $0 |
Property History
| Date | Event | Price | Change | Sq Ft Price |
|---|---|---|---|---|
| 04/02/2025 04/02/25 | For Sale | $824,900 | +0.6% | $432 / Sq Ft |
| 08/08/2016 08/08/16 | Sold | $820,000 | -0.6% | $587 / Sq Ft |
| 06/29/2016 06/29/16 | Pending | -- | -- | -- |
| 06/18/2016 06/18/16 | For Sale | $825,000 | -- | $590 / Sq Ft |
Deed History
| Date | Type | Sale Price | Title Company |
|---|---|---|---|
| Special Warranty Deed | $820,000 | Attorney |
Mortgage History
| Date | Status | Loan Amount | Loan Type |
|---|---|---|---|
| Open | $320,000 | New Conventional | |
| Previous Owner | $630,000 | VA |
Similar Homes in Washington, DC
Source: Bright MLS
MLS Number: DCDC2193216
APN: 3648-0994
- 3000 7th St NE Unit 318
- 3000 7th St NE Unit 101
- 3016 7th St NE
- 2811 6th St NE
- 3009 7th St NE
- 638 Franklin St NE Unit 1
- 2842 Chancellors Way NE
- 2821 5th St NE
- 712 Hamlin St NE
- 441 Holmwood Dr NE
- 2866 Chancellor's Way NE
- 437 Holmwood Dr NE
- 2817 7th St NE Unit 2
- 538 Regent Place NE
- 641 Franklin St NE
- 515 Franklin St NE
- 461 Altezza Dr NE
- 453 Altezza Dr NE
- 466 Altezza Dr NE
- 2720 7th St NE Unit 301
