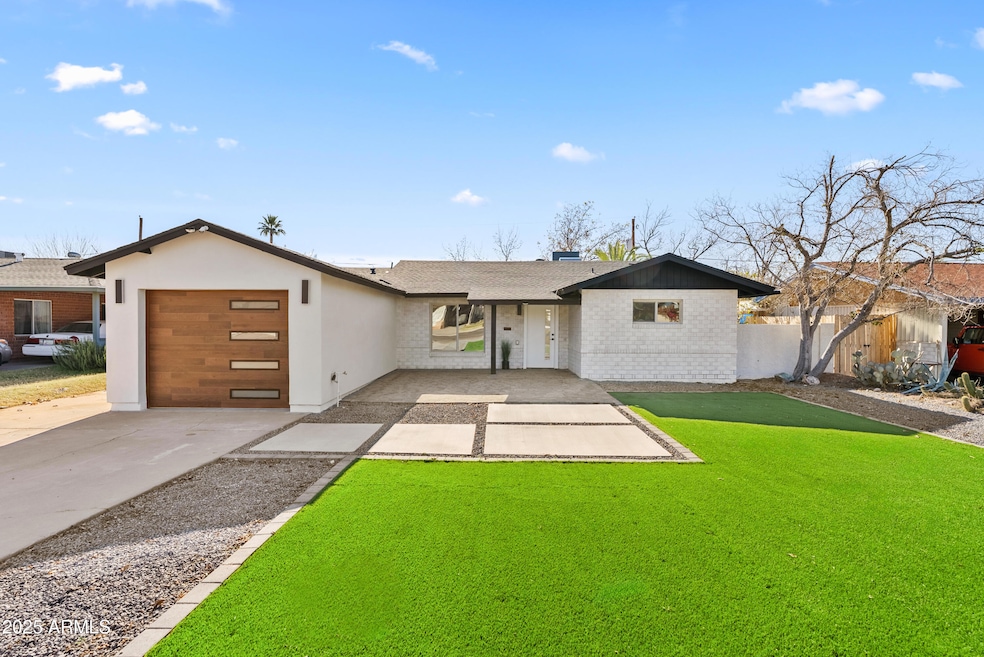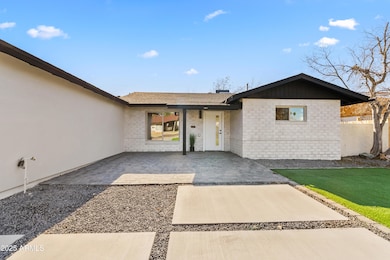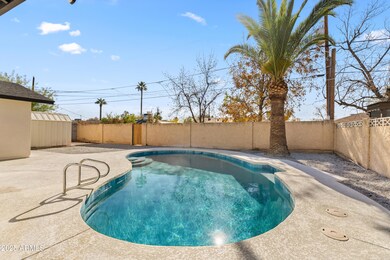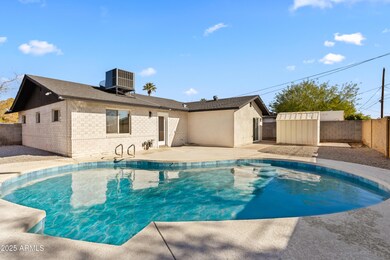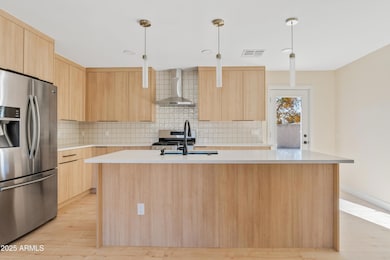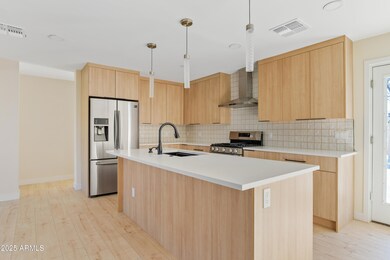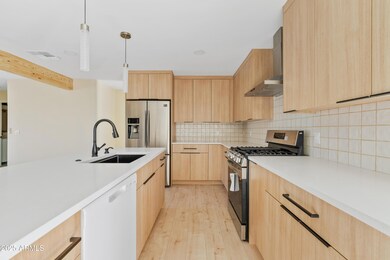
2923 E Earll Dr Phoenix, AZ 85016
Camelback East Village NeighborhoodHighlights
- Lap Pool
- Two Primary Bathrooms
- No HOA
- Phoenix Coding Academy Rated A
- Contemporary Architecture
- Double Pane Windows
About This Home
As of February 2025Charming and vibrant stucco and brick complete remodel on palm-lined street in upscale Arcadia! Inspired by the American Southwest for modern living and timeless elegance, the inviting living room with exposed honey-colored beams flows naturally into the clean lines of a copious dining space then a contemporary kitchen elevated by European slab cabinets, quartz countertops, stainless steel appliances and gas stove. In this 2024 total remodel, classic buffs balance with creamy warm neutrals, and the four bedrooms of natural light, ample windows and sliding glass doors are rooted in a sense of place and peace. Three new bathrooms tout enduring sensibility and modern silhouettes - smart mirrors, matt black faucets - and the master luxury bathroom includes double vanities, a marble and tile walk-in shower. New modern light fixtures - smart and dimmable - mindfully elaborate on the beauty of each room, whether resting, working or entertaining. Completely new underground plumbing all the way to the city main; brand new electrical, wiring and panel; new roof; a mid-century modern kidney pool with new wiring, plumbing, pool equipment and your very own heirloom date palm tree. Minutes from the best of Arcadia: trendy boutiques, brewpubs, grills, lounges; Camel Back Mountain summit and the Arizona Canal trail for cyclists, runners and walkers. This house, infused with care and beauty, is a desert rose waiting to be yours.
Home Details
Home Type
- Single Family
Est. Annual Taxes
- $2,024
Year Built
- Built in 1953
Lot Details
- 7,183 Sq Ft Lot
- Wood Fence
- Block Wall Fence
- Artificial Turf
- Grass Covered Lot
Parking
- 2 Open Parking Spaces
- 1 Car Garage
Home Design
- Contemporary Architecture
- Room Addition Constructed in 2024
- Roof Updated in 2024
- Wood Frame Construction
- Composition Roof
- Block Exterior
- Stucco
Interior Spaces
- 1,518 Sq Ft Home
- 1-Story Property
- Ceiling Fan
- Double Pane Windows
Kitchen
- Kitchen Updated in 2024
- Breakfast Bar
Flooring
- Floors Updated in 2024
- Laminate Flooring
Bedrooms and Bathrooms
- 4 Bedrooms
- Bathroom Updated in 2024
- Two Primary Bathrooms
- Primary Bathroom is a Full Bathroom
- 3 Bathrooms
- Bathtub With Separate Shower Stall
Pool
- Pool Updated in 2024
- Lap Pool
- Diving Board
Schools
- Creighton Virtual Academy Elementary School
- Biltmore Preparatory Academy Middle School
- Camelback High School
Utilities
- Cooling System Updated in 2024
- Refrigerated Cooling System
- Heating unit installed on the ceiling
- Plumbing System Updated in 2024
- Wiring Updated in 2024
Community Details
- No Home Owners Association
- Association fees include no fees
- Eastwood Park Subdivision
Listing and Financial Details
- Tax Lot 5
- Assessor Parcel Number 119-11-005
Map
Home Values in the Area
Average Home Value in this Area
Property History
| Date | Event | Price | Change | Sq Ft Price |
|---|---|---|---|---|
| 02/28/2025 02/28/25 | Sold | $699,000 | 0.0% | $460 / Sq Ft |
| 02/01/2025 02/01/25 | For Sale | $699,000 | -- | $460 / Sq Ft |
Tax History
| Year | Tax Paid | Tax Assessment Tax Assessment Total Assessment is a certain percentage of the fair market value that is determined by local assessors to be the total taxable value of land and additions on the property. | Land | Improvement |
|---|---|---|---|---|
| 2025 | $2,024 | $15,568 | -- | -- |
| 2024 | $2,001 | $14,827 | -- | -- |
| 2023 | $2,001 | $39,120 | $7,820 | $31,300 |
| 2022 | $1,922 | $28,850 | $5,770 | $23,080 |
| 2021 | $1,755 | $26,960 | $5,390 | $21,570 |
| 2020 | $1,709 | $24,350 | $4,870 | $19,480 |
| 2019 | $1,700 | $21,060 | $4,210 | $16,850 |
| 2018 | $1,663 | $19,600 | $3,920 | $15,680 |
| 2017 | $1,595 | $18,730 | $3,740 | $14,990 |
| 2016 | $1,530 | $16,210 | $3,240 | $12,970 |
| 2015 | $1,426 | $15,650 | $3,130 | $12,520 |
Mortgage History
| Date | Status | Loan Amount | Loan Type |
|---|---|---|---|
| Open | $699,000 | VA | |
| Previous Owner | $110,670 | Construction | |
| Previous Owner | $509,000 | Credit Line Revolving | |
| Previous Owner | $420,000 | New Conventional |
Deed History
| Date | Type | Sale Price | Title Company |
|---|---|---|---|
| Warranty Deed | $699,000 | Premier Title Agency | |
| Warranty Deed | $700,000 | Premier Title Agency | |
| Warranty Deed | -- | -- | |
| Warranty Deed | $487,500 | Fidelity National Title | |
| Interfamily Deed Transfer | -- | -- |
Similar Homes in Phoenix, AZ
Source: Arizona Regional Multiple Listing Service (ARMLS)
MLS Number: 6813692
APN: 119-11-005
- 2902 E Avalon Dr
- 2921 E Cheery Lynn Rd
- 2908 E Pinchot Ave
- 2812 E Pinchot Ave
- 2935 E Mulberry Dr
- 2942 E Mulberry Dr
- 3022 N 32nd St Unit 40
- 2937 E Osborn Rd
- 3323 N 28th St
- 3046 N 32nd St Unit 328
- 3036 N 32nd St Unit 312
- 3036 N 32nd St Unit 314
- 2801 E Osborn Rd
- 3041 E Osborn Rd
- 3002 N 32nd St Unit 13
- 3002 N 32nd St Unit 15
- 2826 N 28th Place
- 2819 N 28th Place
- 3009 E Whitton Ave
- 2639 N 30th St
