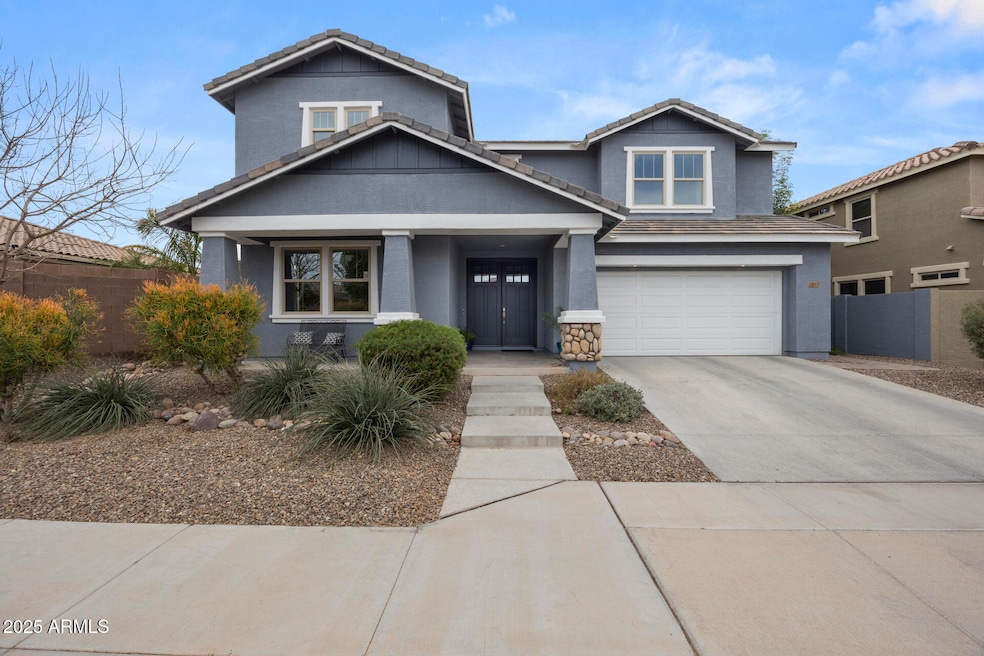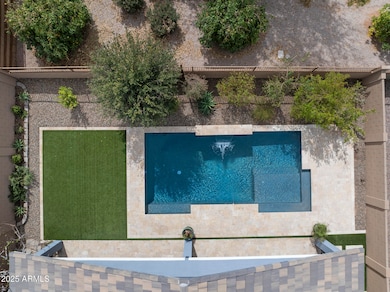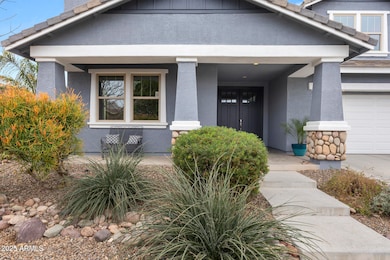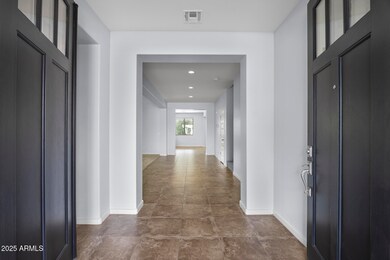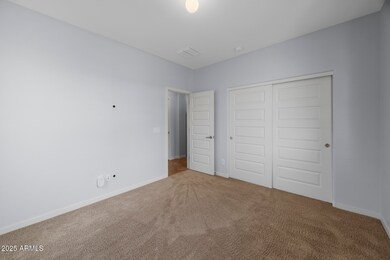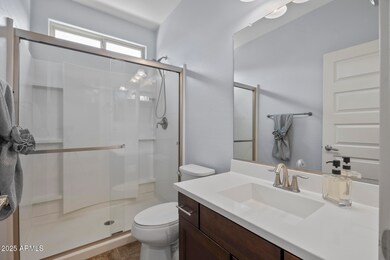
2923 E Preston St Mesa, AZ 85213
Lehi NeighborhoodEstimated payment $4,644/month
Highlights
- Play Pool
- Mountain View
- Eat-In Kitchen
- Ishikawa Elementary School Rated A-
- Granite Countertops
- Double Pane Windows
About This Home
Premium lot, backs to park with view fencing in the highly desirable gated community of Lehi Crossings. Fantastic curb appeal for this 4 bedroom, loft w/ a complete theater room that could become a 5th Bedroom, 3 full bathrooms and a 3 car tandem garage. Seller has put in appx $130K in the last 3 years which includes 2 A/C's, Pool, artificial turf, travertine patio, oven, microwave, dishwasher, hybrid water heater, garage door, carpeting in family room and new dryer. The kitchen sports granite countertops which includes the island, staggered cabinets, lots of cabinet space, double door pantry, recessed lighting all overlooking the pool. Kitchen is open to the breakfast nook area and family room. One bedroom and full bathroom down. Large primary bedroom up has a fabulous (see more). bathroom featuring a good size walk in closet, separate shower and tub and dual sinks. The loft is perfect for flexible living. The theater room includes the 3 leather reclinable home theater chairs which have usb charging ports, power recline, cupholders and a padded foot rest. The $1,700 HD projector is phenomenal and the expensive speakers make the house rock. Entertainment storage unit to stay with home as well. This exterior of home was painted in 2/24. Bonus to Buyer, TV on patio to remain and Movie Theater by loft all to remain. EV charging station in Garage. Move right in. This home will not last long.
Home Details
Home Type
- Single Family
Est. Annual Taxes
- $3,228
Year Built
- Built in 2014
Lot Details
- 6,725 Sq Ft Lot
- Private Streets
- Wrought Iron Fence
- Block Wall Fence
- Artificial Turf
- Front and Back Yard Sprinklers
- Sprinklers on Timer
HOA Fees
- $105 Monthly HOA Fees
Parking
- 2 Open Parking Spaces
- 3 Car Garage
- Electric Vehicle Home Charger
- Tandem Parking
Home Design
- Wood Frame Construction
- Tile Roof
- Stone Exterior Construction
- Stucco
Interior Spaces
- 3,201 Sq Ft Home
- 2-Story Property
- Ceiling height of 9 feet or more
- Ceiling Fan
- Double Pane Windows
- Mountain Views
- Security System Owned
Kitchen
- Kitchen Updated in 2022
- Eat-In Kitchen
- Breakfast Bar
- Built-In Microwave
- Kitchen Island
- Granite Countertops
Flooring
- Floors Updated in 2021
- Carpet
- Tile
Bedrooms and Bathrooms
- 4 Bedrooms
- Primary Bathroom is a Full Bathroom
- 3 Bathrooms
- Dual Vanity Sinks in Primary Bathroom
- Bathtub With Separate Shower Stall
Pool
- Pool Updated in 2021
- Play Pool
Outdoor Features
- Playground
Schools
- Ishikawa Elementary School
- Stapley Junior High School
- Mountain View High School
Utilities
- Cooling System Updated in 2023
- Cooling Available
- Heating Available
- Plumbing System Updated in 2022
- High Speed Internet
- Cable TV Available
Listing and Financial Details
- Tax Lot 180
- Assessor Parcel Number 141-16-188
Community Details
Overview
- Association fees include ground maintenance, street maintenance
- City Property Mgmt Association, Phone Number (602) 437-4777
- Built by William Lyon Homes
- Lehi Crossing Phases 1 3 Subdivision
Recreation
- Community Playground
- Bike Trail
Map
Home Values in the Area
Average Home Value in this Area
Tax History
| Year | Tax Paid | Tax Assessment Tax Assessment Total Assessment is a certain percentage of the fair market value that is determined by local assessors to be the total taxable value of land and additions on the property. | Land | Improvement |
|---|---|---|---|---|
| 2025 | $3,228 | $38,904 | -- | -- |
| 2024 | $3,266 | $37,051 | -- | -- |
| 2023 | $3,266 | $54,870 | $10,970 | $43,900 |
| 2022 | $3,195 | $39,400 | $7,880 | $31,520 |
| 2021 | $3,282 | $37,010 | $7,400 | $29,610 |
| 2020 | $3,238 | $34,960 | $6,990 | $27,970 |
| 2019 | $3,000 | $32,230 | $6,440 | $25,790 |
| 2018 | $2,864 | $30,870 | $6,170 | $24,700 |
| 2017 | $2,774 | $31,660 | $6,330 | $25,330 |
| 2016 | $2,724 | $31,380 | $6,270 | $25,110 |
| 2015 | $2,572 | $30,620 | $6,120 | $24,500 |
Property History
| Date | Event | Price | Change | Sq Ft Price |
|---|---|---|---|---|
| 04/02/2025 04/02/25 | Price Changed | $765,000 | -1.3% | $239 / Sq Ft |
| 03/08/2025 03/08/25 | For Sale | $775,000 | -- | $242 / Sq Ft |
Deed History
| Date | Type | Sale Price | Title Company |
|---|---|---|---|
| Special Warranty Deed | -- | None Listed On Document | |
| Interfamily Deed Transfer | -- | Security Title Agency | |
| Special Warranty Deed | $363,949 | Security Title Agency | |
| Special Warranty Deed | -- | Security Title Agency Inc |
Mortgage History
| Date | Status | Loan Amount | Loan Type |
|---|---|---|---|
| Previous Owner | $440,000 | New Conventional | |
| Previous Owner | $355,539 | New Conventional | |
| Previous Owner | $360,000 | New Conventional | |
| Previous Owner | $313,250 | New Conventional | |
| Previous Owner | $327,550 | New Conventional |
Similar Homes in Mesa, AZ
Source: Arizona Regional Multiple Listing Service (ARMLS)
MLS Number: 6832450
APN: 141-16-188
- 2928 E Palm St
- 2903 E Quenton St
- 2848 E Presidio St
- 3121 N Loma Vista
- 2749 E Pearl St
- 3247 N Loma Vista
- 2712 E Palm St
- 3016 N Glenview
- 2636 E Virginia St
- 2505 E Lehi Rd Unit 16
- 2906 E Nora St
- 2538 E Preston St
- 2541 E Presidio St
- 2606 E Virginia Cir
- 2522 E Presidio St
- 2517 E Presidio St
- 2461 E Presidio St
- 2837 N Whiting Cir
- 2646 N Robin Ln
- 3251 E Mcdowell Rd
