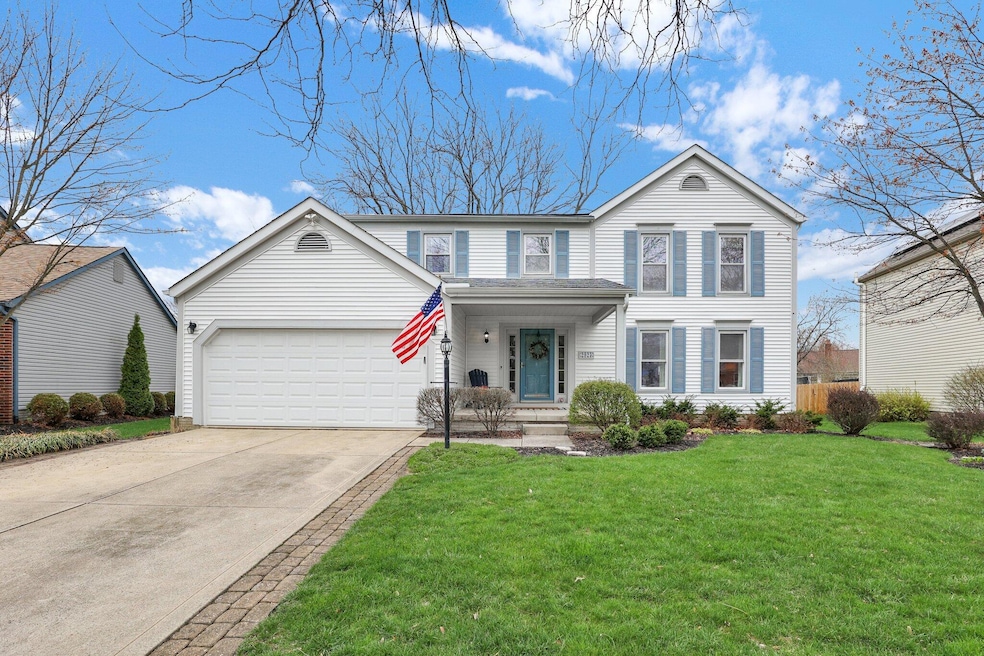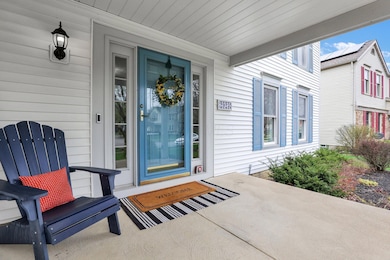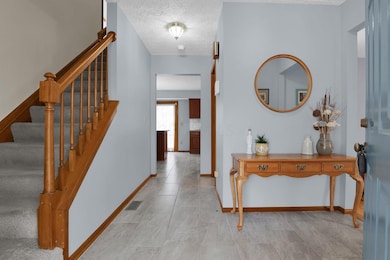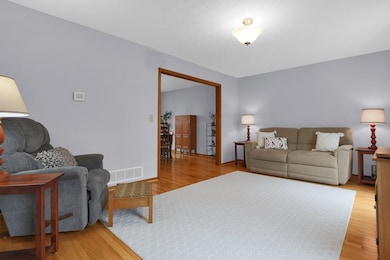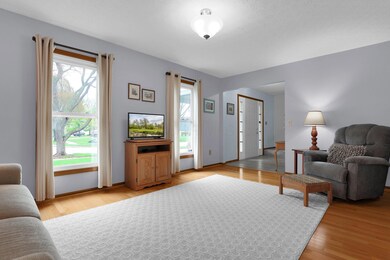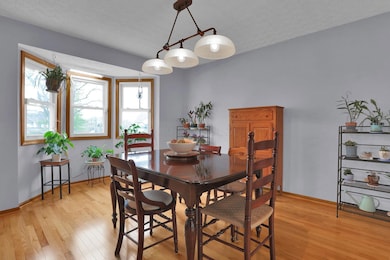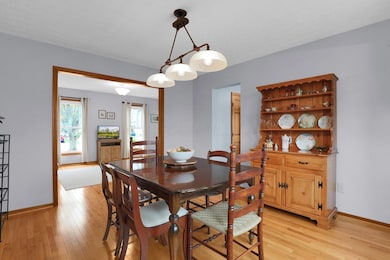
2923 Honeysuckle Ln Hilliard, OH 43026
Cross Creek NeighborhoodEstimated payment $3,370/month
Highlights
- Fireplace
- 2 Car Attached Garage
- Home Security System
- Hilliard Darby High School Rated A-
- Humidifier
- Ceramic Tile Flooring
About This Home
Welcome to this meticulously maintained home where every detail has been thoughtfully updated. This home features real oak hardwood floors, porcelain tile, and a renovated owner's suite with a skylight (2024) and grand walk-in shower. The custom Amish cherry kitchen stuns with quartz counters, granite-topped island, newer SS appliances, and a brand-new KitchenAid dishwasher & fridge. The basement includes a half bath, built-in storage, and large workshop. Major updates: furnace (2024), sump pump (2023), gutters (2023), water heater (2020), and EverDry seal with transferable warranty (2025). Enjoy the fireplace-warmed family room and your oversized private backyard oasis with lush landscaping, mature maples, and a paver patio. Minutes from schools and Spindler Park!
Home Details
Home Type
- Single Family
Est. Annual Taxes
- $8,682
Year Built
- Built in 1992
Lot Details
- 0.31 Acre Lot
Parking
- 2 Car Attached Garage
Home Design
- Vinyl Siding
Interior Spaces
- 2,656 Sq Ft Home
- Fireplace
- Insulated Windows
- Family Room
- Basement
- Recreation or Family Area in Basement
- Home Security System
- Laundry on main level
Kitchen
- Electric Range
- Microwave
- Dishwasher
Flooring
- Carpet
- Laminate
- Ceramic Tile
Bedrooms and Bathrooms
- 4 Bedrooms
Utilities
- Humidifier
- Forced Air Heating and Cooling System
- Heating System Uses Gas
Listing and Financial Details
- Assessor Parcel Number 050-005452
Map
Home Values in the Area
Average Home Value in this Area
Tax History
| Year | Tax Paid | Tax Assessment Tax Assessment Total Assessment is a certain percentage of the fair market value that is determined by local assessors to be the total taxable value of land and additions on the property. | Land | Improvement |
|---|---|---|---|---|
| 2024 | $8,682 | $139,410 | $38,500 | $100,910 |
| 2023 | $7,103 | $139,405 | $38,500 | $100,905 |
| 2022 | $6,716 | $106,750 | $17,500 | $89,250 |
| 2021 | $6,712 | $106,750 | $17,500 | $89,250 |
| 2020 | $6,695 | $106,750 | $17,500 | $89,250 |
| 2019 | $6,150 | $85,370 | $14,000 | $71,370 |
| 2018 | $5,946 | $85,370 | $14,000 | $71,370 |
| 2017 | $6,115 | $85,370 | $14,000 | $71,370 |
| 2016 | $6,102 | $79,390 | $14,880 | $64,510 |
| 2015 | $5,763 | $79,390 | $14,880 | $64,510 |
| 2014 | $5,773 | $79,390 | $14,880 | $64,510 |
| 2013 | $2,773 | $75,600 | $14,175 | $61,425 |
Property History
| Date | Event | Price | Change | Sq Ft Price |
|---|---|---|---|---|
| 04/11/2025 04/11/25 | For Sale | $475,000 | -- | $179 / Sq Ft |
Deed History
| Date | Type | Sale Price | Title Company |
|---|---|---|---|
| Interfamily Deed Transfer | -- | Attorney | |
| Deed | $152,100 | -- |
Mortgage History
| Date | Status | Loan Amount | Loan Type |
|---|---|---|---|
| Open | $124,000 | Credit Line Revolving |
Similar Homes in Hilliard, OH
Source: Columbus and Central Ohio Regional MLS
MLS Number: 225011195
APN: 050-005452
- 5708 Westbriar Dr
- 5619 Chapman Ct
- 2893 Wynneleaf St
- 2977 Snowberry Ln
- 2977 Lake Hollow Rd
- 2675 Rolling Oaks Blvd
- 2685 Brittany Oaks Blvd
- 2797 Wynnetree Ct
- 5786 Middleby Dr
- 5841 Heirship Ct
- 5835 Privilege Dr
- 5350 Whispering Oak Blvd
- 3030 Landen Farm Rd E
- 6008 MacNabb Ct
- 5297 Old Creek Ln
- 2500 Oakthorpe Dr
- 3094 Hyde Park Ct
- 3161 Cassey St
- 2999 Tempe Ct
- 2603 Westrock Dr
