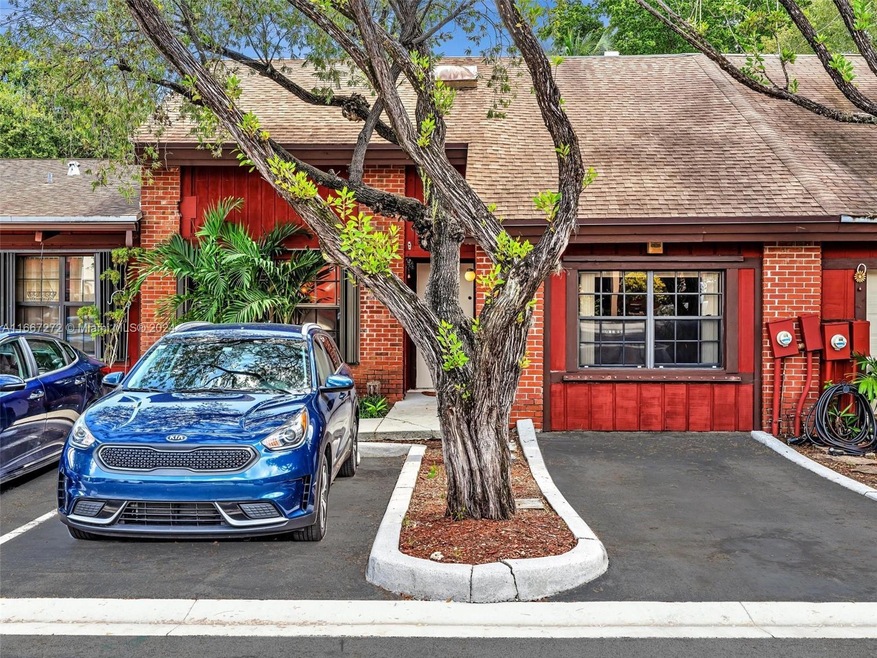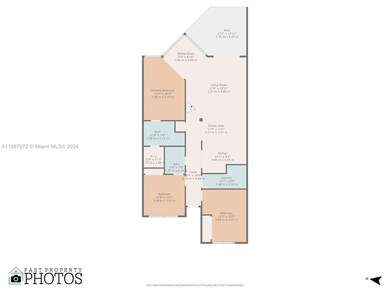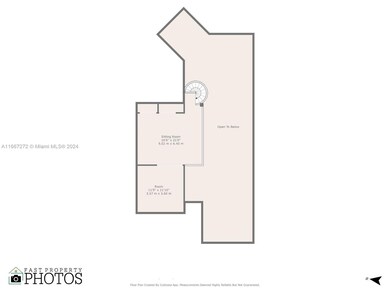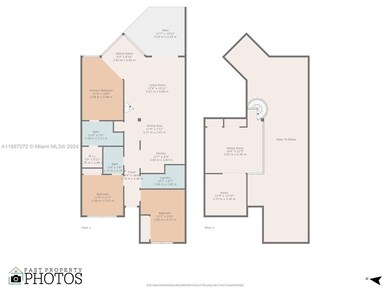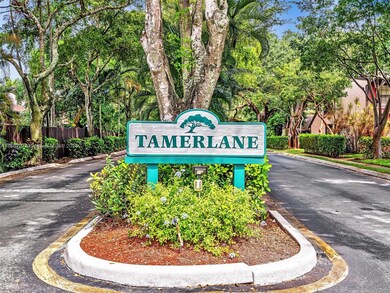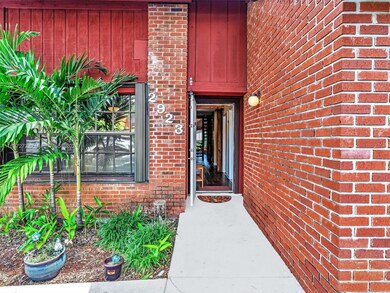
2923 N 35th Terrace Hollywood, FL 33021
Emerald Hills NeighborhoodHighlights
- Recreation Room
- Garden View
- Community Pool
- Vaulted Ceiling
- Attic
- Tennis Courts
About This Home
As of February 2025LOW HOA> GREAT FOR FHA. This open-floor-plan dream home offers 3 bedrooms, 2 baths, and LOFT perfect for a playroom, teen hangout, office, or guest room. Incredible bookshelves. Kitchen huge and move-in ready. Living area features a fireplace, inside utility room, and storage galore plus attic space. New roof in 2018 includes 10yr warranty. Termite warranty also. Lot is 2460 sqft with a beautiful back patio and 2 parking spaces in front. This pet-friendly community has no size limit & a dog park for your pooch. Very safe community for kids to ride their bikes and have a family day at the pool. Plus 2 pickleball courts, tennis and basketball court, and Tot Lot. Walk to TY Park! Close to shopping, houses of worship, hospitals, airport, train station, highways, and a short drive to the beach.
Townhouse Details
Home Type
- Townhome
Est. Annual Taxes
- $4,296
Year Built
- Built in 1980
Lot Details
- West Facing Home
- Fenced
HOA Fees
- $240 Monthly HOA Fees
Home Design
- Concrete Block And Stucco Construction
Interior Spaces
- 2,015 Sq Ft Home
- 1-Story Property
- Vaulted Ceiling
- Ceiling Fan
- Skylights
- Fireplace
- Blinds
- Combination Dining and Living Room
- Den
- Recreation Room
- Loft
- Garden Views
- Attic
Kitchen
- Electric Range
- Dishwasher
- Snack Bar or Counter
- Disposal
Flooring
- Carpet
- Tile
Bedrooms and Bathrooms
- 3 Bedrooms
- Closet Cabinetry
- Walk-In Closet
- 2 Full Bathrooms
- Dual Sinks
- Shower Only
Laundry
- Laundry in Utility Room
- Dryer
- Washer
Home Security
Parking
- 2 Car Parking Spaces
- Converted Garage
- Guest Parking
- Assigned Parking
Outdoor Features
- Patio
Utilities
- Central Air
- Heating Available
- Electric Water Heater
Listing and Financial Details
- Assessor Parcel Number 514205090144
Community Details
Overview
- 6 Units
- Tamerlane HOA Condos
- Tamerlane Subdivision
Recreation
- Tennis Courts
- Community Basketball Court
- Community Playground
- Community Pool
Pet Policy
- Breed Restrictions
Security
- Complete Accordion Shutters
- Fire and Smoke Detector
Map
Home Values in the Area
Average Home Value in this Area
Property History
| Date | Event | Price | Change | Sq Ft Price |
|---|---|---|---|---|
| 02/05/2025 02/05/25 | Sold | $460,000 | -5.9% | $228 / Sq Ft |
| 11/02/2024 11/02/24 | Price Changed | $489,000 | -2.2% | $243 / Sq Ft |
| 09/28/2024 09/28/24 | For Sale | $499,900 | +150.0% | $248 / Sq Ft |
| 07/31/2014 07/31/14 | Sold | $200,000 | -11.1% | $116 / Sq Ft |
| 06/20/2014 06/20/14 | Pending | -- | -- | -- |
| 06/10/2014 06/10/14 | For Sale | $225,000 | 0.0% | $130 / Sq Ft |
| 04/01/2014 04/01/14 | Pending | -- | -- | -- |
| 03/03/2014 03/03/14 | For Sale | $225,000 | 0.0% | $130 / Sq Ft |
| 12/27/2012 12/27/12 | Rented | $1,650 | -8.3% | -- |
| 12/27/2012 12/27/12 | For Rent | $1,800 | -- | -- |
Tax History
| Year | Tax Paid | Tax Assessment Tax Assessment Total Assessment is a certain percentage of the fair market value that is determined by local assessors to be the total taxable value of land and additions on the property. | Land | Improvement |
|---|---|---|---|---|
| 2025 | $4,759 | $260,350 | -- | -- |
| 2024 | $4,296 | $253,020 | -- | -- |
| 2023 | $4,296 | $230,380 | $0 | $0 |
| 2022 | $4,066 | $223,670 | $0 | $0 |
| 2021 | $3,954 | $217,160 | $0 | $0 |
| 2020 | $3,892 | $214,170 | $0 | $0 |
| 2019 | $3,841 | $209,360 | $0 | $0 |
| 2018 | $3,667 | $205,460 | $0 | $0 |
| 2017 | $3,545 | $201,240 | $0 | $0 |
| 2016 | $3,532 | $197,110 | $0 | $0 |
| 2015 | $3,570 | $195,740 | $0 | $0 |
| 2014 | $3,604 | $140,260 | $0 | $0 |
| 2013 | -- | $127,510 | $29,520 | $97,990 |
Mortgage History
| Date | Status | Loan Amount | Loan Type |
|---|---|---|---|
| Open | $425,000 | New Conventional | |
| Previous Owner | $170,856 | New Conventional | |
| Previous Owner | $165,649 | FHA | |
| Previous Owner | $112,500 | New Conventional | |
| Previous Owner | $50,000 | Credit Line Revolving | |
| Previous Owner | $112,400 | New Conventional |
Deed History
| Date | Type | Sale Price | Title Company |
|---|---|---|---|
| Warranty Deed | $460,000 | None Listed On Document | |
| Warranty Deed | $200,000 | Attorney | |
| Warranty Deed | $126,000 | -- | |
| Warranty Deed | $68,929 | -- |
Similar Homes in Hollywood, FL
Source: MIAMI REALTORS® MLS
MLS Number: A11667272
APN: 51-42-05-09-0144
- 3427 Atlanta Dr
- 3006 N 35th Terrace
- 3130 N 36th Ave
- 3720 Piedmont St
- 3343 Atlanta St
- 2801 N 34th Ave Unit 16H
- 3710 Atlanta St
- 3507 Green Leaf Cir Unit 2004
- 3435 Laurel Oaks Ln Unit 603
- 3501 Emerald Oaks Dr Unit 1808
- 3507 Emerald Oaks Dr Unit 1804
- 3339 Oak Dr
- 3331 Farragut St Unit 8B
- 3400 Emerald Oaks Dr
- 3402 Emerald Oaks Dr Unit 802
- 3600 Westminster St
- 2821 N 38th Ave
- 2701 N 34th Ave Unit 1C
- 3407 Emerald Oaks Dr Unit 208
- 3775 Raleigh St Unit 3775
