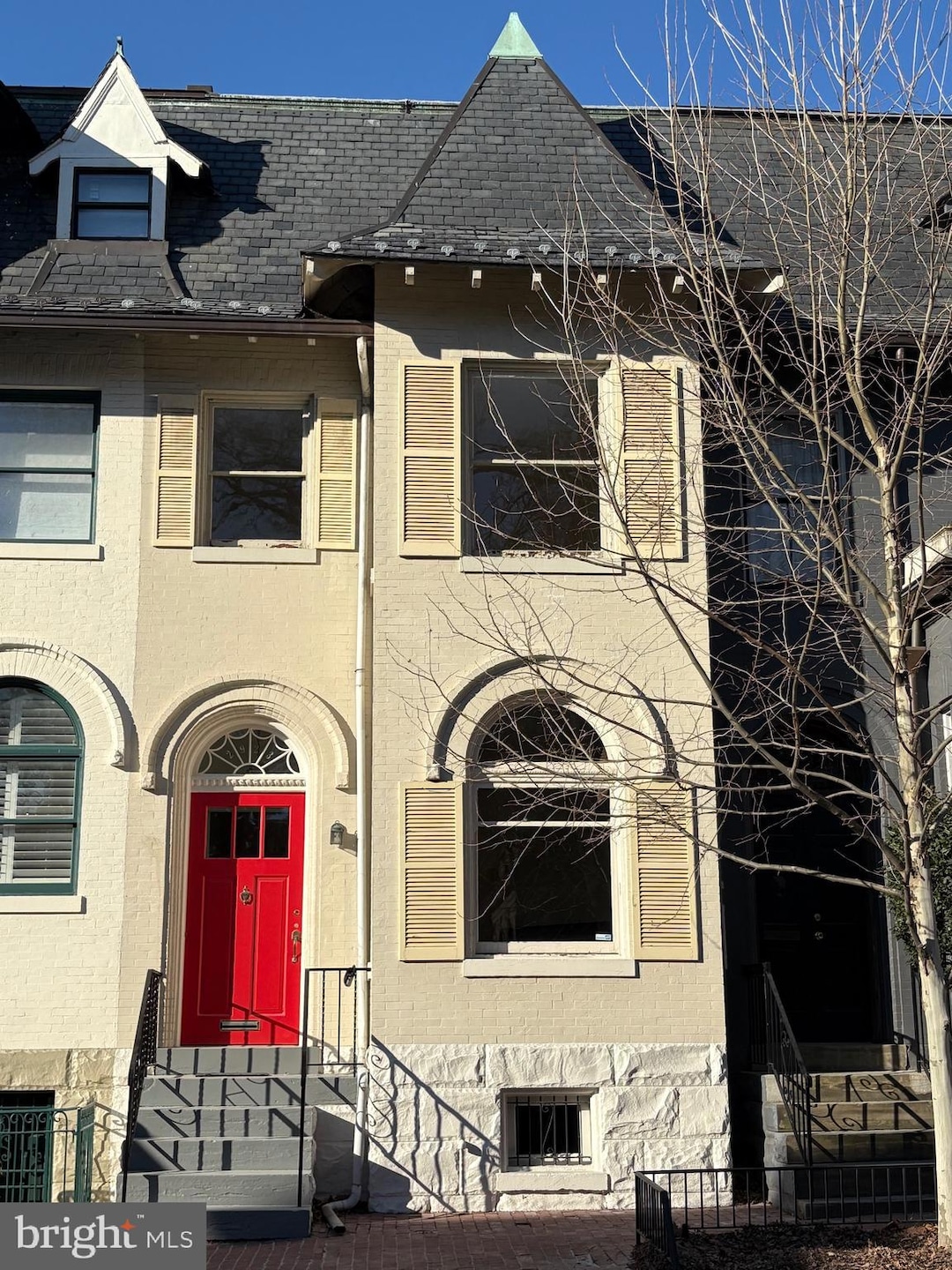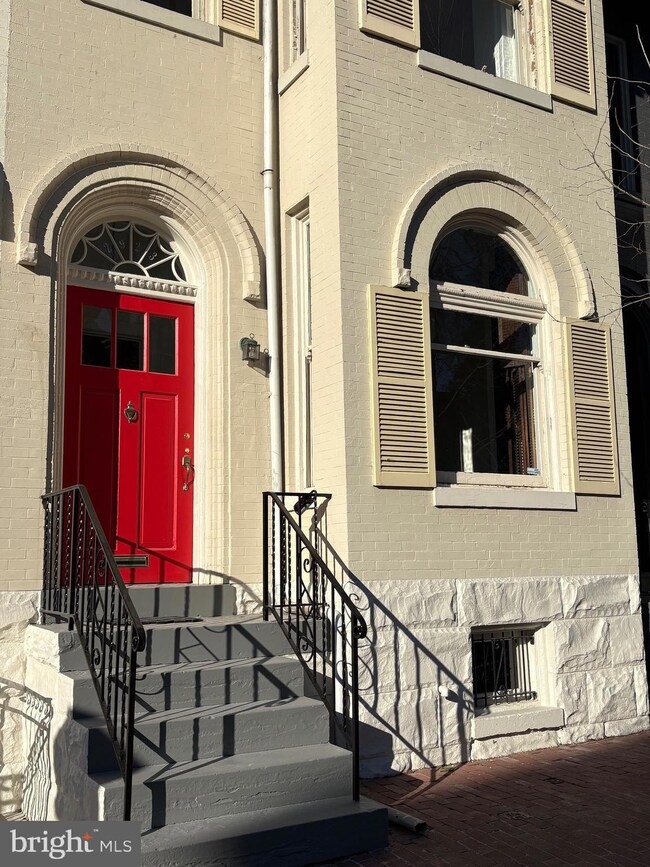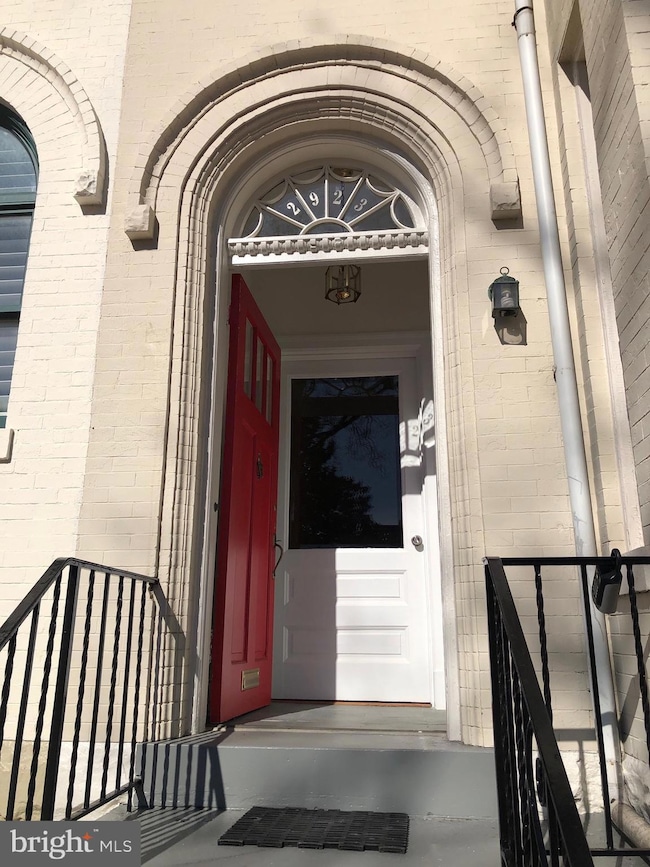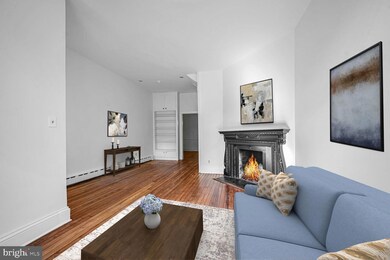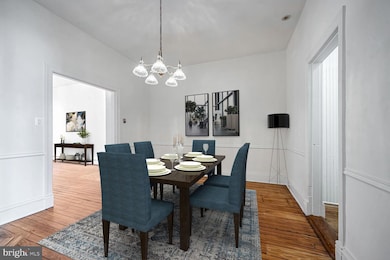
2923 Q St NW Washington, DC 20007
Georgetown NeighborhoodHighlights
- Primary bedroom faces the bay
- Curved or Spiral Staircase
- Wood Flooring
- Hyde Addison Elementary School Rated A
- Traditional Floor Plan
- 5-minute walk to Montrose Park
About This Home
As of April 2025Open Sunday March 2- 12-3. Offers due Monday March 3rd
Amazing opportunity for this quintessential Georgetown Victorian home. The home is being sold "as is." It has, however, recently been spruced up to show at its best, while leaving room for personal upgrades at your option. The interior has been painted and the floors refinished. A new roof and skylight have been installed by Corley Roofing. The new roof comes with a ten-year transferable warranty. Many period details have been retained, such as original pine flooring, radiator heat (with supplemental central A/C), antique carved wood mantle in the living room and stained glass atop the curving staircase. Move in and update as you wish.
The home's handsome facade includes a recently-painted outer door leading into a tiled vestibule. From there one enters the elegant public rooms, including a separate high-ceilinged living room and dining room. The spacious living room features a wood-burning fireplace with an antique carved wooden mantle w/ granite surrounding the fireplace, bright windows in the bay facing south with wooden shutters, and built-in cabinets/bookshelves. The dining room has ample space for a large table and other furniture suitable for entertaining and is illuminated by a traditional-style (LED) chandelier.
The short hallway from the dining room into the kitchen has a half-bath, convenient for owners and guests. The large eat-in kitchen has room for a butler's pantry, a table and plenty of cabinet storage. From the kitchen there is a doorway to the basement and a door to the outside brick patio. The patio and adjacent walking alley are at street level, which provides convenient access for loading and unloading from the rear of the home. The small enclosed brick patio provides a charming spot for outdoor dining.
Up the curving skylit stairway to the second level, there is a master bedroom to the left. It too has a wood-burning fireplace with elegant mantle, high ceilings and wonderful south-facing light from multiple windows. To the right of the stairway are the second bedroom, a full bath and the third bedroom at the end of the hall.
The full basement with a separate outside entrance can be accessed both from stairs off the kitchen and stairs from the outside patio. The washer and dryer are at the base of the stairs. The basement also includes the home utilities, shelving and a bonus mid-century modern refrigerator in original condition. The large versatile open space is ready for your imagination!! The previous owners used the basement for an office, lots of storage space and woodworking facilities.
As you will see, this home is in a prime Georgetown location - close to many wonderful urban and historic features. It is in the midst of a beautiful and close-knit neighborhood called by locals "the East Village."
There are parks with tennis courts (Montrose and Rose) within a few short blocks and numerous walking trails (Rock Creek Park). Several neighborhood markets, such as Sara's, Scheele's, Stachowski's and Streets offer convenient, quick shopping for groceries, household goods, luxury items coffee and pastries. Morgan's Pharmacy at the corner of 30th and P Streets is a short walk away. And of course, many trending and historic restaurants and shops on Wisconsin and M Streets, NW are an easy walk through the beautiful and interesting neighborhood. CVS, Safeway, Trader Joe's and Whole Foods are within walking distance.
The home is also convenient to: downtown via walking, biking, bus, Uber/Lyft or Metro, (Blue line at Foggy Bottom and Red Line at Dupont Circle). Rock Creek parkway with entrance at 25th and P is an efficient route to Reagan National airport. Two major universities and renowned hospitals are close by (Georgetown University in the "West Village," and George Washington University).
In short, the location of this home is superb!! Come see for yourselves.
Townhouse Details
Home Type
- Townhome
Est. Annual Taxes
- $11,107
Year Built
- Built in 1900
Lot Details
- 1,024 Sq Ft Lot
- South Facing Home
- Wood Fence
- Back Yard Fenced
- Property is in very good condition
Parking
- On-Street Parking
Home Design
- Victorian Architecture
- Flat Roof Shape
- Brick Exterior Construction
- Brick Foundation
- Poured Concrete
- Plaster Walls
- Shingle Roof
- Slate Roof
- Composition Roof
- Concrete Perimeter Foundation
Interior Spaces
- Property has 3 Levels
- Traditional Floor Plan
- Curved or Spiral Staircase
- Built-In Features
- Chair Railings
- Crown Molding
- Ceiling height of 9 feet or more
- Skylights
- 2 Fireplaces
- Corner Fireplace
- Screen For Fireplace
- Fireplace Mantel
- Brick Fireplace
- Double Hung Windows
- Stained Glass
- Bay Window
- Wood Frame Window
- Window Screens
- Living Room
- Formal Dining Room
- Wood Flooring
- Attic
Kitchen
- Eat-In Country Kitchen
- Gas Oven or Range
- Range Hood
- Extra Refrigerator or Freezer
- Dishwasher
- Disposal
Bedrooms and Bathrooms
- 3 Bedrooms
- Primary bedroom faces the bay
- En-Suite Bathroom
- Bathtub with Shower
Laundry
- Dryer
- Washer
Basement
- Heated Basement
- Walk-Up Access
- Connecting Stairway
- Interior and Exterior Basement Entry
- Shelving
- Space For Rooms
- Workshop
- Laundry in Basement
- Basement Windows
Home Security
Schools
- Hyde-Addison Elementary School
- Hardy Middle School
- Wilson Senior High School
Utilities
- Central Air
- Hot Water Heating System
- Natural Gas Water Heater
- Municipal Trash
Additional Features
- Exterior Lighting
- Urban Location
Listing and Financial Details
- Tax Lot 28
- Assessor Parcel Number 1283//0028
Community Details
Overview
- No Home Owners Association
- Georgetown Subdivision
Security
- Fire and Smoke Detector
Map
Home Values in the Area
Average Home Value in this Area
Property History
| Date | Event | Price | Change | Sq Ft Price |
|---|---|---|---|---|
| 04/07/2025 04/07/25 | Sold | $1,595,000 | 0.0% | $742 / Sq Ft |
| 03/05/2025 03/05/25 | Pending | -- | -- | -- |
| 02/23/2025 02/23/25 | For Sale | $1,595,000 | -- | $742 / Sq Ft |
Tax History
| Year | Tax Paid | Tax Assessment Tax Assessment Total Assessment is a certain percentage of the fair market value that is determined by local assessors to be the total taxable value of land and additions on the property. | Land | Improvement |
|---|---|---|---|---|
| 2024 | $11,107 | $1,306,660 | $585,000 | $721,660 |
| 2023 | $10,887 | $1,280,820 | $569,430 | $711,390 |
| 2022 | $10,215 | $1,201,810 | $543,840 | $657,970 |
| 2021 | $9,334 | $1,174,440 | $541,120 | $633,320 |
| 2020 | $9,306 | $1,170,530 | $533,860 | $636,670 |
| 2019 | $8,981 | $1,131,470 | $502,500 | $628,970 |
| 2018 | $8,526 | $1,076,460 | $0 | $0 |
| 2017 | $8,095 | $1,024,810 | $0 | $0 |
| 2016 | $7,825 | $992,240 | $0 | $0 |
| 2015 | $7,151 | $912,670 | $0 | $0 |
| 2014 | $6,678 | $855,870 | $0 | $0 |
Mortgage History
| Date | Status | Loan Amount | Loan Type |
|---|---|---|---|
| Open | $440,000 | New Conventional |
Deed History
| Date | Type | Sale Price | Title Company |
|---|---|---|---|
| Deed | $1,595,000 | None Listed On Document |
Similar Homes in Washington, DC
Source: Bright MLS
MLS Number: DCDC2184990
APN: 1283-0028
- 1527 30th St NW Unit B11
- 3019 Orchard Ln NW
- 3023 Q St NW
- 2815 Q St NW
- 2807 Q St NW
- 3014 Dent Place NW Unit 42E
- 3030 Q St NW
- 3039 W Lane Keys NW
- 1516 28th St NW
- 2805 P St NW
- 1601 28th St NW
- 3043 P St NW
- 1537 28th St NW
- 1523 31st St NW
- 3026 R St NW Unit 2
- 1657 31st St NW Unit 203
- 3131 P St NW
- 1529 27th St NW
- 1671 31st St NW
- 2912 Dumbarton St NW
