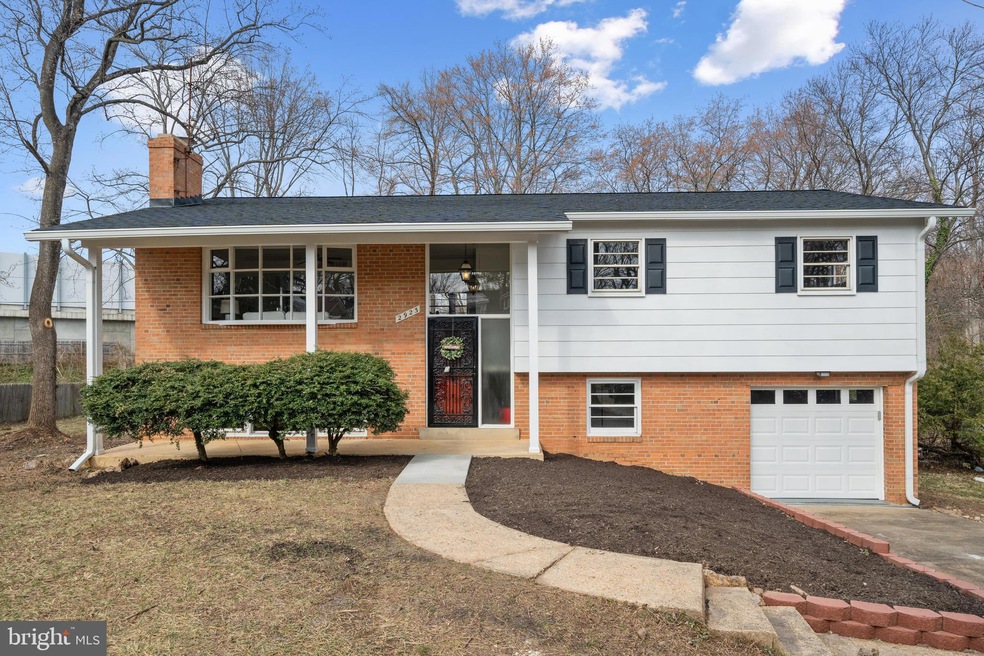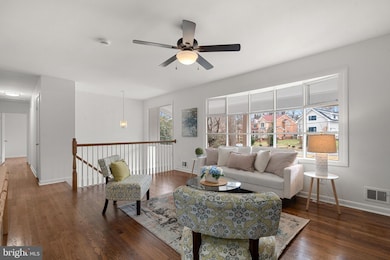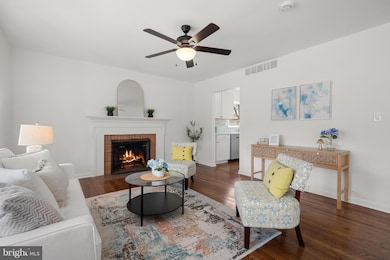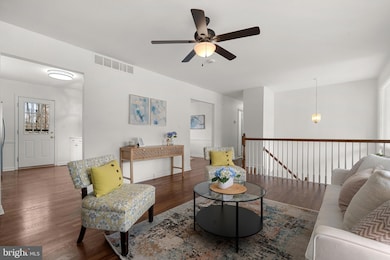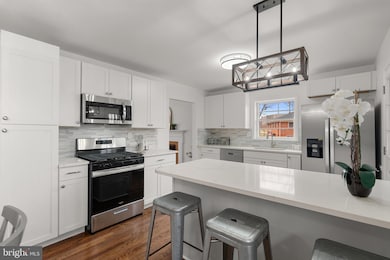
2923 Sayre Rd Fairfax, VA 22031
Estimated payment $5,405/month
Highlights
- 0.53 Acre Lot
- Deck
- No HOA
- Mosby Woods Elementary School Rated A
- 2 Fireplaces
- 1 Car Attached Garage
About This Home
Situated on an incredible half-acre lot this stunning home has been completely updated with elegant finishes throughout! Enjoy the warmth of refinished hardwood floors throughout the main level creating an inviting and open feel as you enter. The brand-new kitchen boasts shaker style cabinetry complemented beautifully by the stylish backsplash and new stainless steel appliances! The adjacent dining area with glass doors leads to a spacious deck offering seamless transition for indoor and outdoor entertaining. Bedrooms are located on the main level and are all generously sized to include a primary bedroom with it's own private ensuite bath. The spacious lower level features a cozy recreation room with brick wood burning fireplace, a fourth bedroom, den/office, and an additional finished multi-purpose space with walk-out access—ideal for guest suite, gym, mud or playroom. The options are endless to customize your space! The huge backyard provides plenty of space for outdoor enjoyment or expansion. ROOF, GUTTERS and HVAC are all new !!! Easy access to I-66 and only 1 mile to Vienna Metro!
Listing Agent
Linh Aquino
Redfin Corporation License #0225061434

Home Details
Home Type
- Single Family
Est. Annual Taxes
- $8,803
Year Built
- Built in 1965
Lot Details
- 0.53 Acre Lot
- Property is zoned 110
Parking
- 1 Car Attached Garage
- Front Facing Garage
Home Design
- Split Foyer
Interior Spaces
- Property has 2 Levels
- 2 Fireplaces
Kitchen
- Stove
- Dishwasher
- Disposal
Bedrooms and Bathrooms
Laundry
- Dryer
- Washer
Finished Basement
- Walk-Out Basement
- Connecting Stairway
- Rear Basement Entry
- Basement Windows
Outdoor Features
- Deck
- Patio
Utilities
- Central Air
- Heat Pump System
- Natural Gas Water Heater
Community Details
- No Home Owners Association
- Poplar Terrace Subdivision
Listing and Financial Details
- Tax Lot 27
- Assessor Parcel Number 0483 04 0027
Map
Home Values in the Area
Average Home Value in this Area
Tax History
| Year | Tax Paid | Tax Assessment Tax Assessment Total Assessment is a certain percentage of the fair market value that is determined by local assessors to be the total taxable value of land and additions on the property. | Land | Improvement |
|---|---|---|---|---|
| 2024 | $8,803 | $759,830 | $356,000 | $403,830 |
| 2023 | $7,998 | $708,760 | $341,000 | $367,760 |
| 2022 | $7,569 | $661,900 | $321,000 | $340,900 |
| 2021 | $7,292 | $621,390 | $321,000 | $300,390 |
| 2020 | $6,799 | $574,500 | $311,000 | $263,500 |
| 2019 | $6,650 | $561,890 | $301,000 | $260,890 |
| 2018 | $6,347 | $551,890 | $291,000 | $260,890 |
| 2017 | $6,094 | $524,890 | $264,000 | $260,890 |
| 2016 | $5,969 | $515,200 | $251,000 | $264,200 |
| 2015 | $5,750 | $515,200 | $251,000 | $264,200 |
| 2014 | $5,358 | $481,180 | $241,000 | $240,180 |
Property History
| Date | Event | Price | Change | Sq Ft Price |
|---|---|---|---|---|
| 04/16/2025 04/16/25 | For Sale | $838,500 | 0.0% | $375 / Sq Ft |
| 04/11/2025 04/11/25 | For Sale | $838,500 | 0.0% | $375 / Sq Ft |
| 04/11/2025 04/11/25 | Pending | -- | -- | -- |
| 03/14/2025 03/14/25 | For Sale | $838,500 | -- | $375 / Sq Ft |
Deed History
| Date | Type | Sale Price | Title Company |
|---|---|---|---|
| Gift Deed | -- | None Listed On Document | |
| Gift Deed | -- | None Listed On Document | |
| Deed | $76,500 | -- |
Similar Homes in Fairfax, VA
Source: Bright MLS
MLS Number: VAFX2226314
APN: 0483-04-0027
- 3005 Sayre Rd
- 9555 Saintsbury Dr Unit 505
- 3023 Steven Martin Dr
- 2907 Oakton Crest Place
- 9611 Masterworks Dr
- 9521 Bastille St Unit 201
- 9521 Bastille St Unit 303
- 9619 Scotch Haven Dr
- 9617 Scotch Haven Dr
- 3034 Winter Pine Ct
- 9623 Blake Ln
- 9707 Kings Crown Ct Unit 102
- 3056 Winter Pine Ct
- 3146 Cedar Grove Dr
- 2972 Valera Ct
- 0 Blake Ln Blake Ln Service Rd Unit VAFX2167468
- 9822 Five Oaks Rd
- 9708 Kingsbridge Dr Unit 2
- 2794 Marywood Oaks Ln
- 2905 Bleeker St Unit 4-405
