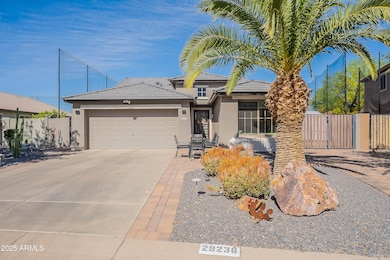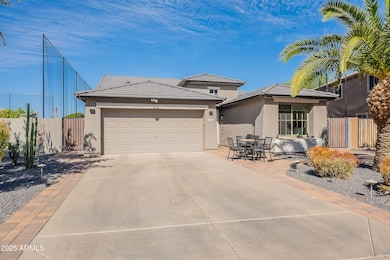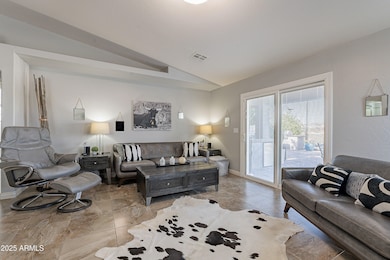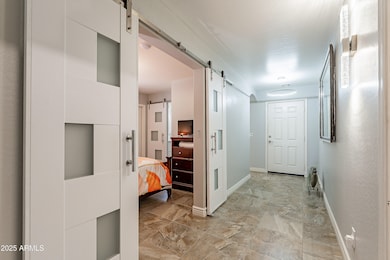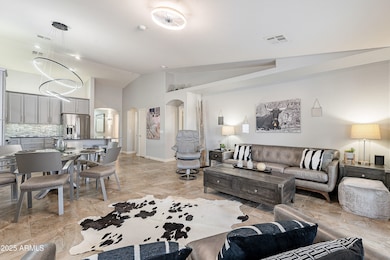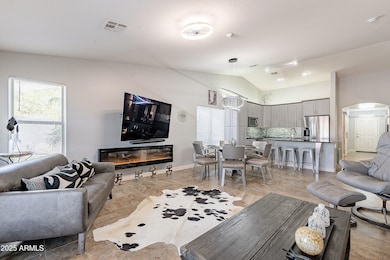
29236 N Red Finch Dr San Tan Valley, AZ 85143
Johnson Ranch NeighborhoodEstimated payment $3,541/month
Highlights
- On Golf Course
- RV Gated
- Furnished
- Play Pool
- 3 Fireplaces
- Granite Countertops
About This Home
Imagine relaxing in your heated salt water pebble tec pool, soaking in those iconic Arizona sunsets right from your backyard. Located on the 6th tee box, this stunning home is built for entertaining complete with a built-in BBQ, gas fire pit, and plenty of seating. The low-maintenance yard features pavers throughout and an automated drip system to keep everything easy and efficient.Inside, you'll find a fully furnished, move-in ready home with three bedrooms, two bathrooms, and a versatile office or den with direct access to the backyard. The open floor plan creates a spacious, airy feel, and the living room has cozy electric fireplace. The kitchen shines with stainless steel appliances, an induction stove, granite sink, quartz countertops, custom backsplash, and a breakfast bar. The primary suite offers a cozy electric fireplace and a luxurious bathroom also with electric fireplace with a custom walk-in shower and a rainforest showerhead. Quartz countertops and soft close drawers. Laundry room comes complete with washer and dryer. Two car garage has plenty of storage with built in cabinets, man door and expoxy floors. Don't miss out on this beautiful home and schedule an appointment today.
Open House Schedule
-
Saturday, May 10, 202510:00 am to 1:00 pm5/10/2025 10:00:00 AM +00:005/10/2025 1:00:00 PM +00:00Add to Calendar
Home Details
Home Type
- Single Family
Est. Annual Taxes
- $1,325
Year Built
- Built in 2003
Lot Details
- 7,871 Sq Ft Lot
- On Golf Course
- Desert faces the front and back of the property
- Wrought Iron Fence
- Block Wall Fence
- Front and Back Yard Sprinklers
- Sprinklers on Timer
- Private Yard
HOA Fees
- $82 Monthly HOA Fees
Parking
- 2 Car Garage
- RV Gated
Home Design
- Wood Frame Construction
- Tile Roof
- Stucco
Interior Spaces
- 1,655 Sq Ft Home
- 1-Story Property
- Furnished
- 3 Fireplaces
- Double Pane Windows
- Tile Flooring
Kitchen
- Eat-In Kitchen
- Breakfast Bar
- Built-In Microwave
- Kitchen Island
- Granite Countertops
Bedrooms and Bathrooms
- 3 Bedrooms
- 2 Bathrooms
- Dual Vanity Sinks in Primary Bathroom
Outdoor Features
- Play Pool
- Built-In Barbecue
Schools
- Walker Butte K-8 Elementary And Middle School
- Poston Butte High School
Utilities
- Cooling Available
- Heating Available
- High Speed Internet
- Cable TV Available
Listing and Financial Details
- Tax Lot 95
- Assessor Parcel Number 210-70-095
Community Details
Overview
- Association fees include ground maintenance
- Ccmc Association, Phone Number (480) 921-7500
- Built by RICHMOND AMERICAN HOMES OF ARI
- Johnson Ranch Subdivision
Recreation
- Golf Course Community
- Community Playground
- Heated Community Pool
- Community Spa
- Bike Trail
Map
Home Values in the Area
Average Home Value in this Area
Tax History
| Year | Tax Paid | Tax Assessment Tax Assessment Total Assessment is a certain percentage of the fair market value that is determined by local assessors to be the total taxable value of land and additions on the property. | Land | Improvement |
|---|---|---|---|---|
| 2025 | $1,325 | $20,511 | -- | -- |
| 2024 | $1,304 | $27,127 | -- | -- |
| 2023 | $1,325 | $20,471 | $2,180 | $18,291 |
| 2022 | $1,304 | $15,978 | $2,180 | $13,798 |
| 2021 | $1,413 | $14,578 | $0 | $0 |
| 2020 | $1,288 | $14,082 | $0 | $0 |
| 2019 | $1,286 | $13,419 | $0 | $0 |
| 2018 | $1,237 | $11,967 | $0 | $0 |
| 2017 | $1,169 | $11,971 | $0 | $0 |
| 2016 | $1,150 | $11,910 | $2,180 | $9,730 |
| 2014 | $984 | $8,001 | $2,000 | $6,001 |
Property History
| Date | Event | Price | Change | Sq Ft Price |
|---|---|---|---|---|
| 04/17/2025 04/17/25 | For Sale | $499,999 | +163.2% | $302 / Sq Ft |
| 03/09/2015 03/09/15 | Sold | $190,000 | -13.2% | $115 / Sq Ft |
| 02/18/2015 02/18/15 | Pending | -- | -- | -- |
| 02/11/2015 02/11/15 | For Sale | $219,000 | -- | $132 / Sq Ft |
Deed History
| Date | Type | Sale Price | Title Company |
|---|---|---|---|
| Cash Sale Deed | $190,000 | First American Title Ins Co | |
| Cash Sale Deed | $112,000 | First American Title Ins Co | |
| Trustee Deed | $70,551 | None Available | |
| Special Warranty Deed | $144,890 | Fidelity National Title |
Mortgage History
| Date | Status | Loan Amount | Loan Type |
|---|---|---|---|
| Previous Owner | $400,000 | Future Advance Clause Open End Mortgage | |
| Previous Owner | $60,000 | Future Advance Clause Open End Mortgage | |
| Previous Owner | $23,700 | Stand Alone Second | |
| Previous Owner | $203,000 | Fannie Mae Freddie Mac | |
| Previous Owner | $115,912 | New Conventional | |
| Closed | $28,978 | No Value Available |
Similar Homes in the area
Source: Arizona Regional Multiple Listing Service (ARMLS)
MLS Number: 6853746
APN: 210-70-095
- 29219 N Red Finch Dr
- 29322 N Red Finch Dr
- 29051 N Shannon Dr
- 29101 N Yellow Bee Dr
- 110 W Yellow Bee Dr
- 28933 N Saddle Way
- 447 W Judd Rd
- 318 E Taylor Trail
- 188 E Mountain View Rd
- 28756 N Desert Hills Dr
- 231 E Mule Train Trail
- 56 W Desert Vista Trail Unit 22A
- 32 W Desert Vista Trail
- 15 W Mill Reef Dr
- 113 W Desert Vista Trail Unit 22A
- 366 E Mule Train Trail
- 28614 N Sunset Dr Unit 23A
- 521 E Cheyenne Rd Unit 15
- 502 E Mountain View Rd Unit 15
- 29808 N Yellow Bee Dr

