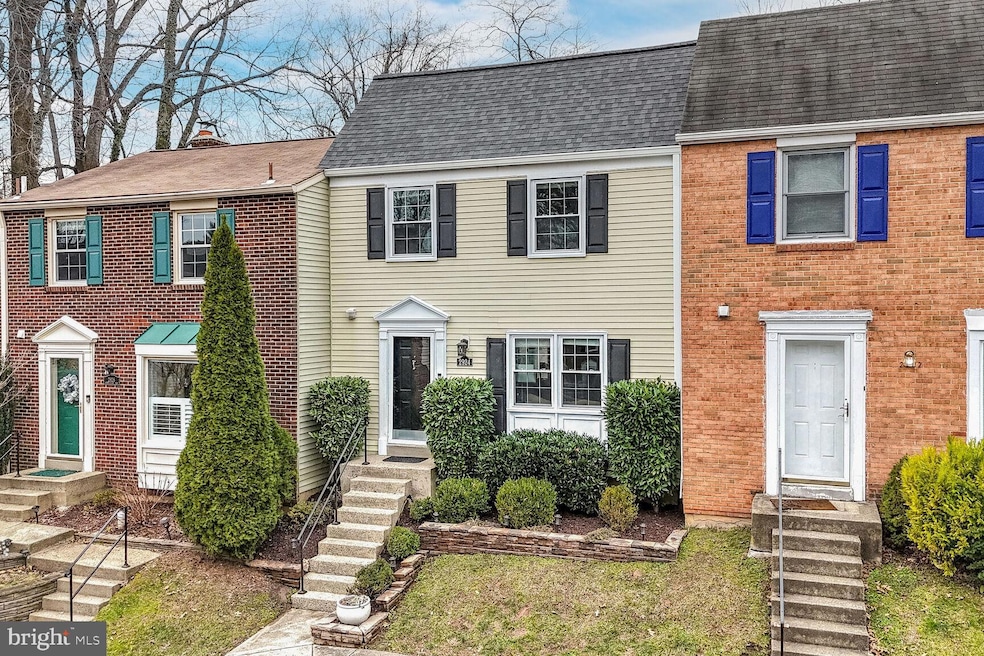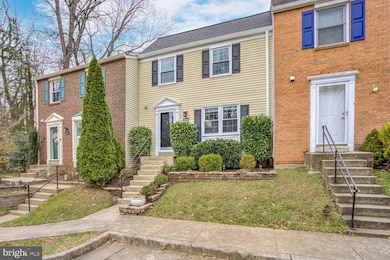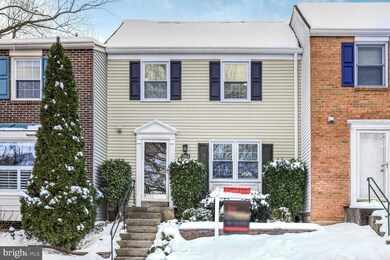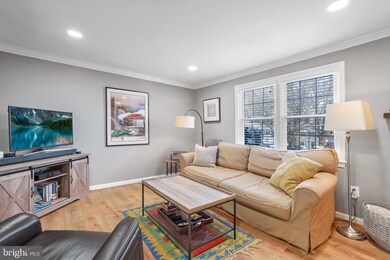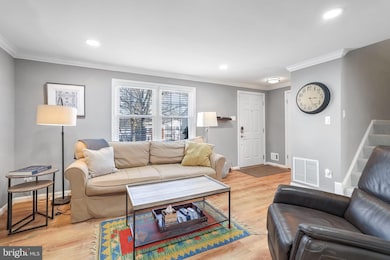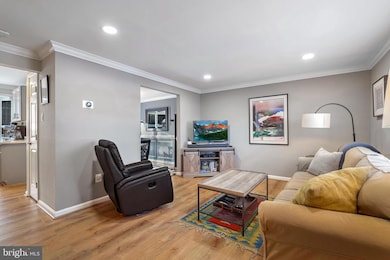
2924 Amberleigh Way Fairfax, VA 22031
Highlights
- Heated Floors
- Colonial Architecture
- Recreation Room
- Fairhill Elementary School Rated A-
- Deck
- Backs to Trees or Woods
About This Home
As of January 2025This place is a WOW! Move-in ready 3 bedroom, 2.5 bath townhouse in Covington! You’ll find TONS of updates inside and out including a brand new roof (2024) and new carpet (2023). This lovely home offers a formal living room and formal dining room followed by a beautiful remodeled (2020) eat-in kitchen. Step from the dining room to a back deck that backs to private green space offering loads of privacy. Upstairs you’ll find an updated primary suite (2019) with shower and heated floors and two more bedrooms down the hall sharing an updated hall bath (2020). Enjoy the lower-level rec room and finished laundry room with loads of storage and a secure room. Just moments to Mosaic District shops, dining and entertainment. Easy access to I-66, Route 50 and just steps to Vienna Metro!
Townhouse Details
Home Type
- Townhome
Est. Annual Taxes
- $5,821
Year Built
- Built in 1980
Lot Details
- 1,412 Sq Ft Lot
- Back Yard Fenced
- Backs to Trees or Woods
- Property is in very good condition
HOA Fees
- $89 Monthly HOA Fees
Home Design
- Colonial Architecture
- Block Foundation
- Architectural Shingle Roof
- Aluminum Siding
Interior Spaces
- Property has 3 Levels
- Chair Railings
- Crown Molding
- Ceiling Fan
- Recessed Lighting
- Bay Window
- Sliding Doors
- Entrance Foyer
- Living Room
- Dining Room
- Recreation Room
- Workshop
- Storage Room
- Basement Fills Entire Space Under The House
Kitchen
- Electric Oven or Range
- Microwave
- Dishwasher
- Disposal
Flooring
- Carpet
- Heated Floors
- Ceramic Tile
- Luxury Vinyl Plank Tile
Bedrooms and Bathrooms
- 3 Bedrooms
- En-Suite Primary Bedroom
- En-Suite Bathroom
- Bathtub with Shower
- Walk-in Shower
Laundry
- Laundry Room
- Laundry on lower level
- Dryer
- Washer
Parking
- Assigned parking located at #2924
- Off-Street Parking
- 1 Assigned Parking Space
Outdoor Features
- Deck
- Shed
Schools
- Fairhill Elementary School
- Jackson Middle School
- Falls Church High School
Utilities
- Central Air
- Heat Pump System
- Electric Water Heater
Listing and Financial Details
- Tax Lot 429
- Assessor Parcel Number 0484 17 0429
Community Details
Overview
- Association fees include trash, common area maintenance, insurance, reserve funds, snow removal
- Covington Homes Association
- Covington Subdivision
- Property Manager
Amenities
- Common Area
Recreation
- Community Playground
Pet Policy
- Pets Allowed
Map
Home Values in the Area
Average Home Value in this Area
Property History
| Date | Event | Price | Change | Sq Ft Price |
|---|---|---|---|---|
| 01/24/2025 01/24/25 | Sold | $652,000 | +8.7% | $466 / Sq Ft |
| 01/09/2025 01/09/25 | For Sale | $600,000 | +36.4% | $429 / Sq Ft |
| 07/06/2018 07/06/18 | Sold | $439,990 | 0.0% | $333 / Sq Ft |
| 06/03/2018 06/03/18 | Pending | -- | -- | -- |
| 05/25/2018 05/25/18 | For Sale | $439,990 | 0.0% | $333 / Sq Ft |
| 05/24/2018 05/24/18 | Price Changed | $439,990 | -- | $333 / Sq Ft |
Tax History
| Year | Tax Paid | Tax Assessment Tax Assessment Total Assessment is a certain percentage of the fair market value that is determined by local assessors to be the total taxable value of land and additions on the property. | Land | Improvement |
|---|---|---|---|---|
| 2024 | $5,821 | $502,490 | $165,000 | $337,490 |
| 2023 | $5,504 | $487,700 | $165,000 | $322,700 |
| 2022 | $5,243 | $458,490 | $150,000 | $308,490 |
| 2021 | $4,908 | $418,210 | $135,000 | $283,210 |
| 2020 | $4,839 | $408,880 | $132,000 | $276,880 |
| 2019 | $4,642 | $392,230 | $126,000 | $266,230 |
| 2018 | $4,409 | $383,400 | $120,000 | $263,400 |
| 2017 | $4,223 | $363,770 | $116,000 | $247,770 |
| 2016 | $4,088 | $352,910 | $110,000 | $242,910 |
| 2015 | $3,889 | $348,500 | $108,000 | $240,500 |
| 2014 | $3,722 | $334,250 | $103,000 | $231,250 |
Mortgage History
| Date | Status | Loan Amount | Loan Type |
|---|---|---|---|
| Open | $521,600 | Construction | |
| Previous Owner | $426,310 | VA | |
| Previous Owner | $431,216 | VA | |
| Previous Owner | $436,500 | VA | |
| Previous Owner | $439,900 | VA | |
| Previous Owner | $169,000 | New Conventional | |
| Previous Owner | $187,210 | No Value Available |
Deed History
| Date | Type | Sale Price | Title Company |
|---|---|---|---|
| Warranty Deed | $652,000 | First American Title | |
| Deed | $439,990 | Cobalt Settlements Llc | |
| Interfamily Deed Transfer | -- | Southern Title Insurance | |
| Deed | $193,000 | -- |
Similar Homes in Fairfax, VA
Source: Bright MLS
MLS Number: VAFX2214248
APN: 0484-17-0429
- 2995 Braxton Wood Ct
- 3053 Braxton Wood Ct
- 9104 Omar Ct
- 2928 Hunter Rd
- 2924 Hunter Rd
- 9027 Bowler Dr
- 3126 Babashaw Ct
- 8849 Modano Place
- 3166 Ellenwood Dr
- 2929 Saxon Flowers Dr
- 9192 Topaz St
- 9214 Graceland Place
- 9230 Annhurst St
- 8901 Hargrove Ct
- 2906 Cedar Ln
- 9332 Branch Side Ln
- 8623 Cherry Dr
- 2831 Cedar Ln
- 9538 Canonbury Square
- 2911 Deer Hollow Way Unit 421 422
