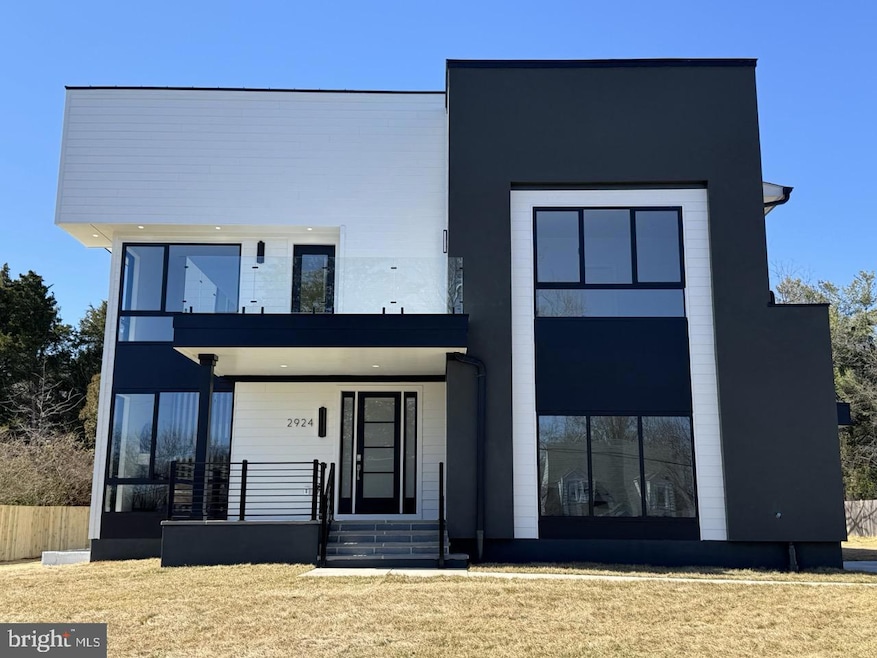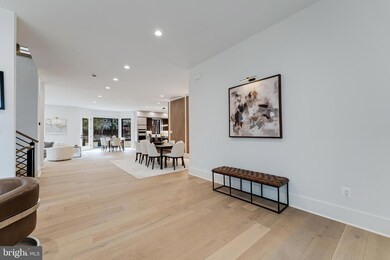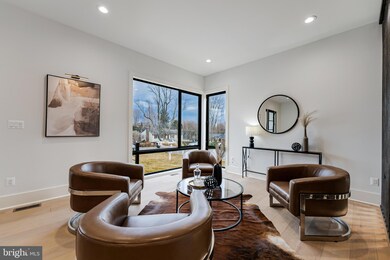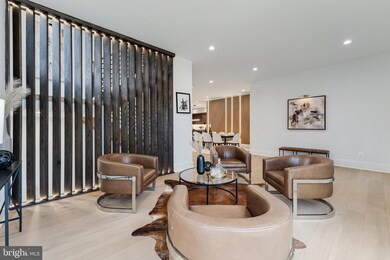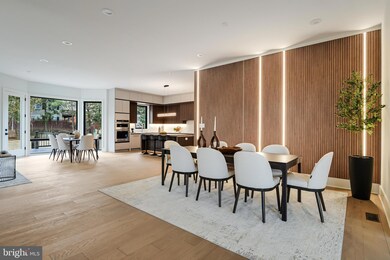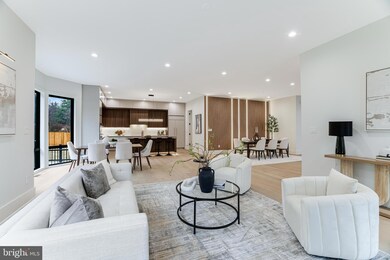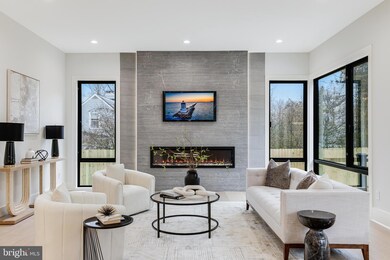
2924 Cedar Ln Fairfax, VA 22031
Highlights
- New Construction
- 0.48 Acre Lot
- 1 Fireplace
- Fairhill Elementary School Rated A-
- Contemporary Architecture
- No HOA
About This Home
As of April 2025Another Masterpiece by KB Custom Homes – A seamless fusion of contemporary elegance and modern living. Boasting over 5600 square feet of thoughtfully designed space, this home embodies an elevated lifestyle minutes from the Mosaic District.
Hardwood flooring spans all three levels, complemented by abundant natural light with floor to ceiling windows. The open-concept floor plan is perfect for both everyday living and grand entertaining. Featuring five bedrooms, four full baths, and a half bath, every detail is crafted to enhance your living experience.
Design highlights include engineered hardwood flooring, a finished basement, abundant natural light, two distinct European custom kitchens on the main level: The Chef’s kitchen, designed for culinary enthusiasts, features a Cambria Calacata Gold countertop, a fluted backsplash, and stainless steel appliances. Adjacent is a true showstopper—The main kitchen open-concept contemporary kitchen that seamlessly connects to the living area, boasting a large Dekton island adorned with light channels and a Dekton countertop, Stainless steel premium appliances and a Miele cooktop, Cambria Calacata Gold continuous backsplash and a paneled hood.
Elegant designer light fixtures, integrated light channels in the kitchen, primary bedroom and bath and living areas, wood paneling across all three floors to enhance the home’s modern aesthetic. Luxurious finishes continue throughout, with CB2 bathroom accessories, a striking bump-out fireplace, Porcelanosa tiles, and tiles imported from Spain, Italy and Portugal, Kohler fixtures. custom floating vanities for a sleek, sophisticated touch.
The finished basement offers exceptional versatility with a sleek custom wet bar and an oversized Silestone island adorned with light channels and wood panels, Backsplash tiles imported from Portugal, an accent wall with light channels, and includes a versatile room adapted to your needs—ideal for a home theater or personal gym—a spacious recreation area, and an additional bedroom with a full bath.
Prime Location: A commuter’s dream, 1 traffic light from the Mosaic District Minutes to the Dunn Loring Metro station, 10 minutes to Tyson's and West Falls church metro station, 15 minutes to Amazon’s new HQ2 in Arlington, and 20 minutes to DC. With easy access to major highways (I-495, I-66, Route 50, and the HOV Lane) and convenient proximity to two major airports (IAD & DCA), this home is strategically positioned for effortless travel. More than a home, this is a lifestyle.
Home Details
Home Type
- Single Family
Est. Annual Taxes
- $9,199
Year Built
- Built in 2024 | New Construction
Lot Details
- 0.48 Acre Lot
- Property is Fully Fenced
- Property is in excellent condition
Parking
- 2 Car Attached Garage
- Front Facing Garage
- Garage Door Opener
- Driveway
- On-Street Parking
Home Design
- Contemporary Architecture
Interior Spaces
- Property has 3 Levels
- 1 Fireplace
- Unfinished Basement
Bedrooms and Bathrooms
Schools
- Fairhill Elementary School
- Jackson Middle School
- Falls Church High School
Utilities
- Central Air
- Heat Pump System
- Electric Water Heater
Community Details
- No Home Owners Association
- Built by KB Custom Homes
- Fairhill On The Boulevrd Subdivision, Cedar Floorplan
Listing and Financial Details
- Assessor Parcel Number 0493 06 0079
Map
Home Values in the Area
Average Home Value in this Area
Property History
| Date | Event | Price | Change | Sq Ft Price |
|---|---|---|---|---|
| 04/11/2025 04/11/25 | Sold | $2,050,000 | 0.0% | $362 / Sq Ft |
| 03/19/2025 03/19/25 | Pending | -- | -- | -- |
| 03/07/2025 03/07/25 | For Sale | $2,050,000 | +272.7% | $362 / Sq Ft |
| 08/22/2022 08/22/22 | Sold | $550,000 | -8.3% | $595 / Sq Ft |
| 07/14/2022 07/14/22 | Pending | -- | -- | -- |
| 06/30/2022 06/30/22 | Price Changed | $600,000 | -7.6% | $649 / Sq Ft |
| 06/13/2022 06/13/22 | Price Changed | $649,000 | -7.3% | $702 / Sq Ft |
| 05/18/2022 05/18/22 | For Sale | $699,900 | -- | $757 / Sq Ft |
Tax History
| Year | Tax Paid | Tax Assessment Tax Assessment Total Assessment is a certain percentage of the fair market value that is determined by local assessors to be the total taxable value of land and additions on the property. | Land | Improvement |
|---|---|---|---|---|
| 2024 | $4,500 | $659,880 | $296,000 | $363,880 |
| 2023 | $7,045 | $624,280 | $281,000 | $343,280 |
| 2022 | $6,905 | $603,870 | $261,000 | $342,870 |
| 2021 | $6,247 | $532,370 | $226,000 | $306,370 |
| 2020 | $6,113 | $516,520 | $216,000 | $300,520 |
| 2019 | $6,054 | $511,520 | $211,000 | $300,520 |
| 2018 | $5,317 | $462,320 | $201,000 | $261,320 |
| 2017 | $4,026 | $462,320 | $201,000 | $261,320 |
| 2016 | $4,162 | $479,000 | $201,000 | $278,000 |
| 2015 | $4,009 | $479,000 | $201,000 | $278,000 |
| 2014 | $3,641 | $435,940 | $191,000 | $244,940 |
Mortgage History
| Date | Status | Loan Amount | Loan Type |
|---|---|---|---|
| Open | $978,243 | Construction | |
| Previous Owner | $725,740 | Construction |
Deed History
| Date | Type | Sale Price | Title Company |
|---|---|---|---|
| Deed | $650,000 | Westcor Land Title Insurance C | |
| Deed | $550,000 | Wfg National Title | |
| Deed | $57,000 | -- |
Similar Homes in Fairfax, VA
Source: Bright MLS
MLS Number: VAFX2224984
APN: 0493-06-0079
- 2906 Cedar Ln
- 2929 Saxon Flowers Dr
- 8849 Modano Place
- 8623 Cherry Dr
- 2831 Cedar Ln
- 2851 Lafora Ct
- 2924 Hunter Rd
- 2928 Hunter Rd
- 2912 Ellenwood Dr
- 2749 Cedar Crossing Ln
- 8901 Hargrove Ct
- 2995 Braxton Wood Ct
- 3166 Ellenwood Dr
- 3134 Prosperity Ave
- 9104 Omar Ct
- 8618 Crestview Dr
- 2965 Winter Jack Ln
- 3126 Babashaw Ct
- 2957 Eskridge Rd
- 2938 Penny Ln
