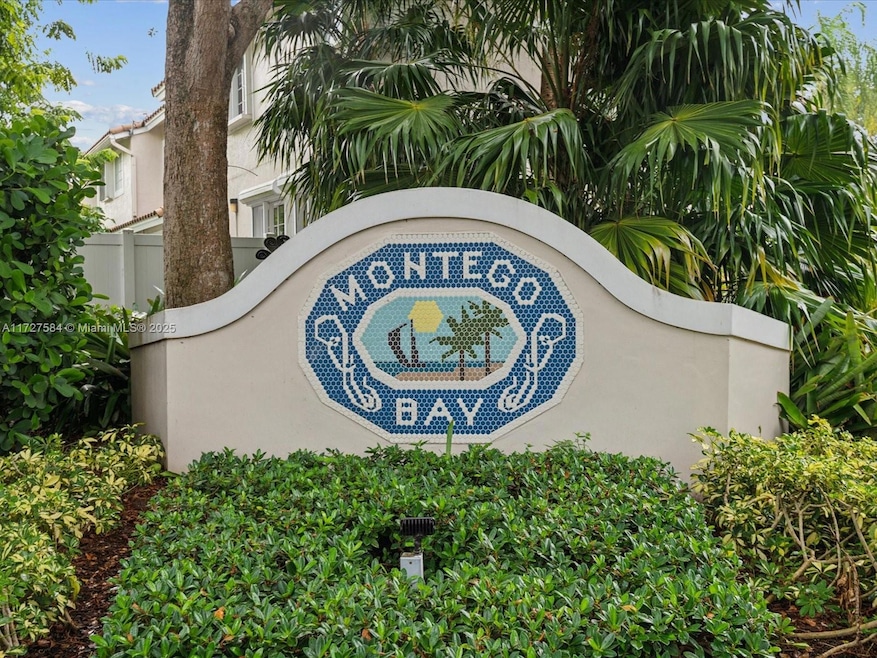
2924 Port Royale Ln S Fort Lauderdale, FL 33308
The Landings NeighborhoodHighlights
- Vaulted Ceiling
- Main Floor Bedroom
- Community Pool
- McNab Elementary School Rated A-
- Garden View
- Utility Room in Garage
About This Home
As of February 2025Welcome to 2924 Port Royale Lane S in beautiful East Fort Lauderdale! Fully upgraded corner TownHome offers nearly 2,000 sqft of living space under 4 miles to the beach. Featuring four spacious beds plus a versatile den (garage conv), this residence offers a newer roof, impact windows & doors, 2-yr-AC. Step inside to discover a bright, airy, open floor plan with high-end finishes and contemporary design. The chef's kitchen stands out with sleek cabinetry, premium countertops, and top-of-the-line appliances. The ample backyard is a private oasis, perfect for outdoor gatherings. Located in a prime area with easy access to shopping & dining, this home blends convenience with luxury. Don’t miss this exceptional property within walking distance of the Intracoastal.Coastal living at its finest!
Home Details
Home Type
- Single Family
Est. Annual Taxes
- $10,640
Year Built
- Built in 1994
Lot Details
- 3,133 Sq Ft Lot
- North Facing Home
- Property is zoned RMH-60
HOA Fees
- $586 Monthly HOA Fees
Parking
- 1 Car Garage
- Driveway
- Open Parking
Home Design
- Barrel Roof Shape
- Concrete Block And Stucco Construction
Interior Spaces
- 1,955 Sq Ft Home
- 2-Story Property
- Built-In Features
- Vaulted Ceiling
- Blinds
- Combination Dining and Living Room
- Utility Room in Garage
- Garden Views
Kitchen
- Built-In Oven
- Electric Range
- Microwave
- Dishwasher
- Cooking Island
- Snack Bar or Counter
- Disposal
Flooring
- Ceramic Tile
- Vinyl
Bedrooms and Bathrooms
- 4 Bedrooms
- Main Floor Bedroom
- Closet Cabinetry
- Walk-In Closet
- 3 Full Bathrooms
- Dual Sinks
- Separate Shower in Primary Bathroom
Laundry
- Laundry in Garage
- Dryer
- Washer
Home Security
- Complete Impact Glass
- High Impact Door
Additional Features
- Patio
- Central Heating and Cooling System
Listing and Financial Details
- Assessor Parcel Number 494307180031
Community Details
Overview
- Montego Bay Subdivision
- The community has rules related to no recreational vehicles or boats
Recreation
- Community Pool
Map
Home Values in the Area
Average Home Value in this Area
Property History
| Date | Event | Price | Change | Sq Ft Price |
|---|---|---|---|---|
| 02/19/2025 02/19/25 | Sold | $725,000 | 0.0% | $371 / Sq Ft |
| 02/07/2025 02/07/25 | Pending | -- | -- | -- |
| 01/18/2025 01/18/25 | For Sale | $725,000 | +90.8% | $371 / Sq Ft |
| 09/07/2021 09/07/21 | Sold | $380,000 | -5.0% | $194 / Sq Ft |
| 07/21/2021 07/21/21 | Pending | -- | -- | -- |
| 07/15/2021 07/15/21 | For Sale | $400,000 | +5.3% | $205 / Sq Ft |
| 07/13/2021 07/13/21 | Off Market | $380,000 | -- | -- |
Tax History
| Year | Tax Paid | Tax Assessment Tax Assessment Total Assessment is a certain percentage of the fair market value that is determined by local assessors to be the total taxable value of land and additions on the property. | Land | Improvement |
|---|---|---|---|---|
| 2025 | $10,640 | $560,970 | -- | -- |
| 2024 | $10,132 | $560,970 | -- | -- |
| 2023 | $10,132 | $463,620 | $0 | $0 |
| 2022 | $8,429 | $421,480 | $62,660 | $358,820 |
| 2021 | $5,024 | $280,210 | $0 | $0 |
| 2020 | $4,930 | $276,350 | $0 | $0 |
| 2019 | $4,592 | $270,140 | $0 | $0 |
| 2018 | $4,340 | $265,110 | $0 | $0 |
| 2017 | $4,311 | $259,660 | $0 | $0 |
| 2016 | $4,339 | $254,320 | $0 | $0 |
| 2015 | $4,396 | $252,560 | $0 | $0 |
| 2014 | $4,435 | $250,560 | $0 | $0 |
| 2013 | -- | $301,180 | $62,660 | $238,520 |
Mortgage History
| Date | Status | Loan Amount | Loan Type |
|---|---|---|---|
| Previous Owner | $458,949 | Negative Amortization | |
| Previous Owner | $47,100 | Credit Line Revolving | |
| Previous Owner | $376,800 | Fannie Mae Freddie Mac | |
| Previous Owner | $176,000 | New Conventional |
Deed History
| Date | Type | Sale Price | Title Company |
|---|---|---|---|
| Warranty Deed | $725,000 | My Title Guy | |
| Warranty Deed | $402,150 | None Available | |
| Trustee Deed | $330,200 | None Available | |
| Interfamily Deed Transfer | -- | Attorney | |
| Warranty Deed | $471,000 | -- | |
| Warranty Deed | $220,000 | -- | |
| Quit Claim Deed | -- | -- | |
| Special Warranty Deed | $150,000 | -- |
Similar Homes in the area
Source: MIAMI REALTORS® MLS
MLS Number: A11727584
APN: 49-43-07-18-0031
- 2915 Port Royale Ln S
- 1551 SE 24th Ave
- 1540 SE 23rd Ave
- 1561 SE 24th Terrace
- 1510 SE 23rd Ave
- 6299 Bay Club Dr Unit 4
- 6275 Bay Club Dr Unit 4
- 2421 NE 65th St Unit 103
- 2421 NE 65th St Unit 601
- 2421 NE 65th St Unit 617
- 2421 NE 65th St Unit 508
- 2421 NE 65th St Unit 209
- 2421 NE 65th St Unit 211
- 6309 Bay Club Dr Unit 3
- 6509 Bay Club Dr Unit 2
- 6409 Bay Club Dr Unit 3
- 6445 Bay Club Dr Unit 3
- 6397 Bay Club Dr Unit 3
- 6393 Bay Club Dr Unit 2
- 6447 Bay Club Dr Unit 4
