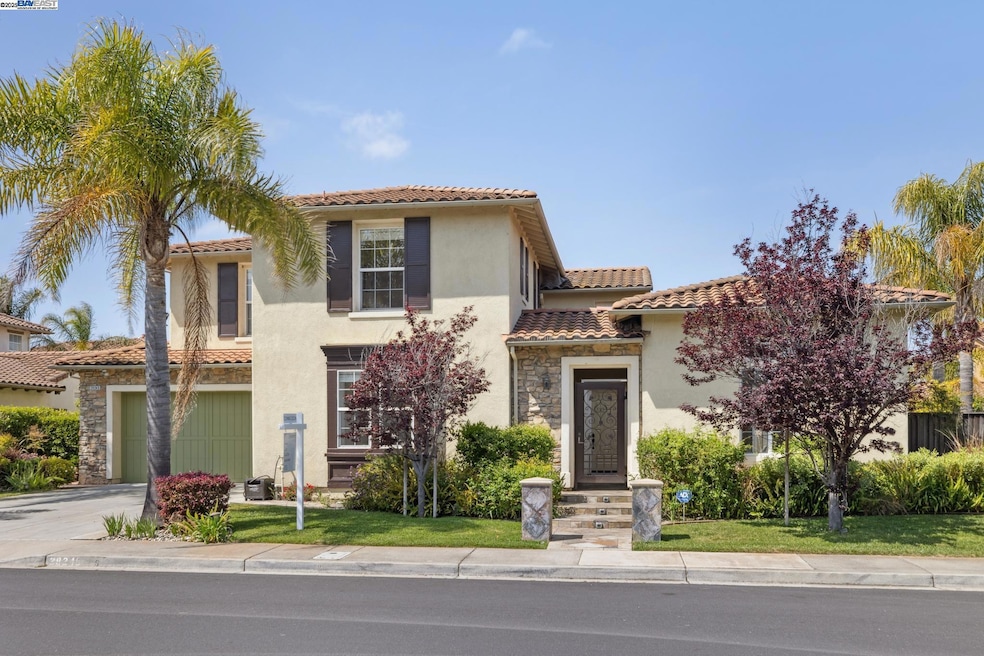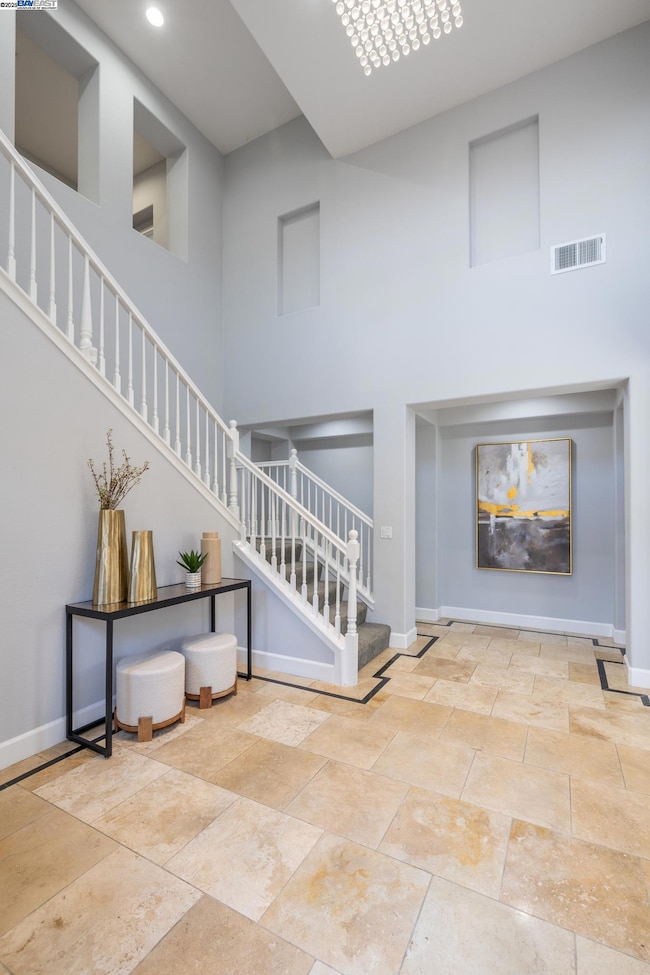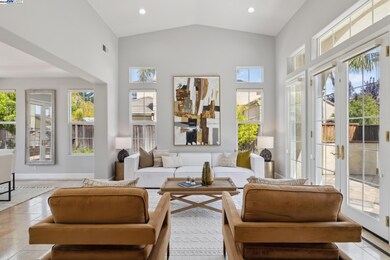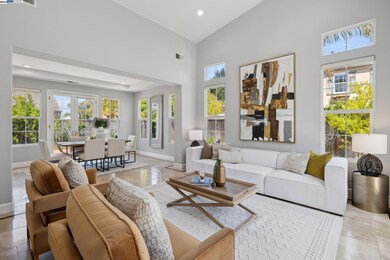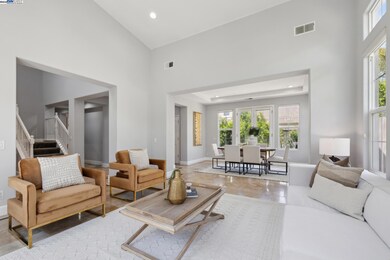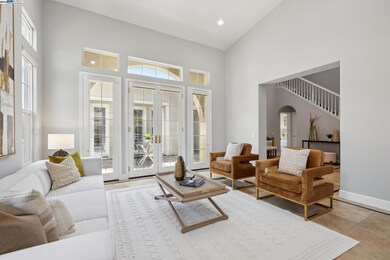
29245 Albatross Rd Hayward, CA 94545
Eden Shores NeighborhoodEstimated payment $14,153/month
Highlights
- Updated Kitchen
- Contemporary Architecture
- Solid Surface Countertops
- Clubhouse
- Bonus Room
- Community Pool
About This Home
This Stunning 5 bed 4.5 bath home nestled in the Exclusive Eden Shores Community with detached casita. This amazing home boasts a formal living room w/high ceilings & French doors leading out to a tranquil courtyard & access to the casita. Spacious family room that offers a family sitting area w/fireplace, adjacent to a gourmet eat-in kitchen equipped with center island, pantry, Thermator range, SubZero Fridge & quartz countertop. Formal dining room w/butler’s pantry. downstairs features oversized 2nd master suite w/sitting area and access to the courtyard. Upstairs features spacious master bedroom, bath w/standalone tub, dual sinks, standalone walk-in shower & spacious walk-in closet with custom built-ins. This floor also features one bedroom ensuite and 2 other bedrooms with jack and jill bath. Low maintenance backyard with fruit trees, koi pond, BBQ & pergola. HOA amenities includes pool, club house, basketball court & tennis court. Conveniently located closed to 92, 880, & Costco.
Home Details
Home Type
- Single Family
Est. Annual Taxes
- $17,445
Year Built
- Built in 2005
Lot Details
- 8,500 Sq Ft Lot
- Fenced
- Back Yard
HOA Fees
- $58 Monthly HOA Fees
Parking
- 2 Car Direct Access Garage
- Garage Door Opener
Home Design
- Contemporary Architecture
- Slab Foundation
- Stucco
Interior Spaces
- 2-Story Property
- Double Pane Windows
- Family Room with Fireplace
- Family Room Off Kitchen
- Formal Dining Room
- Bonus Room
- Carpet
Kitchen
- Updated Kitchen
- Free-Standing Range
- Microwave
- Dishwasher
- Kitchen Island
- Solid Surface Countertops
Bedrooms and Bathrooms
- 5 Bedrooms
Laundry
- Dryer
- Washer
Home Security
- Carbon Monoxide Detectors
- Fire and Smoke Detector
Utilities
- Zoned Heating
- Gas Water Heater
Listing and Financial Details
- Assessor Parcel Number 46110378
Community Details
Overview
- Association fees include common area maintenance, management fee, reserves
- Eden Shores HOA, Phone Number (925) 243-1797
- Eden Shores Subdivision
- Greenbelt
Amenities
- Community Barbecue Grill
- Picnic Area
- Clubhouse
Recreation
- Tennis Courts
- Community Pool
Map
Home Values in the Area
Average Home Value in this Area
Tax History
| Year | Tax Paid | Tax Assessment Tax Assessment Total Assessment is a certain percentage of the fair market value that is determined by local assessors to be the total taxable value of land and additions on the property. | Land | Improvement |
|---|---|---|---|---|
| 2024 | $17,445 | $1,389,190 | $416,757 | $972,433 |
| 2023 | $17,155 | $1,361,957 | $408,587 | $953,370 |
| 2022 | $16,691 | $1,328,253 | $400,576 | $934,677 |
| 2021 | $16,540 | $1,302,074 | $392,722 | $916,352 |
| 2020 | $16,314 | $1,295,656 | $388,697 | $906,959 |
| 2019 | $16,447 | $1,270,255 | $381,076 | $889,179 |
| 2018 | $15,386 | $1,245,358 | $373,607 | $871,751 |
| 2017 | $14,999 | $1,220,940 | $366,282 | $854,658 |
| 2016 | $15,006 | $1,269,537 | $392,169 | $877,368 |
| 2015 | $11,923 | $990,000 | $297,000 | $693,000 |
| 2014 | -- | $880,000 | $264,000 | $616,000 |
Property History
| Date | Event | Price | Change | Sq Ft Price |
|---|---|---|---|---|
| 04/22/2025 04/22/25 | Pending | -- | -- | -- |
| 04/17/2025 04/17/25 | For Sale | $2,280,000 | -- | $536 / Sq Ft |
Deed History
| Date | Type | Sale Price | Title Company |
|---|---|---|---|
| Interfamily Deed Transfer | -- | Chicago Title Company | |
| Interfamily Deed Transfer | -- | Chicago Title Company | |
| Grant Deed | $1,197,000 | Chicago Title Company | |
| Interfamily Deed Transfer | -- | None Available | |
| Grant Deed | $250,000 | First American Title Co | |
| Interfamily Deed Transfer | -- | First American Title Co | |
| Grant Deed | $1,078,500 | First American Title Guarant |
Mortgage History
| Date | Status | Loan Amount | Loan Type |
|---|---|---|---|
| Open | $235,000 | Credit Line Revolving | |
| Open | $500,000 | Adjustable Rate Mortgage/ARM | |
| Previous Owner | $250,000 | Credit Line Revolving | |
| Previous Owner | $500,000 | Purchase Money Mortgage | |
| Previous Owner | $800,000 | Purchase Money Mortgage |
Similar Homes in Hayward, CA
Source: Bay East Association of REALTORS®
MLS Number: 41093465
APN: 461-0103-078-00
- 2755 Breaker Ln
- 2845 Dune Cir
- 2808 Shellgate Ct
- 2760 Shellgate Cir
- 29029 Caravan Ln
- 2632 Admiral Cir
- 3339 Baumberg Ave
- 2434 Hibiscus Dr
- 3181 Arden Rd
- 4293 Oliver Way
- 27950 Pueblo Springs
- 30793 Vallejo St
- 2389 Cabrillo Dr
- 2471 Columbine Dr
- 3919 Smith St
- 1866 Egret Ln
- 1925 Lilac Ave
- 27801 Del Norte Ct
- 2938 Meridien Cir
- 27777 Hummingbird Ct
