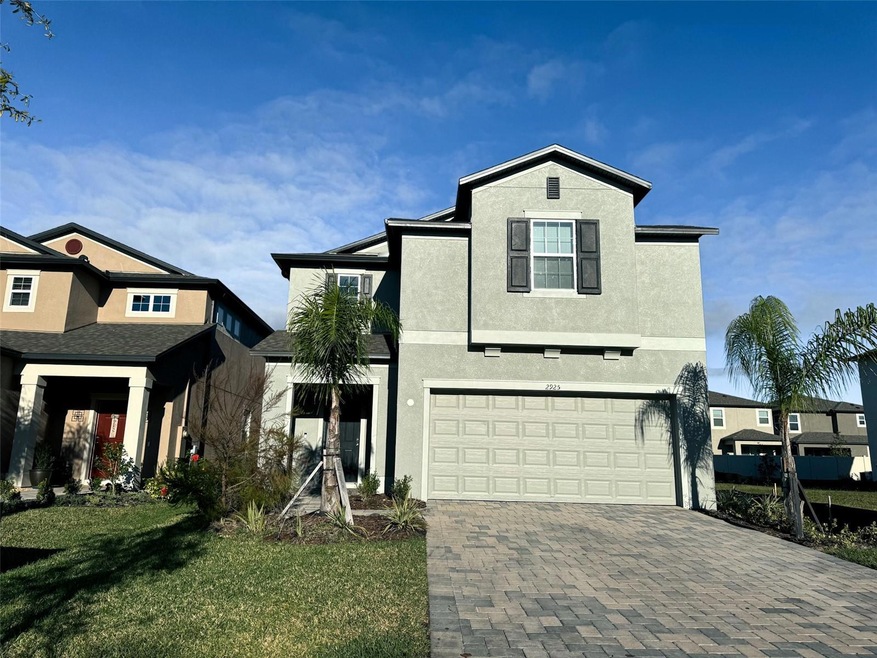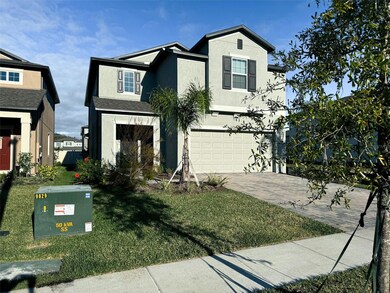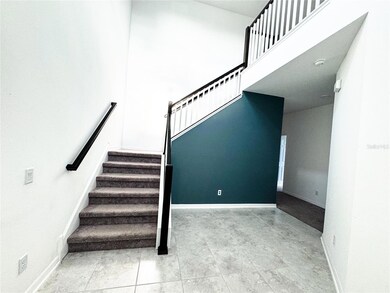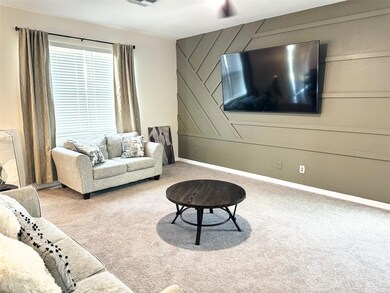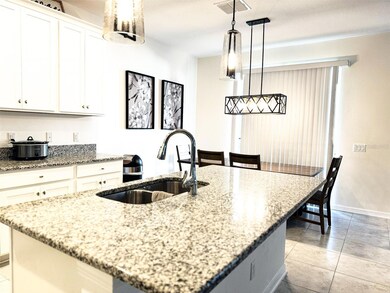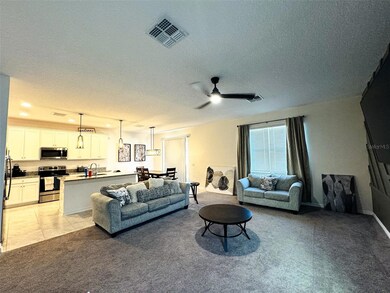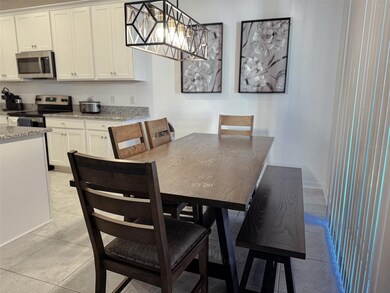
2925 Adams Cross Dr Zephyrhills, FL 33540
Highlights
- Family Room Off Kitchen
- 2 Car Attached Garage
- Laundry Room
- Front Porch
- Patio
- Ceramic Tile Flooring
About This Home
As of April 2024Come and see this like-new beauty built in 2023!. Upon arrival, you'll be greeted by a luxurious cobblestone driveway that leads you to a grand front entrance/foyer boasting with vaulted ceilings and open stair railing. The main floor features a full bedroom and full bathroom and a hallway that opens to the living/family room/kitchen combo (upgraded with custom wall moulding and modern pendant lights that hang beautifully over a granite island and farmhouse dining table). Upstairs, the MASSIVE Master's suite and Walk-In closet is preceded by a reading nook, a BONUS flex/game loft, and two additional bedrooms. Both upstairs bathrooms have granite vanities and dual sinks!! There is over 2600 heated square feet in the home!! Space, Luxury, and More Space!! LOW HOA!! Community pool and rec center is currently under construction! Seller is relocating and highly motivated, Schedule your showing today!!
Last Agent to Sell the Property
LA ROSA REALTY LLC Brokerage Phone: 813-805-6700 License #3561248

Home Details
Home Type
- Single Family
Est. Annual Taxes
- $2,845
Year Built
- Built in 2023
Lot Details
- 4,800 Sq Ft Lot
- East Facing Home
- Irrigation
- Property is zoned MPUD
HOA Fees
- $13 Monthly HOA Fees
Parking
- 2 Car Attached Garage
Home Design
- Slab Foundation
- Shingle Roof
- Concrete Siding
- Block Exterior
Interior Spaces
- 2,666 Sq Ft Home
- 2-Story Property
- Family Room Off Kitchen
Kitchen
- Built-In Oven
- Range with Range Hood
- Microwave
- Ice Maker
Flooring
- Carpet
- Ceramic Tile
Bedrooms and Bathrooms
- 4 Bedrooms
- Primary Bedroom Upstairs
- 3 Full Bathrooms
Laundry
- Laundry Room
- Dryer
- Washer
Outdoor Features
- Patio
- Front Porch
Utilities
- Central Heating and Cooling System
- High Speed Internet
Community Details
- Andrew Schmidt Association, Phone Number (727) 787-3461
- Cobblestone Community Association
- Cobblestone Ph 1 Subdivision
Listing and Financial Details
- Visit Down Payment Resource Website
- Tax Lot 95
- Assessor Parcel Number 27-26-21-0060-00000-0950
- $2,153 per year additional tax assessments
Map
Home Values in the Area
Average Home Value in this Area
Property History
| Date | Event | Price | Change | Sq Ft Price |
|---|---|---|---|---|
| 04/30/2024 04/30/24 | Sold | $449,000 | 0.0% | $168 / Sq Ft |
| 02/27/2024 02/27/24 | Pending | -- | -- | -- |
| 01/29/2024 01/29/24 | For Sale | $449,000 | +17.0% | $168 / Sq Ft |
| 03/13/2023 03/13/23 | Sold | $383,760 | -1.5% | $147 / Sq Ft |
| 02/10/2023 02/10/23 | Pending | -- | -- | -- |
| 02/07/2023 02/07/23 | Price Changed | $389,760 | -6.0% | $149 / Sq Ft |
| 01/16/2023 01/16/23 | For Sale | $414,760 | -- | $159 / Sq Ft |
Tax History
| Year | Tax Paid | Tax Assessment Tax Assessment Total Assessment is a certain percentage of the fair market value that is determined by local assessors to be the total taxable value of land and additions on the property. | Land | Improvement |
|---|---|---|---|---|
| 2024 | $8,217 | $351,588 | $61,680 | $289,908 |
| 2023 | $2,845 | $41,040 | $41,040 | $0 |
| 2022 | $1,491 | $16,416 | $16,416 | $0 |
Mortgage History
| Date | Status | Loan Amount | Loan Type |
|---|---|---|---|
| Open | $15,715 | New Conventional | |
| Open | $440,867 | FHA | |
| Previous Owner | $387,636 | New Conventional |
Deed History
| Date | Type | Sale Price | Title Company |
|---|---|---|---|
| Warranty Deed | $449,000 | Red Door Title | |
| Quit Claim Deed | $100 | None Listed On Document | |
| Warranty Deed | $383,760 | Mi Title |
Similar Homes in Zephyrhills, FL
Source: Stellar MLS
MLS Number: T3500542
APN: 27-26-21-0060-00000-0950
- 37510 Yukon Dr
- 37598 Mackenzie Dr
- 37545 Mackenzie Dr
- 2941 Adams Cross Dr
- 2974 Misty Marble Dr
- 2931 Misty Marble Dr
- 37868 Beacon Brick Dr
- 3047 Adams Cross Dr
- 3258 Autumn Rock Dr
- 3244 Autumn Rock Dr
- 3085 Fall Harvest Dr
- 2926 Ivory Bluff Ct
- 3087 Adams Cross Dr
- 2926 Ivory Bluff Ct
- 2926 Ivory Bluff Ct
- 2926 Ivory Bluff Ct
- 2926 Ivory Bluff Ct
- 2926 Ivory Bluff Ct
- 3306 Fall Harvest Dr
- 2926 Ivory Bluff Ct
