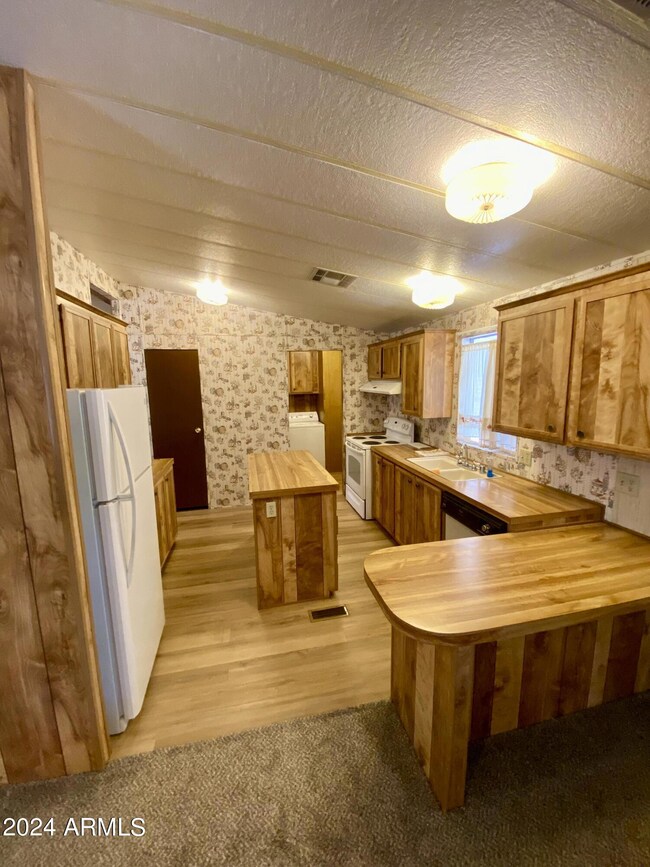
2925 E Sequoia Dr Phoenix, AZ 85050
Paradise Valley NeighborhoodHighlights
- Private Yard
- No HOA
- Double Pane Windows
- Mountain Trail Middle School Rated A-
- Covered patio or porch
- Dual Vanity Sinks in Primary Bathroom
About This Home
As of October 2024Welcome to this delightful 3-bedroom, 2-bath manufactured home! The property offers a large low maintenance yard with tranqual desert landscaping and brick fence. Inside, you'll find an inviting open floor plan with vaulted ceilings. The kitchen is well-appointed with plenty of wood cabinetry featuring a pantry, a center island, and a peninsula with a breakfast bar for quick and easy meals. The cozy main bedroom includes an ensuite with dual sinks, soaking tub, and shower. The interior is a blank canvas, ready for your personal touch. It has new carpet, AC is approximately 1 1/2 years old. Outside, the backyard features a covered patio, Arizona Room, a storage shed, and plenty of room to design your own oasis. This home is a great value and won't disappoint! This home is being sold As-Is
Property Details
Home Type
- Mobile/Manufactured
Est. Annual Taxes
- $678
Year Built
- Built in 1985
Lot Details
- 6,061 Sq Ft Lot
- Desert faces the front of the property
- Block Wall Fence
- Private Yard
Parking
- 2 Carport Spaces
Home Design
- Wood Frame Construction
- Composition Roof
- Siding
Interior Spaces
- 1,440 Sq Ft Home
- 1-Story Property
- Ceiling Fan
- Double Pane Windows
Kitchen
- Breakfast Bar
- Kitchen Island
- Laminate Countertops
Flooring
- Floors Updated in 2024
- Carpet
- Laminate
Bedrooms and Bathrooms
- 3 Bedrooms
- Primary Bathroom is a Full Bathroom
- 2 Bathrooms
- Dual Vanity Sinks in Primary Bathroom
- Bathtub With Separate Shower Stall
Schools
- Sunset Canyon Elementary School
- Mountain Trail Middle School
- Pinnacle High School
Utilities
- Cooling System Updated in 2022
- Refrigerated Cooling System
- Heating Available
- High Speed Internet
- Cable TV Available
Additional Features
- No Interior Steps
- Covered patio or porch
Community Details
- No Home Owners Association
- Association fees include no fees
- Utopia Estates 2 Subdivision
Listing and Financial Details
- Tax Lot 129
- Assessor Parcel Number 213-17-218
Map
Home Values in the Area
Average Home Value in this Area
Property History
| Date | Event | Price | Change | Sq Ft Price |
|---|---|---|---|---|
| 10/25/2024 10/25/24 | Sold | $288,000 | 0.0% | $200 / Sq Ft |
| 09/10/2024 09/10/24 | Pending | -- | -- | -- |
| 08/31/2024 08/31/24 | For Sale | $288,000 | +12.9% | $200 / Sq Ft |
| 07/12/2024 07/12/24 | Sold | $255,000 | +2.0% | $177 / Sq Ft |
| 06/30/2024 06/30/24 | Pending | -- | -- | -- |
| 06/28/2024 06/28/24 | For Sale | $250,000 | -- | $174 / Sq Ft |
Similar Homes in Phoenix, AZ
Source: Arizona Regional Multiple Listing Service (ARMLS)
MLS Number: 6751343
- 2929 E Sequoia Dr
- 2844 E Piute Ave
- 2955 E Piute Ave
- 2853 E Marco Polo Rd
- 19602 N 32nd St Unit 62
- 19602 N 32nd St Unit 44
- 19602 N 32nd St Unit 17
- 19602 N 32nd St Unit 32
- 19602 N 32nd St Unit 108
- 2923 E Wahalla Ln
- 3036 E Utopia Rd Unit 57
- 2952 E Wahalla Ln
- 2701 E Utopia Rd Unit 8
- 2701 E Utopia Rd Unit 66
- 2701 E Utopia Rd Unit 3
- 19406 N 31st Way
- 3041 E Wahalla Ln
- 19802 N 32nd St Unit 56
- 19802 N 32nd St Unit 142
- 19802 N 32nd St Unit 36






