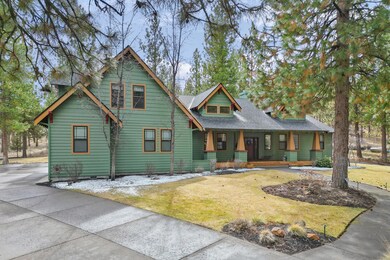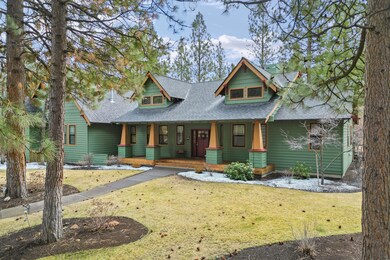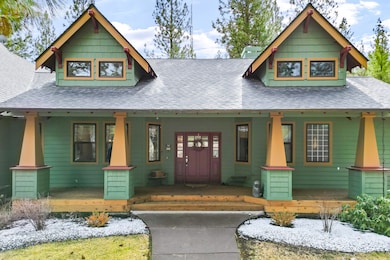
2925 NW Meldrum Ct Bend, OR 97701
Awbrey Butte NeighborhoodEstimated payment $9,917/month
Highlights
- Open Floorplan
- Craftsman Architecture
- Territorial View
- Pacific Crest Middle School Rated A-
- Deck
- 3-minute walk to Sylvan Park
About This Home
This sensational Awbrey Butte home is situated on a lovely cul-de-sac. It boasts a flat, beautifully groomed yard on over a half an acre with towering, old growth Ponderosa pines. The kitchen was recently remodeled with exquisite high-end finishes and is an entertainers' dream with a massive quartz island and seating for the whole family. The four-bedroom home is mainly one level living with a bonus room, bathroom & office over the garage. The Primary Suite is situated opposite the three downstairs bedrooms for maximum privacy with French doors leading to a patio with hot tub, ideal for unwinding after a long day. The oversized two-car garage with workbench is perfect for hobbyists and offers plenty of storage. There is also a small, charming shed that mimics the home, ideal for gardening or a playhouse. Experience the perfect balance of peaceful living with convenient access to shopping, dining and outdoor adventures. Schedule a tour today and discover the lifestyle that awaits you!
Listing Agent
Harcourts The Garner Group Real Estate Brokerage Phone: 541-350-7117 License #201208681

Co-Listing Agent
Harcourts The Garner Group Real Estate Brokerage Phone: 541-350-7117 License #200202044
Home Details
Home Type
- Single Family
Est. Annual Taxes
- $11,581
Year Built
- Built in 1998
Lot Details
- 0.62 Acre Lot
- Fenced
- Landscaped
- Level Lot
- Front and Back Yard Sprinklers
- Sprinklers on Timer
- Property is zoned RS, RS
HOA Fees
- $22 Monthly HOA Fees
Parking
- 2 Car Attached Garage
- Garage Door Opener
- Driveway
- On-Street Parking
Property Views
- Territorial
- Neighborhood
Home Design
- Craftsman Architecture
- Stem Wall Foundation
- Frame Construction
- Composition Roof
Interior Spaces
- 3,681 Sq Ft Home
- 2-Story Property
- Open Floorplan
- Gas Fireplace
- Double Pane Windows
- Vinyl Clad Windows
- Wood Frame Window
- Mud Room
- Great Room with Fireplace
- Dining Room
- Home Office
- Bonus Room
Kitchen
- Eat-In Kitchen
- Breakfast Bar
- Oven
- Range with Range Hood
- Microwave
- Dishwasher
- Wine Refrigerator
- Kitchen Island
- Solid Surface Countertops
- Disposal
Flooring
- Wood
- Carpet
- Laminate
- Tile
Bedrooms and Bathrooms
- 4 Bedrooms
- Primary Bedroom on Main
- Linen Closet
- Walk-In Closet
- Double Vanity
- Bathtub with Shower
Laundry
- Laundry Room
- Dryer
- Washer
Home Security
- Surveillance System
- Carbon Monoxide Detectors
- Fire and Smoke Detector
Outdoor Features
- Deck
- Enclosed patio or porch
Schools
- North Star Elementary School
- Pacific Crest Middle School
- Summit High School
Utilities
- Forced Air Heating and Cooling System
- Heating System Uses Natural Gas
- Natural Gas Connected
- Tankless Water Heater
- Phone Available
- Cable TV Available
Listing and Financial Details
- Legal Lot and Block 00600 / 6
- Assessor Parcel Number 180496
Community Details
Overview
- Awbrey Butte Subdivision
Recreation
- Tennis Courts
- Community Playground
- Park
Map
Home Values in the Area
Average Home Value in this Area
Tax History
| Year | Tax Paid | Tax Assessment Tax Assessment Total Assessment is a certain percentage of the fair market value that is determined by local assessors to be the total taxable value of land and additions on the property. | Land | Improvement |
|---|---|---|---|---|
| 2024 | $11,581 | $691,680 | -- | -- |
| 2023 | $10,736 | $671,540 | $0 | $0 |
| 2022 | $10,016 | $633,000 | $0 | $0 |
| 2021 | $10,031 | $614,570 | $0 | $0 |
| 2020 | $9,517 | $614,570 | $0 | $0 |
| 2019 | $9,252 | $596,670 | $0 | $0 |
| 2018 | $8,991 | $579,300 | $0 | $0 |
| 2017 | $8,727 | $562,430 | $0 | $0 |
| 2016 | $8,322 | $546,050 | $0 | $0 |
| 2015 | $8,092 | $530,150 | $0 | $0 |
| 2014 | $7,799 | $514,710 | $0 | $0 |
Property History
| Date | Event | Price | Change | Sq Ft Price |
|---|---|---|---|---|
| 03/17/2025 03/17/25 | For Sale | $1,600,000 | -- | $435 / Sq Ft |
Deed History
| Date | Type | Sale Price | Title Company |
|---|---|---|---|
| Warranty Deed | -- | None Listed On Document |
Mortgage History
| Date | Status | Loan Amount | Loan Type |
|---|---|---|---|
| Previous Owner | $289,000 | New Conventional | |
| Previous Owner | $368,000 | Adjustable Rate Mortgage/ARM | |
| Previous Owner | $464,000 | Commercial | |
| Previous Owner | $178,100 | Credit Line Revolving | |
| Previous Owner | $50,000 | Credit Line Revolving |
Similar Homes in Bend, OR
Source: Southern Oregon MLS
MLS Number: 220197571
APN: 180496
- 2616 NW Gill Ct
- 2962 NW Three Sisters Dr
- 1293 NW Promontory Dr
- 3061 NW Jewell Way
- 3063 NW Duffy Dr
- 1805 NW Remarkable Dr
- 1694 NW Farewell Dr
- 1823 NW Remarkable Dr
- 3081 NW Colonial Dr
- 3081 NW Craftsman Dr
- 2915 NW Starview Dr
- 1971 NW Keenan Ct
- 3282 NW Starview Dr
- 1165 NW Hillside Park Dr
- 1627 NW City View Dr
- 2364 NW Great Place
- 629 NW Powell Butte Loop
- 1238 NW Remarkable Dr
- 1298 NW Remarkable Dr
- 3326 NW Windwood Way






