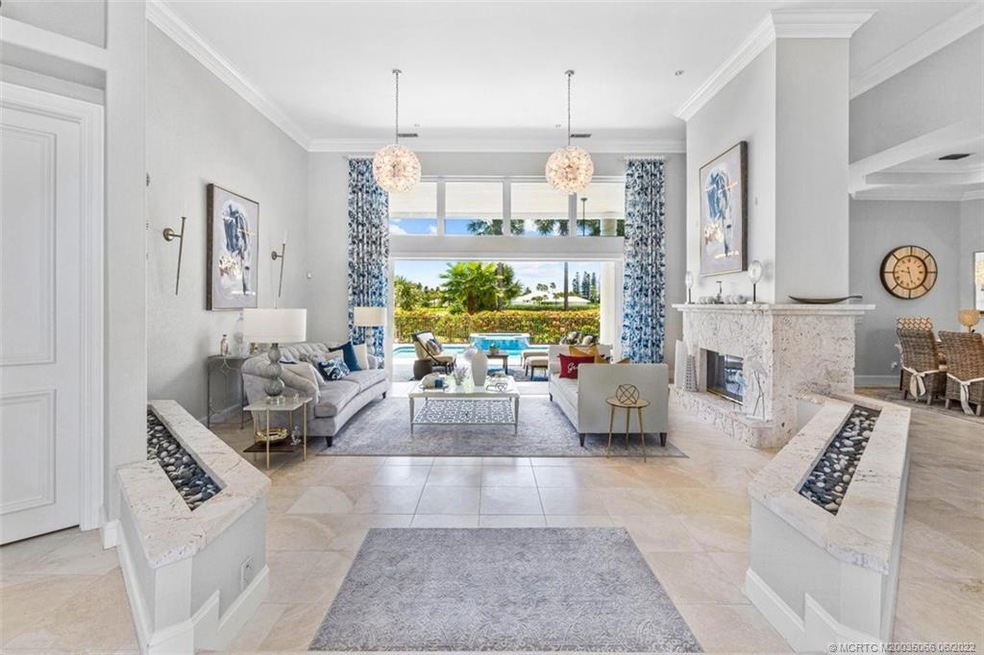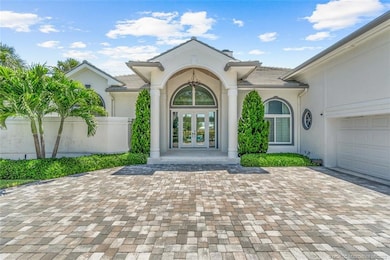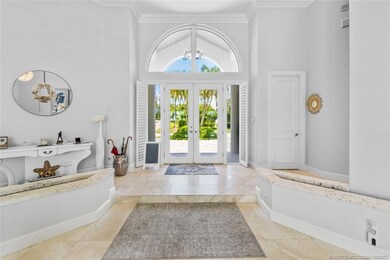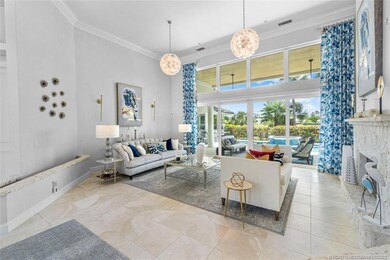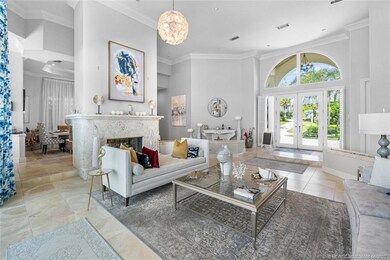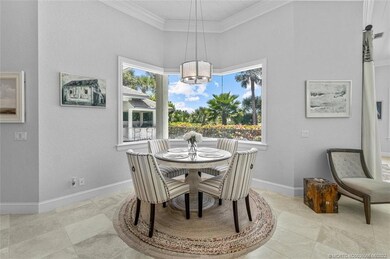
2925 SE Dune Dr Stuart, FL 34996
South Hutchinson Island NeighborhoodHighlights
- Marina
- Boat Dock
- Boat Ramp
- Jensen Beach High School Rated A
- On Golf Course
- Fitness Center
About This Home
As of April 2025Elegantly designed 2 story home overlooking lake & fairways is just steps from ocean, Expansive interior offers living & dining rooms divided by stunning double fireplace, a center island kitchen which opens to a spacious family room & glass doors which open fully to enjoy the outdoor living areas including summer kitchen, pool & spa. Interior details include distinctive ceiling treatments, great expanses of glass topped with fan-shaped & clerestory windows, rich wood & stone floors throughout. Extensively renovated 4 bed, 4.1 bath home. New roof 2016. Full impact windows & doors. Sailfish Point's unique location directly on Atlantic Ocean & St. Lucie Inlet at Southern tip of Hutchinson Island, makes it a community like no other. Residents enjoy 5 miles of pristine shoreline, oceanfront Jack Nicklaus ''Signature'' golf, elegant beachfront club and full-service marina w immediate ocean access. Resort-style amenities state-of-the-art fitness complex, spa/salon, Har-Tru tennis courts
Last Agent to Sell the Property
Sailfish Point Realty Brokerage Phone: 772-225-6200 License #3218701
Home Details
Home Type
- Single Family
Est. Annual Taxes
- $14,753
Year Built
- Built in 1994
Lot Details
- 0.34 Acre Lot
- Lot Dimensions are 102 x 146
- Property fronts a private road
- On Golf Course
- East Facing Home
- Fenced Yard
- Fenced
- Sprinkler System
HOA Fees
- $2,580 Monthly HOA Fees
Property Views
- Lake
- Golf Course
Home Design
- Tile Roof
- Concrete Roof
- Concrete Siding
- Block Exterior
- Stucco
Interior Spaces
- 4,036 Sq Ft Home
- 2-Story Property
- Wet Bar
- Central Vacuum
- Built-In Features
- Bar
- Ceiling Fan
- Gas Fireplace
- Sliding Windows
- Formal Dining Room
Kitchen
- Breakfast Area or Nook
- Eat-In Kitchen
- Built-In Oven
- Electric Range
- Microwave
- Ice Maker
- Dishwasher
- Kitchen Island
- Disposal
Flooring
- Wood
- Marble
Bedrooms and Bathrooms
- 4 Bedrooms
- Primary Bedroom on Main
- Split Bedroom Floorplan
- Closet Cabinetry
- Walk-In Closet
- Bidet
- Dual Sinks
- Hydromassage or Jetted Bathtub
- Separate Shower
Laundry
- Dryer
- Washer
- Laundry Tub
Home Security
- Security System Owned
- Impact Glass
- Fire and Smoke Detector
Parking
- 2 Car Attached Garage
- Garage Door Opener
- Golf Cart Garage
- 1 to 5 Parking Spaces
Pool
- In Ground Pool
- Saltwater Pool
- Spa
Outdoor Features
- Boat Ramp
- Covered patio or porch
- Outdoor Grill
Utilities
- Zoned Heating and Cooling
- Underground Utilities
- 220 Volts
- 110 Volts
- Water Heater
- Cable TV Available
Community Details
Overview
- Association fees include management, security
- Club Membership Available
- Property Manager
Amenities
- Restaurant
- Clubhouse
- Community Library
- Reception Area
Recreation
- Boat Dock
- Marina
- Beach
- Golf Course Community
- Tennis Courts
- Pickleball Courts
- Bocce Ball Court
- Fitness Center
- Community Pool
- Putting Green
Security
- Gated with Attendant
Map
Home Values in the Area
Average Home Value in this Area
Property History
| Date | Event | Price | Change | Sq Ft Price |
|---|---|---|---|---|
| 04/09/2025 04/09/25 | Sold | $3,150,000 | -9.9% | $780 / Sq Ft |
| 03/04/2025 03/04/25 | Pending | -- | -- | -- |
| 12/31/2024 12/31/24 | Price Changed | $3,495,000 | -6.8% | $866 / Sq Ft |
| 05/02/2024 05/02/24 | Price Changed | $3,750,000 | -1.3% | $929 / Sq Ft |
| 04/15/2024 04/15/24 | Price Changed | $3,799,999 | -3.7% | $942 / Sq Ft |
| 07/11/2023 07/11/23 | Price Changed | $3,945,000 | -1.3% | $977 / Sq Ft |
| 07/11/2022 07/11/22 | For Sale | $3,995,000 | 0.0% | $990 / Sq Ft |
| 07/01/2022 07/01/22 | Pending | -- | -- | -- |
| 06/20/2022 06/20/22 | For Sale | $3,995,000 | +307.7% | $990 / Sq Ft |
| 09/22/2016 09/22/16 | Sold | $980,000 | -29.7% | $243 / Sq Ft |
| 08/23/2016 08/23/16 | Pending | -- | -- | -- |
| 03/31/2014 03/31/14 | For Sale | $1,395,000 | -- | $346 / Sq Ft |
Tax History
| Year | Tax Paid | Tax Assessment Tax Assessment Total Assessment is a certain percentage of the fair market value that is determined by local assessors to be the total taxable value of land and additions on the property. | Land | Improvement |
|---|---|---|---|---|
| 2024 | $15,107 | $938,253 | -- | -- |
| 2023 | $15,107 | $910,926 | $0 | $0 |
| 2022 | $14,636 | $884,395 | $0 | $0 |
| 2021 | $14,753 | $858,636 | $0 | $0 |
| 2020 | $14,564 | $846,782 | $0 | $0 |
| 2019 | $14,407 | $827,744 | $0 | $0 |
| 2018 | $14,060 | $812,310 | $406,130 | $406,180 |
| 2017 | $14,125 | $863,530 | $484,790 | $378,740 |
| 2016 | $11,233 | $673,208 | $0 | $0 |
| 2015 | $10,667 | $668,527 | $0 | $0 |
| 2014 | $10,667 | $663,221 | $0 | $0 |
Mortgage History
| Date | Status | Loan Amount | Loan Type |
|---|---|---|---|
| Open | $784,000 | New Conventional | |
| Previous Owner | $650,000 | Purchase Money Mortgage | |
| Previous Owner | $540,000 | New Conventional |
Deed History
| Date | Type | Sale Price | Title Company |
|---|---|---|---|
| Warranty Deed | $980,000 | None Available | |
| Warranty Deed | $975,000 | -- | |
| Warranty Deed | $900,000 | -- | |
| Warranty Deed | $725,000 | -- | |
| Deed | $215,000 | -- |
Similar Homes in Stuart, FL
Source: Martin County REALTORS® of the Treasure Coast
MLS Number: M20035066
APN: 16-38-42-001-000-00100-6
- 2915 SE Dune Dr
- 2966 SE Dune Dr
- 2920 SE Dune Dr Unit 140
- 2900 SE Dune Dr Unit 235
- 3001 SE Island Point Ln Unit 12
- 3001 SE Island Point Ln Unit 31
- 2995 SE Dune Dr
- 2865 SE Dune Dr
- 3015 SE Dune Dr
- 3006 SE Dune Dr
- 3066 SE Island Point Ln
- 2818 SE Dune Dr Unit 2207
- 2820 SE Dune Dr Unit 2305
- 2816 SE Dune Dr Unit 2110
- 2806 SE Dune Dr Unit 1308
- 2818 SE Dune Dr Unit 2308
