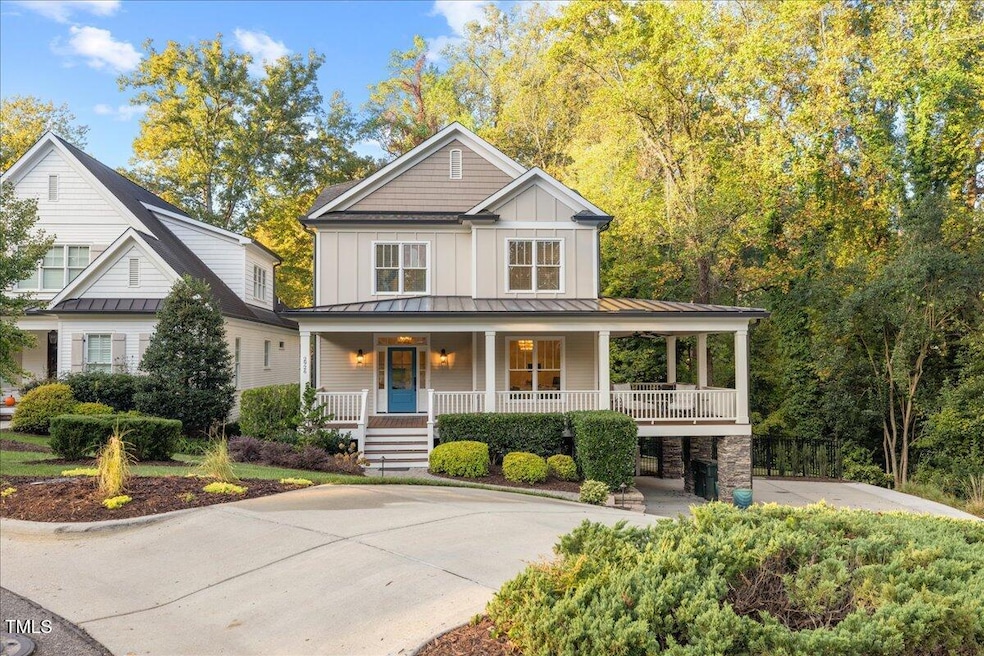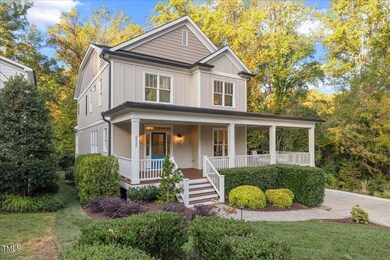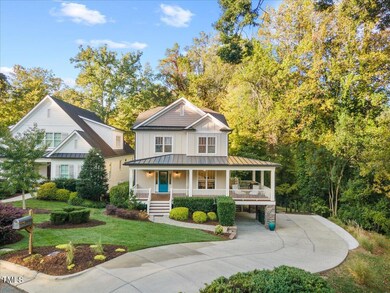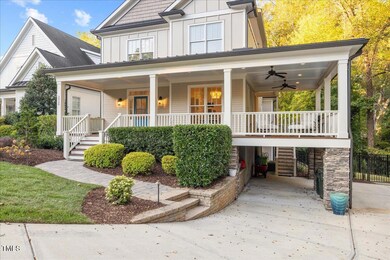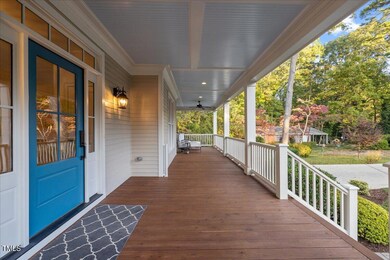
2926 Barmettler St Raleigh, NC 27607
University Park NeighborhoodHighlights
- Craftsman Architecture
- Recreation Room
- No HOA
- Olds Elementary School Rated A
- Wood Flooring
- Screened Porch
About This Home
As of March 2025Recent upgrades include: Updated lighting, quartzite countertops, new tile backsplash in the kitchen and wet bar. Granite composite sinks in the kitchen and wet bar. New faucets in kitchen and wet bar. LED undercabinet tape lights, new LED can lights, NEW CARPET, FRESH PAINT.
Dedicated office on main floor. Hardwoods throughout first floor. Spacious Primary Suite with 2 closets, shower and separate tub. Finished basement with bonus room, speakers for surround sound and built in cabinets plus a full bath and access to the fenced back yard that has fresh sod. Walk-in conditioned storage off the basement. This is a newer home in an established neighborhood convenient to I440 beltline and 15 minutes to Downtown Raleigh. Near Meredith College and NCSU - Lease option available - contact listing agent for details
Home Details
Home Type
- Single Family
Est. Annual Taxes
- $10,134
Year Built
- Built in 2013
Lot Details
- 0.4 Acre Lot
- Cul-De-Sac
- Wrought Iron Fence
- Landscaped with Trees
- Back Yard Fenced
Home Design
- Craftsman Architecture
- Transitional Architecture
- Brick or Stone Mason
- Shingle Roof
- HardiePlank Type
- Stone
Interior Spaces
- 2-Story Property
- Wet Bar
- Bar
- Crown Molding
- Smooth Ceilings
- Ceiling Fan
- Entrance Foyer
- Living Room
- Breakfast Room
- Dining Room
- Home Office
- Recreation Room
- Screened Porch
- Pull Down Stairs to Attic
- Laundry Room
Kitchen
- Built-In Oven
- Gas Cooktop
- Microwave
- Dishwasher
- Disposal
Flooring
- Wood
- Tile
Bedrooms and Bathrooms
- 4 Bedrooms
- Dual Closets
- Walk-In Closet
- Double Vanity
- Separate Shower in Primary Bathroom
- Bathtub with Shower
Finished Basement
- Heated Basement
- Walk-Out Basement
- Partial Basement
- Interior and Exterior Basement Entry
- Crawl Space
- Natural lighting in basement
Parking
- 2 Parking Spaces
- 2 Attached Carport Spaces
- Private Driveway
- 2 Open Parking Spaces
Outdoor Features
- Rain Gutters
Schools
- Olds Elementary School
- Martin Middle School
- Broughton High School
Utilities
- Central Air
- Heat Pump System
- Natural Gas Connected
- Tankless Water Heater
- High Speed Internet
Community Details
- No Home Owners Association
- Dixie Forest Subdivision
Listing and Financial Details
- Assessor Parcel Number 0794553711
Map
Home Values in the Area
Average Home Value in this Area
Property History
| Date | Event | Price | Change | Sq Ft Price |
|---|---|---|---|---|
| 03/18/2025 03/18/25 | Sold | $1,249,000 | 0.0% | $344 / Sq Ft |
| 01/30/2025 01/30/25 | Pending | -- | -- | -- |
| 12/04/2024 12/04/24 | Price Changed | $1,249,000 | -3.8% | $344 / Sq Ft |
| 11/16/2024 11/16/24 | Price Changed | $1,299,000 | -3.8% | $358 / Sq Ft |
| 10/31/2024 10/31/24 | For Sale | $1,350,000 | +22.7% | $372 / Sq Ft |
| 12/15/2023 12/15/23 | Off Market | $1,100,000 | -- | -- |
| 06/23/2023 06/23/23 | Sold | $1,100,000 | -3.5% | $299 / Sq Ft |
| 05/30/2023 05/30/23 | Pending | -- | -- | -- |
| 05/23/2023 05/23/23 | Price Changed | $1,140,000 | -3.0% | $310 / Sq Ft |
| 05/05/2023 05/05/23 | Price Changed | $1,175,000 | -2.0% | $320 / Sq Ft |
| 04/15/2023 04/15/23 | For Sale | $1,199,000 | -- | $326 / Sq Ft |
Tax History
| Year | Tax Paid | Tax Assessment Tax Assessment Total Assessment is a certain percentage of the fair market value that is determined by local assessors to be the total taxable value of land and additions on the property. | Land | Improvement |
|---|---|---|---|---|
| 2024 | $10,134 | $1,164,552 | $495,000 | $669,552 |
| 2023 | $9,181 | $840,475 | $280,500 | $559,975 |
| 2022 | $8,276 | $815,398 | $280,500 | $534,898 |
| 2021 | $7,954 | $815,398 | $280,500 | $534,898 |
| 2020 | $7,809 | $815,398 | $280,500 | $534,898 |
| 2019 | $7,805 | $671,743 | $187,000 | $484,743 |
| 2018 | $7,115 | $649,400 | $187,000 | $462,400 |
| 2017 | $6,776 | $649,400 | $187,000 | $462,400 |
| 2016 | $6,636 | $649,400 | $187,000 | $462,400 |
| 2015 | $6,333 | $609,682 | $227,500 | $382,182 |
| 2014 | $5,235 | $533,246 | $227,500 | $305,746 |
Mortgage History
| Date | Status | Loan Amount | Loan Type |
|---|---|---|---|
| Open | $1,061,650 | New Conventional | |
| Previous Owner | $715,000 | New Conventional | |
| Previous Owner | $75,000 | Commercial | |
| Previous Owner | $550,000 | Adjustable Rate Mortgage/ARM | |
| Previous Owner | $50,000 | Credit Line Revolving | |
| Previous Owner | $603,250 | Adjustable Rate Mortgage/ARM | |
| Previous Owner | $410,450 | Construction | |
| Previous Owner | $398,700 | Construction | |
| Previous Owner | $248,000 | New Conventional |
Deed History
| Date | Type | Sale Price | Title Company |
|---|---|---|---|
| Warranty Deed | $1,249,000 | None Listed On Document | |
| Warranty Deed | $1,100,000 | None Listed On Document | |
| Warranty Deed | $635,000 | None Available | |
| Interfamily Deed Transfer | -- | None Available | |
| Warranty Deed | -- | None Available | |
| Warranty Deed | $310,000 | None Available | |
| Special Warranty Deed | -- | None Available |
Similar Homes in Raleigh, NC
Source: Doorify MLS
MLS Number: 10061125
APN: 0794.11-55-3711-000
- 811 Maple Berry Ln Unit 106
- 811 Maple Berry Ln Unit 105
- 811 Maple Berry Ln Unit 104
- 811 Maple Berry Ln Unit 103
- 811 Maple Berry Ln Unit 102
- 811 Maple Berry Ln Unit 101
- 611 Beaver Dam Rd
- 219 Furches St
- 810 Maple Berry Ln Unit 105
- 810 Maple Berry Ln Unit 106
- 119 Montgomery St
- 2804 Barmettler St
- 2811 Van Dyke Ave
- 1222 Dixie Trail
- 3302 Hall Place
- 3302.5 Hall Place
- 3418 Leonard St
- 3438 Leonard St
- 2704 Barmettler St
- 2725 Rosedale Ave
