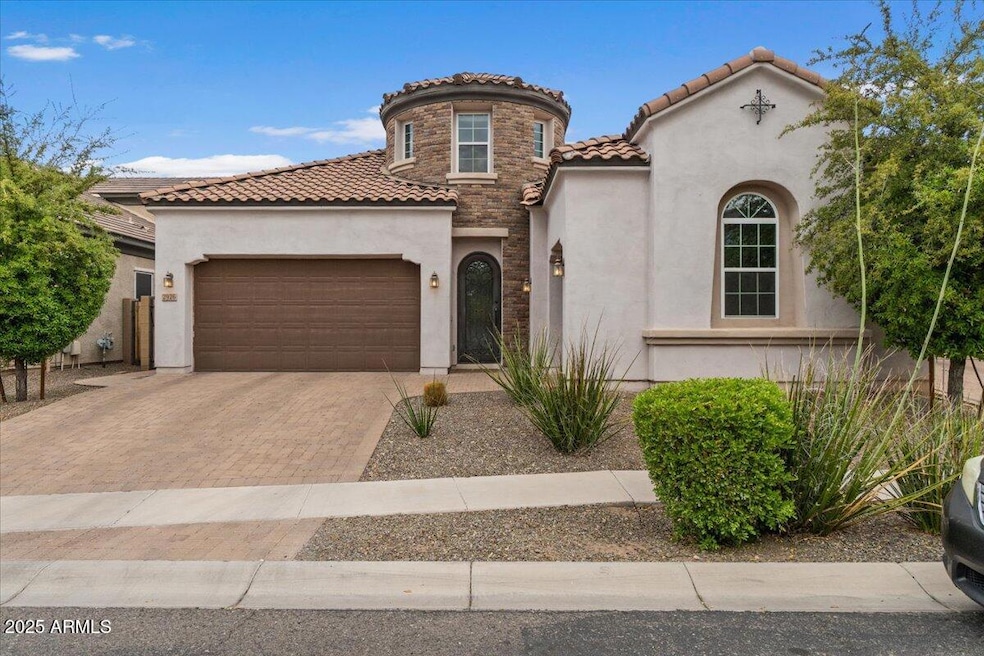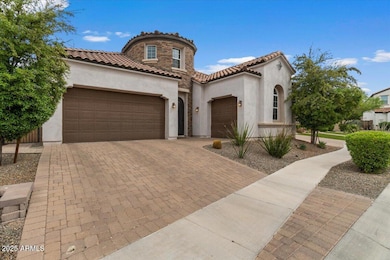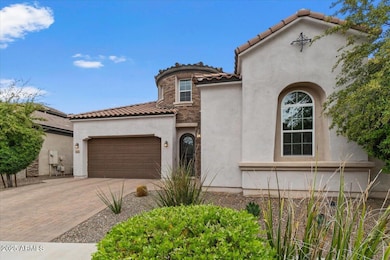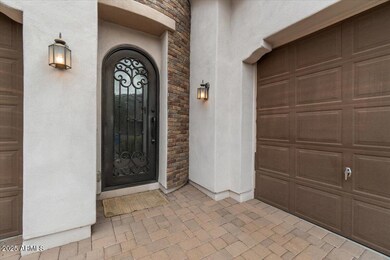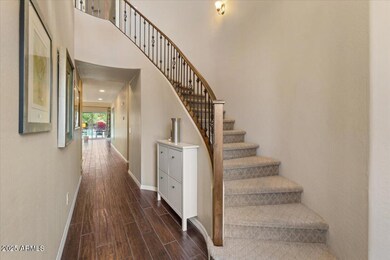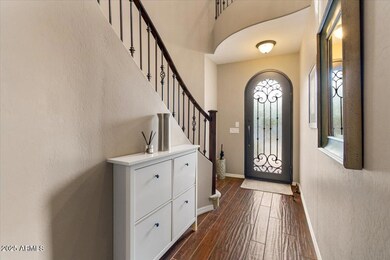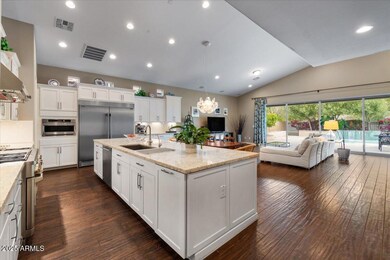
2926 E Minnezona Ave Phoenix, AZ 85016
Camelback East Village NeighborhoodEstimated payment $9,434/month
Highlights
- Private Pool
- Wood Flooring
- Double Pane Windows
- Phoenix Coding Academy Rated A
- Eat-In Kitchen
- Dual Vanity Sinks in Primary Bathroom
About This Home
Welcome to 2926 E Minnezona Ave, a stunning contemporary home in the heart of the coveted Biltmore Corridor. This exceptional 4-bedroom, 4.5-bathroom residence offers the perfect blend of elegance, comfort, and functionality, making it an ideal retreat for those seeking upscale living in one of Phoenix's most desirable neighborhoods.
Step inside to discover a thoughtfully designed floor plan that maximizes space and natural light. Every bedroom features its own ensuite bathroom, providing ultimate privacy and convenience for family members and guests alike. The open-concept living area seamlessly connects to a gourmet kitchen, where sleek cabinetry, high-end appliances, and ample counter space make cooking and entertaining effortless. The beautifully landscaped backyard is an entertainer's dream. A sparkling, oversized pool takes center stage, surrounded by lush greenery and plenty of space to relax or host gatherings. Whether you're enjoying a quiet evening under the stars or entertaining friends, this outdoor oasis offers the perfect setting.
A spacious 3-car garage provides ample parking and storage, adding to the home's exceptional convenience. Located just minutes from premier dining, shopping, and entertainment in the Biltmore area, this home offers an unbeatable lifestyle in a prime location.
Don't miss the opportunity to make 2926 E Minnezona Ave your dream home. Schedule a private tour today!
Home Details
Home Type
- Single Family
Est. Annual Taxes
- $8,480
Year Built
- Built in 2015
Lot Details
- 7,150 Sq Ft Lot
- Desert faces the front and back of the property
- Wrought Iron Fence
- Block Wall Fence
HOA Fees
- $231 Monthly HOA Fees
Parking
- 2 Open Parking Spaces
- 3 Car Garage
Home Design
- Wood Frame Construction
- Tile Roof
Interior Spaces
- 3,208 Sq Ft Home
- 2-Story Property
- Double Pane Windows
- Low Emissivity Windows
Kitchen
- Eat-In Kitchen
- Gas Cooktop
- Built-In Microwave
- Kitchen Island
Flooring
- Wood
- Carpet
- Tile
Bedrooms and Bathrooms
- 4 Bedrooms
- Primary Bathroom is a Full Bathroom
- 4.5 Bathrooms
- Dual Vanity Sinks in Primary Bathroom
Pool
- Private Pool
Schools
- Madison Camelview Elementary School
- Madison Meadows Middle School
- Camelback High School
Utilities
- Cooling Available
- Heating System Uses Natural Gas
Listing and Financial Details
- Tax Lot 15
- Assessor Parcel Number 163-09-094
Community Details
Overview
- Association fees include ground maintenance, street maintenance
- Madison Vistas HOA, Phone Number (480) 750-7075
- Built by Ryland Homes
- Madison Vistas Subdivision
Recreation
- Bike Trail
Map
Home Values in the Area
Average Home Value in this Area
Tax History
| Year | Tax Paid | Tax Assessment Tax Assessment Total Assessment is a certain percentage of the fair market value that is determined by local assessors to be the total taxable value of land and additions on the property. | Land | Improvement |
|---|---|---|---|---|
| 2025 | $8,480 | $73,110 | -- | -- |
| 2024 | $8,237 | $69,629 | -- | -- |
| 2023 | $8,237 | $101,960 | $20,390 | $81,570 |
| 2022 | $7,974 | $82,880 | $16,570 | $66,310 |
| 2021 | $8,048 | $80,880 | $16,170 | $64,710 |
| 2020 | $7,913 | $80,650 | $16,130 | $64,520 |
| 2019 | $7,726 | $78,980 | $15,790 | $63,190 |
| 2018 | $7,522 | $66,670 | $13,330 | $53,340 |
| 2017 | $7,139 | $65,110 | $13,020 | $52,090 |
| 2016 | $1,839 | $14,625 | $14,625 | $0 |
| 2015 | $1,822 | $15,712 | $15,712 | $0 |
Property History
| Date | Event | Price | Change | Sq Ft Price |
|---|---|---|---|---|
| 04/03/2025 04/03/25 | For Sale | $1,525,000 | -- | $475 / Sq Ft |
Deed History
| Date | Type | Sale Price | Title Company |
|---|---|---|---|
| Interfamily Deed Transfer | -- | Priority Title & Escrow | |
| Interfamily Deed Transfer | -- | None Available | |
| Special Warranty Deed | $747,807 | Calatlantic Title Inc |
Mortgage History
| Date | Status | Loan Amount | Loan Type |
|---|---|---|---|
| Open | $510,000 | New Conventional | |
| Closed | $560,000 | Adjustable Rate Mortgage/ARM | |
| Closed | $560,855 | New Conventional |
Similar Homes in the area
Source: Arizona Regional Multiple Listing Service (ARMLS)
MLS Number: 6845645
APN: 163-09-094
- 2822 E Campbell Ave
- 4642 N 31st St
- 3114 E Hazelwood St
- 3015 E Sells Dr
- 4414 N 29th St
- 3028 E Highland Ave
- 3029 E Elm St
- 3101 E Sells Dr
- 4809 N 30th Place
- 3117 E Campbell Ave
- 2910 E Avenida Olivos
- 3033 E Roma Ave
- 4408 N 28th Place
- 3002 E Montecito Ave
- 4813 N 28th Place
- 4318 N 29th Way Unit 5
- 2905 E Montecito Ave
- 3010 E Glenrosa Ave
- 4409 N 32nd St
- 4419 N 27th St Unit 10
