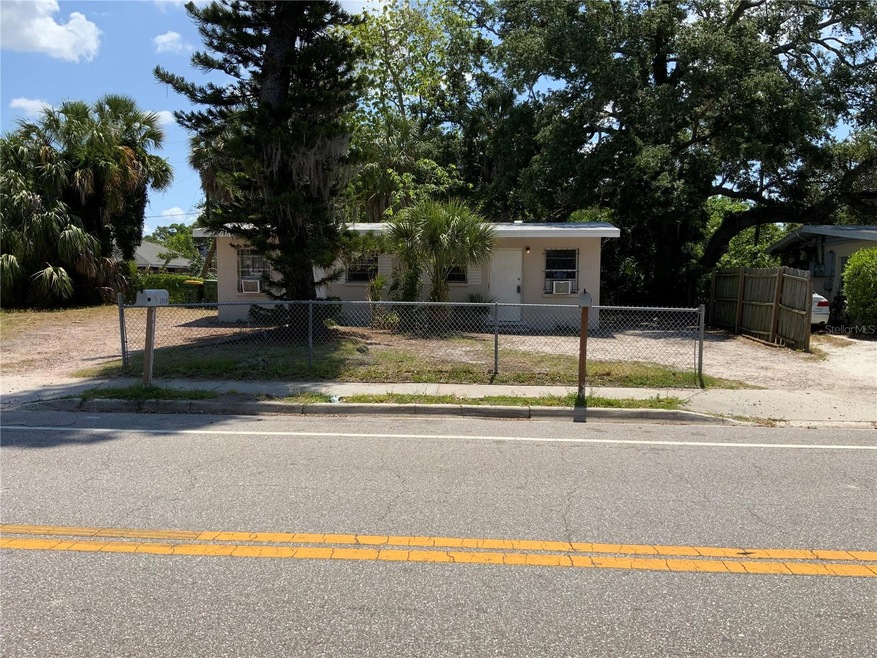
2926 N Orange Ave Sarasota, FL 34234
Amaryllis Park NeighborhoodHighlights
- Parking available for a boat
- The property is located in a historic district
- No HOA
- Phillippi Shores Elementary School Rated A
- Main Floor Primary Bedroom
- Family Room Off Kitchen
About This Home
As of August 2024Investor alert - block constructed duplex in the historical Newtown area of Sarasota is now available for sale. A new roof was installed in February 2024 and two newer a/c window units providing a/c and heat were installed in 2020-2023. An additional a/c unit is in 2928 (left side). Each unit is a one bedroom, one bath. County records are not accurate. Separate driveways for off-street parking and fenced backyards. Renowned Ringling School of Art is two miles away, Sarasota International Airport and the Ringling Museum five miles away as is New College and USF. Utilities are paid by tenants. Individual water, sewer and electric meters for each unit. Drive by and schedule your private showing soon.
Last Agent to Sell the Property
LESLIE WELLS REALTY, INC. Brokerage Phone: 941-776-5571 License #3016032
Property Details
Home Type
- Multi-Family
Est. Annual Taxes
- $1,118
Year Built
- Built in 1959
Lot Details
- 7,500 Sq Ft Lot
- Lot Dimensions are 100x100
- Fenced
Home Design
- Duplex
- Slab Foundation
- Membrane Roofing
- Block Exterior
- Stucco
Interior Spaces
- 828 Sq Ft Home
- Ceiling Fan
- Family Room Off Kitchen
- Tile Flooring
- Fire and Smoke Detector
Bedrooms and Bathrooms
- 2 Bedrooms
- Primary Bedroom on Main
- 2 Bathrooms
Parking
- Off-Street Parking
- Parking available for a boat
Location
- The property is located in a historic district
Schools
- Phillippi Shores Elementary School
- Brookside Middle School
- Booker High School
Utilities
- Cooling System Mounted To A Wall/Window
- Heating System Mounted To A Wall or Window
- Electric Water Heater
- High Speed Internet
Listing and Financial Details
- Visit Down Payment Resource Website
- Tenant pays for electricity, sewer, trash collection, water
- Legal Lot and Block 19 / I
- Assessor Parcel Number 2020100022
Community Details
Overview
- No Home Owners Association
- 828 Sq Ft Building
- Newtown Community
- Newtown Heights First Add To Subdivision
Pet Policy
- Pets Allowed
Building Details
- 2 Separate Electric Meters
- 2 Separate Water Meters
Map
Home Values in the Area
Average Home Value in this Area
Property History
| Date | Event | Price | Change | Sq Ft Price |
|---|---|---|---|---|
| 08/09/2024 08/09/24 | Sold | $213,000 | -10.5% | $257 / Sq Ft |
| 07/22/2024 07/22/24 | Pending | -- | -- | -- |
| 06/21/2024 06/21/24 | Price Changed | $237,900 | -2.7% | $287 / Sq Ft |
| 06/21/2024 06/21/24 | For Sale | $244,500 | 0.0% | $295 / Sq Ft |
| 06/12/2024 06/12/24 | Pending | -- | -- | -- |
| 05/25/2024 05/25/24 | For Sale | $244,500 | +14.8% | $295 / Sq Ft |
| 05/24/2024 05/24/24 | Off Market | $213,000 | -- | -- |
| 05/24/2024 05/24/24 | For Sale | $244,500 | +14.8% | $295 / Sq Ft |
| 03/27/2024 03/27/24 | Off Market | $213,000 | -- | -- |
| 03/27/2024 03/27/24 | Pending | -- | -- | -- |
| 03/25/2024 03/25/24 | For Sale | $225,000 | 0.0% | $272 / Sq Ft |
| 02/21/2024 02/21/24 | Pending | -- | -- | -- |
| 02/09/2024 02/09/24 | For Sale | $225,000 | -- | $272 / Sq Ft |
Tax History
| Year | Tax Paid | Tax Assessment Tax Assessment Total Assessment is a certain percentage of the fair market value that is determined by local assessors to be the total taxable value of land and additions on the property. | Land | Improvement |
|---|---|---|---|---|
| 2024 | $1,118 | $59,916 | -- | -- |
| 2023 | $1,118 | $82,700 | $38,600 | $44,100 |
| 2022 | $1,112 | $86,600 | $40,500 | $46,100 |
| 2021 | $1,122 | $73,300 | $21,300 | $52,000 |
| 2020 | $1,028 | $61,500 | $19,300 | $42,200 |
| 2019 | $957 | $56,500 | $16,000 | $40,500 |
| 2018 | $925 | $56,000 | $18,800 | $37,200 |
| 2017 | $813 | $30,746 | $0 | $0 |
| 2016 | $693 | $28,900 | $4,300 | $24,600 |
| 2015 | $680 | $28,800 | $3,800 | $25,000 |
| 2014 | $641 | $21,000 | $0 | $0 |
Mortgage History
| Date | Status | Loan Amount | Loan Type |
|---|---|---|---|
| Open | $228,200 | Construction | |
| Previous Owner | $113,600 | No Value Available | |
| Previous Owner | $106,000 | No Value Available |
Deed History
| Date | Type | Sale Price | Title Company |
|---|---|---|---|
| Warranty Deed | $213,000 | None Listed On Document | |
| Warranty Deed | $40,000 | Msc Title Inc | |
| Warranty Deed | $142,000 | -- | |
| Warranty Deed | $88,000 | -- |
Similar Homes in Sarasota, FL
Source: Stellar MLS
MLS Number: A4598993
APN: 2020-10-0022
- 1630 29th St
- 2947 Goodrich Ave
- 1621 Dr Martin Luther King Way
- 2822 Maple Ave
- 1519 30th St
- 1717 32nd St
- 1534 25th St
- 2825 N Links Ave
- 1643 35th St
- 3480 N Orange Ave
- 2510 N Osprey Ave
- 2381 Leon Ave
- 2371 Leon Ave
- 3007 Dixie Ave
- 1610 22nd St
- 2418 N Links Ave
- 1626 22nd St
- 1778 23rd St
- 3035 Pershing Ave
- 2942 Pershing Ave
